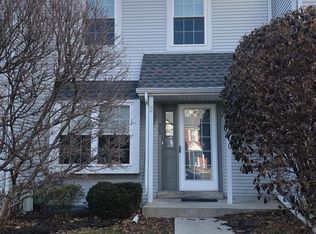Sold for $350,000 on 09/26/25
$350,000
509 Carousel Cir, Norristown, PA 19403
2beds
1,722sqft
Townhouse
Built in 1986
2,178 Square Feet Lot
$351,000 Zestimate®
$203/sqft
$2,654 Estimated rent
Home value
$351,000
$326,000 - $376,000
$2,654/mo
Zestimate® history
Loading...
Owner options
Explore your selling options
What's special
Welcome to this beautifully maintained 2-bedroom, 1.5-bath home in the desirable Regents Park community. The open floor plan offers a bright living and dining area, perfect for relaxing or entertaining. The eat-in kitchen features stainless steel appliances, ample cabinetry, and plenty of counter space. Upstairs, two spacious bedrooms provide comfort and privacy, along with a full bath. A convenient powder room is located on the main level. The finished basement adds versatile living space—ideal for a home office, gym, media room, or play area. Step outside to a private patio and enjoy a low-maintenance yard cared for by the association. Hardwood and carpet floors add warmth throughout, and dedicated parking makes life easy. Move-in ready and minutes from shopping, dining, and major routes—this home offers comfort, convenience, and charm.
Zillow last checked: 8 hours ago
Listing updated: September 28, 2025 at 11:33am
Listed by:
Ryan Cavanaugh 609-647-6284,
Real of Pennsylvania,
Co-Listing Agent: Justin Heath 215-808-7425,
Real of Pennsylvania
Bought with:
Michael Maerten, RS291382
Keller Williams Real Estate-Blue Bell
Source: Bright MLS,MLS#: PAMC2150768
Facts & features
Interior
Bedrooms & bathrooms
- Bedrooms: 2
- Bathrooms: 2
- Full bathrooms: 1
- 1/2 bathrooms: 1
- Main level bathrooms: 1
Bedroom 1
- Level: Upper
Bedroom 2
- Level: Upper
Bathroom 1
- Level: Upper
Half bath
- Level: Main
Heating
- Forced Air, Natural Gas
Cooling
- Central Air, Electric
Appliances
- Included: Microwave, Dishwasher, Dryer, Oven/Range - Gas, Stainless Steel Appliance(s), Washer, Water Heater, Electric Water Heater
Features
- Open Floorplan, Eat-in Kitchen
- Flooring: Hardwood, Carpet
- Basement: Full,Finished
- Has fireplace: No
Interior area
- Total structure area: 1,722
- Total interior livable area: 1,722 sqft
- Finished area above ground: 1,472
- Finished area below ground: 250
Property
Parking
- Total spaces: 2
- Parking features: Assigned, Parking Lot
- Details: Assigned Parking
Accessibility
- Accessibility features: None
Features
- Levels: Two
- Stories: 2
- Patio & porch: Patio
- Pool features: None
Lot
- Size: 2,178 sqft
Details
- Additional structures: Above Grade, Below Grade
- Parcel number: 630000908244
- Zoning: R3
- Special conditions: Standard
Construction
Type & style
- Home type: Townhouse
- Architectural style: Contemporary
- Property subtype: Townhouse
Materials
- Vinyl Siding
- Foundation: Concrete Perimeter, Permanent
- Roof: Architectural Shingle
Condition
- Excellent
- New construction: No
- Year built: 1986
Utilities & green energy
- Sewer: Public Sewer
- Water: Public
Community & neighborhood
Location
- Region: Norristown
- Subdivision: Regents Park
- Municipality: WEST NORRITON TWP
HOA & financial
HOA
- Has HOA: Yes
- HOA fee: $80 monthly
- Services included: Common Area Maintenance, Maintenance Grounds, All Ground Fee
Other
Other facts
- Listing agreement: Exclusive Right To Sell
- Listing terms: Cash,Conventional,FHA,VA Loan
- Ownership: Fee Simple
Price history
| Date | Event | Price |
|---|---|---|
| 9/26/2025 | Sold | $350,000+3.2%$203/sqft |
Source: | ||
| 8/20/2025 | Pending sale | $339,000$197/sqft |
Source: | ||
| 8/15/2025 | Listed for sale | $339,000+49.4%$197/sqft |
Source: | ||
| 9/30/2020 | Sold | $226,900$132/sqft |
Source: Public Record | ||
| 7/30/2020 | Pending sale | $226,900$132/sqft |
Source: Realty Mark Associates-CC #PAMC656916 | ||
Public tax history
| Year | Property taxes | Tax assessment |
|---|---|---|
| 2024 | $4,886 | $101,150 |
| 2023 | $4,886 +0.7% | $101,150 |
| 2022 | $4,854 +0.6% | $101,150 |
Find assessor info on the county website
Neighborhood: 19403
Nearby schools
GreatSchools rating
- 5/10Paul V Fly El SchoolGrades: K-4Distance: 1 mi
- 6/10East Norriton Middle SchoolGrades: 5-8Distance: 3 mi
- 2/10Norristown Area High SchoolGrades: 9-12Distance: 0.9 mi
Schools provided by the listing agent
- High: Norristown
- District: Norristown Area
Source: Bright MLS. This data may not be complete. We recommend contacting the local school district to confirm school assignments for this home.

Get pre-qualified for a loan
At Zillow Home Loans, we can pre-qualify you in as little as 5 minutes with no impact to your credit score.An equal housing lender. NMLS #10287.
Sell for more on Zillow
Get a free Zillow Showcase℠ listing and you could sell for .
$351,000
2% more+ $7,020
With Zillow Showcase(estimated)
$358,020