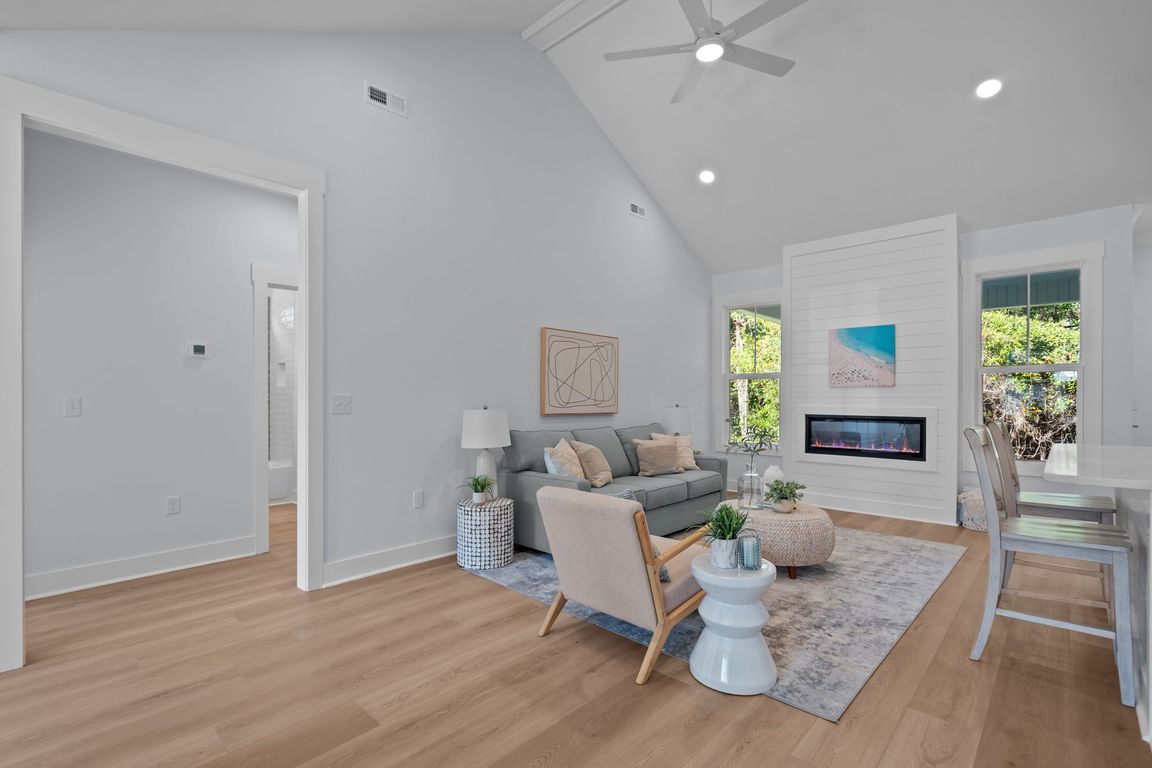
New construction
$539,900
4beds
1,813sqft
509 Catamaran Drive, Wilmington, NC 28412
4beds
1,813sqft
Single family residence
Built in 2025
6,098 sqft
2 Attached garage spaces
$298 price/sqft
$840 annually HOA fee
What's special
Welcome to this beautiful new construction home offering 1,813 square feet with 4 bedrooms, 3 full bathrooms, plus a formal dining room, all less than 4 miles from the sand, shops, and restaurants of Carolina Beach! Step inside to discover high-end finishes throughout, including luxury vinyl plank floors, vaulted ceilings, a ...
- 3 days |
- 231 |
- 20 |
Source: Hive MLS,MLS#: 100542016 Originating MLS: Cape Fear Realtors MLS, Inc.
Originating MLS: Cape Fear Realtors MLS, Inc.
Travel times
Living Room
Kitchen
Primary Bedroom
Zillow last checked: 8 hours ago
Listing updated: November 20, 2025 at 12:44pm
Listed by:
Jeff Lesley 910-407-1538,
Century 21 Vanguard
Source: Hive MLS,MLS#: 100542016 Originating MLS: Cape Fear Realtors MLS, Inc.
Originating MLS: Cape Fear Realtors MLS, Inc.
Facts & features
Interior
Bedrooms & bathrooms
- Bedrooms: 4
- Bathrooms: 3
- Full bathrooms: 3
Rooms
- Room types: Master Bedroom, Bedroom 2, Bedroom 3, Living Room, Breakfast Nook, Dining Room, Laundry, Bedroom 4
Primary bedroom
- Level: First
- Dimensions: 13 x 12
Bedroom 2
- Level: First
- Dimensions: 10 x 12
Bedroom 3
- Level: First
- Dimensions: 10 x 12
Bedroom 4
- Level: Second
- Dimensions: 17 x 10.5
Breakfast nook
- Level: First
- Dimensions: 10 x 9
Dining room
- Level: First
- Dimensions: 10 x 10
Kitchen
- Level: First
- Dimensions: 11 x 10
Laundry
- Level: First
- Dimensions: 6 x 7
Living room
- Level: First
- Dimensions: 17 x 12
Heating
- Heat Pump, Electric, Forced Air
Cooling
- Central Air, Heat Pump
Appliances
- Included: Electric Cooktop, Built-In Microwave, Built-In Electric Oven, Dishwasher
- Laundry: Dryer Hookup, Washer Hookup, Laundry Room
Features
- Master Downstairs, Walk-in Closet(s), Vaulted Ceiling(s), High Ceilings, Entrance Foyer, Mud Room, Whirlpool, Generator Plug, Kitchen Island, Ceiling Fan(s), Pantry, Walk-in Shower, Walk-In Closet(s)
- Flooring: LVT/LVP, Tile
- Basement: None
- Attic: Scuttle
Interior area
- Total structure area: 1,813
- Total interior livable area: 1,813 sqft
Property
Parking
- Total spaces: 2
- Parking features: Garage Faces Front, Attached, Concrete, Garage Door Opener, Off Street, Garage6
- Has attached garage: Yes
Accessibility
- Accessibility features: None
Features
- Levels: Two
- Stories: 2
- Patio & porch: Covered, Porch
- Fencing: None
- Waterfront features: None
Lot
- Size: 6,098.4 Square Feet
- Features: Interior Lot
Details
- Parcel number: R08500002287000
- Zoning: R-15
- Special conditions: Standard
Construction
Type & style
- Home type: SingleFamily
- Property subtype: Single Family Residence
Materials
- Vinyl Siding
- Foundation: Slab
- Roof: Architectural Shingle
Condition
- New construction: Yes
- Year built: 2025
Utilities & green energy
- Sewer: Public Sewer
- Water: Public
- Utilities for property: Sewer Connected, Water Connected
Green energy
- Green verification: None
Community & HOA
Community
- Security: Smoke Detector(s)
- Subdivision: Windswept
HOA
- Has HOA: Yes
- Amenities included: Maintenance Common Areas, Maintenance Roads, Street Lights
- HOA fee: $840 annually
- HOA name: Windswept HOA
- HOA phone: 910-679-3012
Location
- Region: Wilmington
Financial & listing details
- Price per square foot: $298/sqft
- Tax assessed value: $36,400
- Annual tax amount: $252
- Date on market: 11/18/2025
- Cumulative days on market: 192 days
- Listing agreement: Exclusive Right To Sell
- Listing terms: Cash,Conventional,FHA,VA Loan