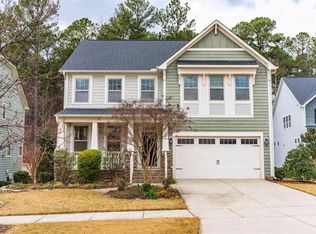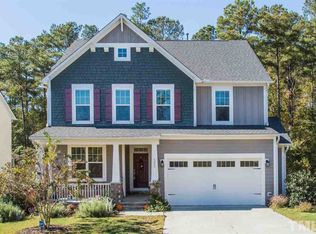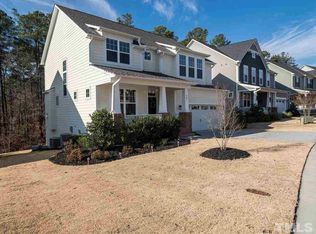This Elm plan features an unfinished basement. The grand family room and deluxe kitchen with an island, granite countertops, and ceramic tile backsplash are open and inviting. The breakfast nook with a bump-out opens to the screened porch. The second floor features 4 bedrooms and 3.5 full baths with a central loft and laundry room. The back yard is very wooded and private with a basement level patio in addition to the screened porch. Hardwoods and crown molding are found throughout the 1st floor. Stainless steel appliances, ceramic tile floors in the baths and laundry room are just a few of the gorgeous features. Contact us today to schedule a tour! MLS#: 2028320
This property is off market, which means it's not currently listed for sale or rent on Zillow. This may be different from what's available on other websites or public sources.


