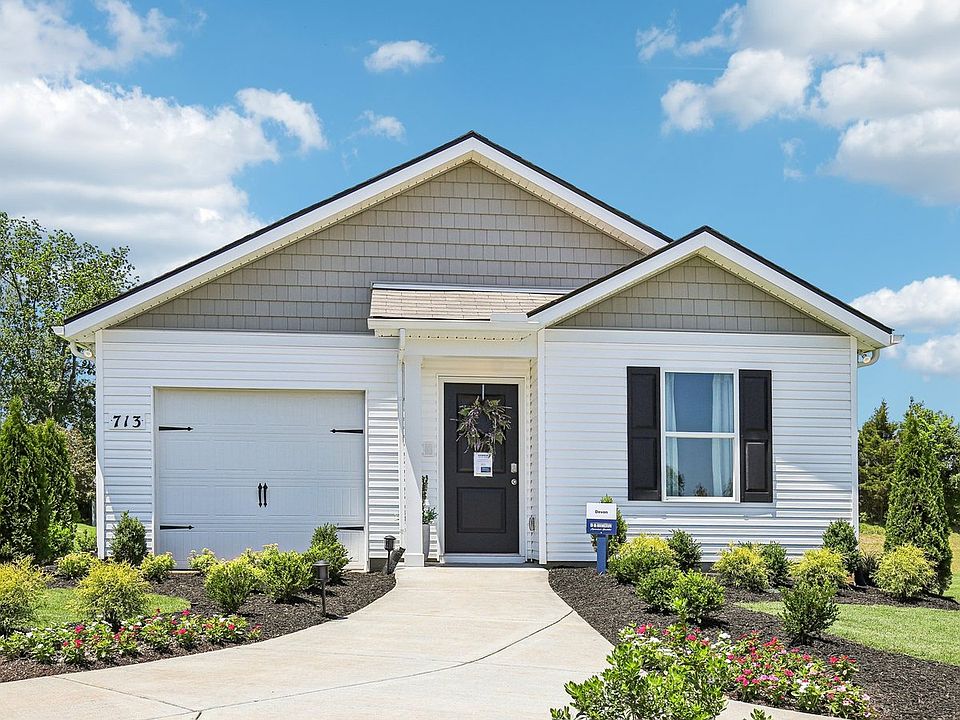Lot 30, UP TO $10K towards CLOSING COSTS with use of our preferred lender. The Greenbriar perfectly blends comfort, style, and modern convenience within this 1,151 sq ft home. This charming one-story offers three bedrooms and two bathrooms, providing ample room for everyone or those needing extra space for a home office or hobby room. The Greenbriar is an open-concept living space that seamlessly connects the living room, dining, and kitchen. The kitchen has elegant white quartz countertops, Whirlpool stainless steel appliances, and plenty of cabinet storage & pantry space, ideal for cooking & entertaining. The master suite has a walk-in closet and a spacious ensuite bathroom. Two additional bedrooms share a second full bath, perfect for family or guests. Equipped with smart home technology, The Greenbriar lets you control lighting, security, and climate with ease, adding comfort and convenience. With its practical layout and modern features, the Greenbriar is the ideal cozy, stylish home for today’s lifestyle.
Learn more about the Greenbriar at Parkside Point in Portland, TN.
3D Tour: https://www.zillow.com/view-3d-home/2c8c69be-b270-4bbe-816c-b726655c0b6c/?utm_source=captureapp
Active
$259,990
509 Cloudland Dr LOT 30, Portland, TN 37148
3beds
1,151sqft
Single Family Residence, Residential
Built in 2025
6,621.12 Square Feet Lot
$-- Zestimate®
$226/sqft
$41/mo HOA
What's special
Walk-in closetOpen-concept living spaceWhirlpool stainless steel appliancesElegant white quartz countertopsMaster suiteSpacious ensuite bathroom
Call: (270) 813-2488
- 21 days |
- 217 |
- 11 |
Zillow last checked: 7 hours ago
Listing updated: 8 hours ago
Listing Provided by:
Joseph Beech 629-205-9240,
D.R. Horton
Lauren (Brooke) Sikorski 629-205-9240,
D.R. Horton
Source: RealTracs MLS as distributed by MLS GRID,MLS#: 2996775
Travel times
Schedule tour
Select your preferred tour type — either in-person or real-time video tour — then discuss available options with the builder representative you're connected with.
Open houses
Facts & features
Interior
Bedrooms & bathrooms
- Bedrooms: 3
- Bathrooms: 2
- Full bathrooms: 2
- Main level bedrooms: 3
Bedroom 1
- Features: Walk-In Closet(s)
- Level: Walk-In Closet(s)
- Area: 156 Square Feet
- Dimensions: 13x12
Bedroom 2
- Area: 100 Square Feet
- Dimensions: 10x10
Bedroom 3
- Area: 100 Square Feet
- Dimensions: 10x10
Primary bathroom
- Features: Primary Bedroom
- Level: Primary Bedroom
Kitchen
- Area: 120 Square Feet
- Dimensions: 10x12
Living room
- Features: Combination
- Level: Combination
- Area: 270 Square Feet
- Dimensions: 18x15
Heating
- Central, Electric
Cooling
- Central Air, Electric
Appliances
- Included: Electric Oven, Electric Range, Dishwasher, Disposal, Dryer, Ice Maker, Microwave, Refrigerator, Stainless Steel Appliance(s), Washer
- Laundry: Electric Dryer Hookup, Washer Hookup
Features
- Open Floorplan, Pantry, Smart Thermostat, Walk-In Closet(s), Kitchen Island
- Flooring: Carpet, Laminate, Vinyl
- Basement: None
Interior area
- Total structure area: 1,151
- Total interior livable area: 1,151 sqft
- Finished area above ground: 1,151
Property
Parking
- Total spaces: 1
- Parking features: Garage Faces Front
- Attached garage spaces: 1
Features
- Levels: One
- Stories: 1
- Patio & porch: Porch, Covered, Patio
Lot
- Size: 6,621.12 Square Feet
- Dimensions: 0.152
Details
- Special conditions: Standard
Construction
Type & style
- Home type: SingleFamily
- Property subtype: Single Family Residence, Residential
Materials
- Vinyl Siding
- Roof: Asphalt
Condition
- New construction: Yes
- Year built: 2025
Details
- Builder name: D.R. Horton
Utilities & green energy
- Sewer: Public Sewer
- Water: Public
- Utilities for property: Electricity Available, Water Available
Community & HOA
Community
- Security: Carbon Monoxide Detector(s), Smoke Detector(s)
- Subdivision: Parkside Point
HOA
- Has HOA: Yes
- Amenities included: Dog Park
- Services included: Maintenance Grounds
- HOA fee: $41 monthly
- Second HOA fee: $500 one time
Location
- Region: Portland
Financial & listing details
- Price per square foot: $226/sqft
- Annual tax amount: $1,080
- Date on market: 9/18/2025
- Date available: 10/29/2025
- Electric utility on property: Yes
About the community
Welcome to Parkside Point, our new community now selling in Portland, TN. Parkside Point is the perfect place to call home, offering newly built homes with open-concept layouts, premium features, and plenty of storage. With a range of 1 - 2 story single-homes, there is something for everyone.
Each home is designed with stunning features. Quartz countertops and stainless-steel appliances create a sleek and efficient kitchen. The homes in this community offer three to four bedrooms, providing ample space for all. Whether you seek a prime location, generous living areas, or modern amenities, Parkside Point is ideal for everyone.
All homes in Parkside Point are equipped with smart home technology, giving you convenient control of your home.
Portland, Tennessee, is a vibrant community located in Sumner County, offering a wealth of outdoor activities for residents and visitors alike. The area is known for its beautiful parks and recreational facilities. One of the highlights is the Bledsoe Creek State Park, which provides scenic walking and biking trails that meander through lush landscapes. Additionally, nearby Old Hickory Lake offers opportunities for fishing, boating, and picnicking along its shores.
Portland hosts several annual events that celebrate local culture, such as the Portland Strawberry Festival, drawing visitors from across the region. For history enthusiasts, the city has several historical sites that reflect its rich heritage dating back to its founding. The historic downtown area showcases charming architecture and local shops.
Located approximately 30 miles northeast of Nashville, Portland serves as a convenient escape from the hustle and bustle of city life while still providing easy access to urban amenities.
Learn more about our new community now selling in Portland, TN, Parkside Point, today.
Source: DR Horton

