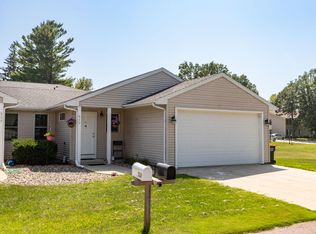Closed
$154,900
509 Clyde St, West Concord, MN 55985
2beds
948sqft
Townhouse Side x Side
Built in 1964
3,484.8 Square Feet Lot
$154,100 Zestimate®
$163/sqft
$1,058 Estimated rent
Home value
$154,100
Estimated sales range
Not available
$1,058/mo
Zestimate® history
Loading...
Owner options
Explore your selling options
What's special
This well maintained 2 bedroom, 1 bathroom home offers convenient one level living and thoughtful updates throughout. The spacious 2 car garage features an 8 foot door, perfect for larger vehicles or added storage needs. Inside, enjoy a fresh feel with brand-new carpet in the living room, a newly installed front door with an added window that brings in extra natural light. The utility room has been recently waterproofed, and you'll the peace of mind that comes with a new water heater and a newly installed water softener. Comfortable, clean, and functional, this home is ready for you to move in and enjoy!
Zillow last checked: 8 hours ago
Listing updated: July 31, 2025 at 02:00pm
Listed by:
Sarah Grabow 507-319-5825,
Edina Realty, Inc.
Bought with:
Tracy Petersohn
Tracy Sells LLC
Source: NorthstarMLS as distributed by MLS GRID,MLS#: 6732030
Facts & features
Interior
Bedrooms & bathrooms
- Bedrooms: 2
- Bathrooms: 1
- Full bathrooms: 1
Bedroom 1
- Level: Main
- Area: 120 Square Feet
- Dimensions: 10x12
Bedroom 2
- Level: Main
- Area: 96 Square Feet
- Dimensions: 8x12
Kitchen
- Level: Main
- Area: 135 Square Feet
- Dimensions: 9x15
Living room
- Level: Main
- Area: 208 Square Feet
- Dimensions: 16x13
Heating
- Forced Air
Cooling
- Central Air
Appliances
- Included: Dryer, Gas Water Heater, Range, Refrigerator, Washer
Features
- Basement: Block,Crawl Space,Partial,Sump Pump
- Has fireplace: No
Interior area
- Total structure area: 948
- Total interior livable area: 948 sqft
- Finished area above ground: 858
- Finished area below ground: 0
Property
Parking
- Total spaces: 2
- Parking features: Attached, Concrete, Garage Door Opener
- Attached garage spaces: 2
- Has uncovered spaces: Yes
- Details: Garage Dimensions (20x24), Garage Door Height (8)
Accessibility
- Accessibility features: No Stairs Internal
Features
- Levels: One
- Stories: 1
Lot
- Size: 3,484 sqft
- Dimensions: 40 x 66
Details
- Foundation area: 858
- Parcel number: 261281003
- Zoning description: Residential-Multi-Family
Construction
Type & style
- Home type: Townhouse
- Property subtype: Townhouse Side x Side
- Attached to another structure: Yes
Materials
- Vinyl Siding
Condition
- Age of Property: 61
- New construction: No
- Year built: 1964
Utilities & green energy
- Electric: 100 Amp Service
- Gas: Natural Gas
- Sewer: City Sewer/Connected
- Water: City Water/Connected
Community & neighborhood
Location
- Region: West Concord
- Subdivision: Berdans Townhome Add
HOA & financial
HOA
- Has HOA: No
- Amenities included: None
Price history
| Date | Event | Price |
|---|---|---|
| 7/31/2025 | Sold | $154,900+3.3%$163/sqft |
Source: | ||
| 6/20/2025 | Pending sale | $149,900$158/sqft |
Source: | ||
| 6/5/2025 | Listed for sale | $149,900+22.2%$158/sqft |
Source: | ||
| 2/27/2023 | Sold | $122,700-0.8%$129/sqft |
Source: | ||
| 2/27/2023 | Pending sale | $123,700$130/sqft |
Source: | ||
Public tax history
| Year | Property taxes | Tax assessment |
|---|---|---|
| 2024 | $1,550 -21% | $118,400 -0.2% |
| 2023 | $1,962 -4% | $118,600 +3.8% |
| 2022 | $2,044 +1% | $114,300 +16.9% |
Find assessor info on the county website
Neighborhood: 55985
Nearby schools
GreatSchools rating
- 5/10Triton Elementary SchoolGrades: PK-5Distance: 8.2 mi
- 5/10Triton Middle SchoolGrades: 6-8Distance: 8.2 mi
- 7/10Triton High SchoolGrades: 9-12Distance: 8.2 mi
Get a cash offer in 3 minutes
Find out how much your home could sell for in as little as 3 minutes with a no-obligation cash offer.
Estimated market value
$154,100
Get a cash offer in 3 minutes
Find out how much your home could sell for in as little as 3 minutes with a no-obligation cash offer.
Estimated market value
$154,100
