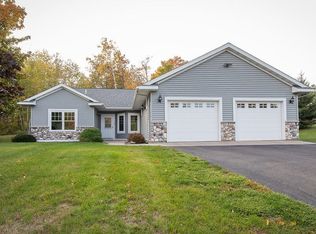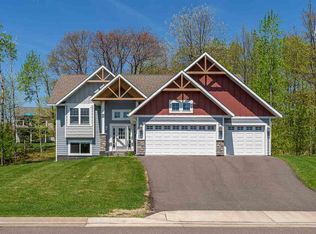Sold for $702,000 on 08/04/25
$702,000
509 Coffee Creek Blvd, Duluth, MN 55811
5beds
2,756sqft
Single Family Residence
Built in 2016
6,534 Square Feet Lot
$717,100 Zestimate®
$255/sqft
$3,476 Estimated rent
Home value
$717,100
$631,000 - $817,000
$3,476/mo
Zestimate® history
Loading...
Owner options
Explore your selling options
What's special
A Sunlit Stage for Everyday Living: This Coffee Creek’s Ranch Style home maximizes every square foot, creating zoned living spaces that adapt to your lifestyle, whether hosting, relaxing, or working from home. Step into an open-concept main floor that immediately impresses with expansive windows, bathing the living and dining areas in natural light and offering picturesque views of your surroundings. Gather around the sleek living room fireplace, the perfect centerpiece for cozy evenings or lively entertaining. The heart of the home is a beautifully appointed kitchen, featuring a generous breakfast bar, stylish cabinetry, and abundant counter space- ideal for culinary creativity or casual mornings with coffee. The master suite is a sanctuary with a walk-in closet and a private 3/4 bath for your retreat. Two additional bedrooms, a full bath, and a half bath complete the upper level, offering privacy and convenience for family or guests. The upper level is a private oasis, ensuring a sense of security and comfort for your family or guests. Descend to the lower level and discover a spacious family room perfect for movie nights, playtime, or relaxation. Two more bedrooms and a full bath complete this level. Enjoy seamless indoor-outdoor living with a screened-in porch and a full deck off the main floor, ideal for al fresco dining or simply soaking in the beauty of your expansive backyard. The garden shed adds utility for green thumbs or extra storage. Nestled close to downtown and shopping, this home offers ultimate convenience without sacrificing tranquility. This is more than just a home; it’s a statement of style and a celebration of space. Discover the perfect blend of luxury, practicality, and location, and schedule your private tour today.
Zillow last checked: 8 hours ago
Listing updated: August 05, 2025 at 06:04pm
Listed by:
Nicki Conrad 218-391-6428,
Messina & Associates Real Estate
Bought with:
Brenna Fahlin, MN 40363627
Messina & Associates Real Estate
Source: Lake Superior Area Realtors,MLS#: 6119208
Facts & features
Interior
Bedrooms & bathrooms
- Bedrooms: 5
- Bathrooms: 4
- Full bathrooms: 2
- 3/4 bathrooms: 1
- 1/2 bathrooms: 1
- Main level bedrooms: 1
Primary bedroom
- Level: Main
- Area: 210 Square Feet
- Dimensions: 14 x 15
Bedroom
- Level: Lower
- Area: 238 Square Feet
- Dimensions: 14 x 17
Bedroom
- Level: Main
- Area: 154 Square Feet
- Dimensions: 11 x 14
Bedroom
- Level: Main
- Area: 154 Square Feet
- Dimensions: 11 x 14
Bedroom
- Level: Lower
- Area: 144 Square Feet
- Dimensions: 12 x 12
Dining room
- Level: Main
- Area: 153 Square Feet
- Dimensions: 9 x 17
Family room
- Level: Lower
- Area: 704 Square Feet
- Dimensions: 22 x 32
Foyer
- Level: Main
- Area: 135 Square Feet
- Dimensions: 9 x 15
Kitchen
- Level: Main
- Area: 170 Square Feet
- Dimensions: 10 x 17
Living room
- Level: Main
- Area: 221 Square Feet
- Dimensions: 13 x 17
Other
- Level: Lower
- Area: 228 Square Feet
- Dimensions: 12 x 19
Utility room
- Level: Lower
- Area: 104.5 Square Feet
- Dimensions: 9.5 x 11
Heating
- Fireplace(s), Forced Air, Natural Gas
Cooling
- Central Air
Features
- Basement: Full,Finished,Bath,Bedrooms,Family/Rec Room,Utility Room
- Number of fireplaces: 2
- Fireplace features: Gas
Interior area
- Total interior livable area: 2,756 sqft
- Finished area above ground: 1,509
- Finished area below ground: 1,247
Property
Parking
- Total spaces: 3
- Parking features: Asphalt, Attached
- Attached garage spaces: 3
Lot
- Size: 6,534 sqft
Details
- Foundation area: 1480
- Parcel number: 010060601010
Construction
Type & style
- Home type: SingleFamily
- Architectural style: Traditional
- Property subtype: Single Family Residence
Materials
- Vinyl, Frame/Wood
- Foundation: Concrete Perimeter
- Roof: Asphalt Shingle
Condition
- Previously Owned
- Year built: 2016
Utilities & green energy
- Electric: Minnesota Power
- Sewer: Public Sewer
- Water: Public
Community & neighborhood
Location
- Region: Duluth
Other
Other facts
- Listing terms: Cash,Conventional,FHA,VA Loan
- Road surface type: Paved
Price history
| Date | Event | Price |
|---|---|---|
| 8/4/2025 | Sold | $702,000+4%$255/sqft |
Source: | ||
| 6/9/2025 | Pending sale | $675,000$245/sqft |
Source: | ||
| 5/13/2025 | Contingent | $675,000$245/sqft |
Source: | ||
| 5/9/2025 | Listed for sale | $675,000+83.9%$245/sqft |
Source: | ||
| 7/14/2017 | Sold | $367,000-2.1%$133/sqft |
Source: | ||
Public tax history
| Year | Property taxes | Tax assessment |
|---|---|---|
| 2024 | $6,470 -5.7% | $585,000 +27.8% |
| 2023 | $6,862 +3% | $457,700 |
| 2022 | $6,664 +6.1% | $457,700 +13% |
Find assessor info on the county website
Neighborhood: Duluth Heights
Nearby schools
GreatSchools rating
- 6/10Lowell Elementary SchoolGrades: K-5Distance: 1.7 mi
- 3/10Lincoln Park Middle SchoolGrades: 6-8Distance: 2.3 mi
- 5/10Denfeld Senior High SchoolGrades: 9-12Distance: 3.3 mi

Get pre-qualified for a loan
At Zillow Home Loans, we can pre-qualify you in as little as 5 minutes with no impact to your credit score.An equal housing lender. NMLS #10287.
Sell for more on Zillow
Get a free Zillow Showcase℠ listing and you could sell for .
$717,100
2% more+ $14,342
With Zillow Showcase(estimated)
$731,442
