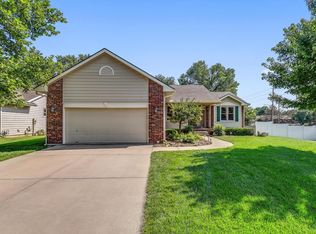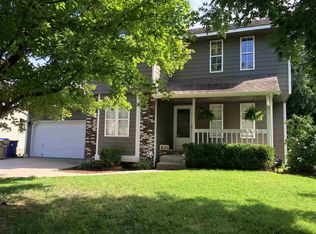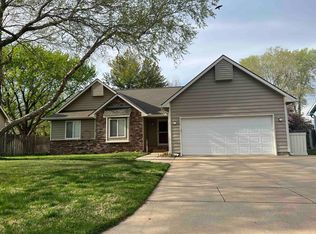Sold
Price Unknown
509 Conestoga Rd, Maize, KS 67101
4beds
2,427sqft
Single Family Onsite Built
Built in 1990
0.3 Acres Lot
$286,300 Zestimate®
$--/sqft
$1,996 Estimated rent
Home value
$286,300
$263,000 - $309,000
$1,996/mo
Zestimate® history
Loading...
Owner options
Explore your selling options
What's special
Welcome to this one owner, move-in ready, 4 bedroom 2 bath home. Upon entry enjoy the brightness of the living room with vaulted ceilings, fireplace, and nice flow into the dining room with access to the newer deck. The kitchen with dinette has been updated with granite transformations countertops. All of the kitchen appliances remain along with a whole home water filter and RO system for the kitchen. You will love the induction stovetop, oven that can be used as a convection or air fryer, and blanco silgranit kitchen sink with touch faucet. The primary bedroom with Ensuite has an updated vanity with ample countertop space, shower/tub combo, and not 1 but 2 walk-in closets. The laundry room with pantry, 2 bedrooms and a full bathroom complete the main floor. The basement has a huge family room, 4th bedroom and the opportunity to gain some equity by completing the attached pre-plumbed bathroom. Seller is even leaving a brand new toilet still in the box! This home has storage galore, one area can be used as a hidden safe room, and sellers are leaving storage shelves. Outside keep the grass green with sprinkler system on irrigation well with new well pump in 2023, beautiful white vinyl fence, no one directly behind you, and quality vinyl siding for low maintenance. Within walking distance to schools, and quick access to amenities, restaurants and K96. This is the one you have been waiting for!
Zillow last checked: 8 hours ago
Listing updated: September 25, 2023 at 08:05pm
Listed by:
Christy Needles CELL:316-516-4591,
Berkshire Hathaway PenFed Realty,
Darcie Campbell 620-245-3883,
Berkshire Hathaway PenFed Realty
Source: SCKMLS,MLS#: 628756
Facts & features
Interior
Bedrooms & bathrooms
- Bedrooms: 4
- Bathrooms: 2
- Full bathrooms: 2
Primary bedroom
- Description: Carpet
- Level: Main
- Area: 197.63
- Dimensions: 12'9 x 15'6
Bedroom
- Description: Carpet
- Level: Main
- Area: 110.04
- Dimensions: 9'6 x 11'7
Bedroom
- Description: Carpet
- Level: Main
- Area: 104.25
- Dimensions: 9' x 11'7
Dining room
- Description: Luxury Vinyl
- Level: Main
- Area: 103.5
- Dimensions: 11'6 x 9
Kitchen
- Description: Luxury Vinyl
- Level: Main
- Area: 76.02
- Dimensions: 10'3 x 7'5
Kitchen
- Description: Luxury Vinyl
- Level: Main
- Area: 85.5
- Dimensions: 9' x 9'6(Kitchen Dinette)
Living room
- Description: Luxury Vinyl
- Level: Main
- Area: 220.5
- Dimensions: 15'9 x 14
Heating
- Forced Air, Heat Pump
Cooling
- Central Air, Electric, Heat Pump
Appliances
- Included: Dishwasher, Disposal, Microwave, Refrigerator, Range, Water Purifier
- Laundry: Main Level, Laundry Room, 220 equipment
Features
- Ceiling Fan(s), Walk-In Closet(s), Vaulted Ceiling(s)
- Flooring: Laminate
- Doors: Storm Door(s)
- Windows: Window Coverings-All, Storm Window(s), Skylight(s)
- Basement: Finished
- Number of fireplaces: 1
- Fireplace features: One, Living Room
Interior area
- Total interior livable area: 2,427 sqft
- Finished area above ground: 1,400
- Finished area below ground: 1,027
Property
Parking
- Total spaces: 2
- Parking features: Attached, Garage Door Opener
- Garage spaces: 2
Features
- Levels: One
- Stories: 1
- Patio & porch: Deck
- Exterior features: Guttering - ALL, Irrigation Pump, Irrigation Well, Sprinkler System
- Fencing: Other
Lot
- Size: 0.30 Acres
- Features: Corner Lot
Details
- Parcel number: 201730842003301075.00
Construction
Type & style
- Home type: SingleFamily
- Architectural style: Ranch
- Property subtype: Single Family Onsite Built
Materials
- Frame w/Less than 50% Mas
- Foundation: Full, View Out
- Roof: Composition
Condition
- Year built: 1990
Utilities & green energy
- Gas: Natural Gas Available
- Utilities for property: Sewer Available, Natural Gas Available, Public
Community & neighborhood
Location
- Region: Maize
- Subdivision: CARRIAGE CROSSING
HOA & financial
HOA
- Has HOA: No
Other
Other facts
- Ownership: Individual
- Road surface type: Paved
Price history
Price history is unavailable.
Public tax history
Tax history is unavailable.
Neighborhood: 67101
Nearby schools
GreatSchools rating
- 5/10Vermillion Elementary SchoolGrades: PK-4Distance: 0.4 mi
- 5/10Maize Middle SchoolGrades: 7-8Distance: 0.2 mi
- 7/10Maize Sr High SchoolGrades: 9-12Distance: 0.8 mi
Schools provided by the listing agent
- Elementary: Maize USD266
- Middle: Maize
- High: Maize
Source: SCKMLS. This data may not be complete. We recommend contacting the local school district to confirm school assignments for this home.


