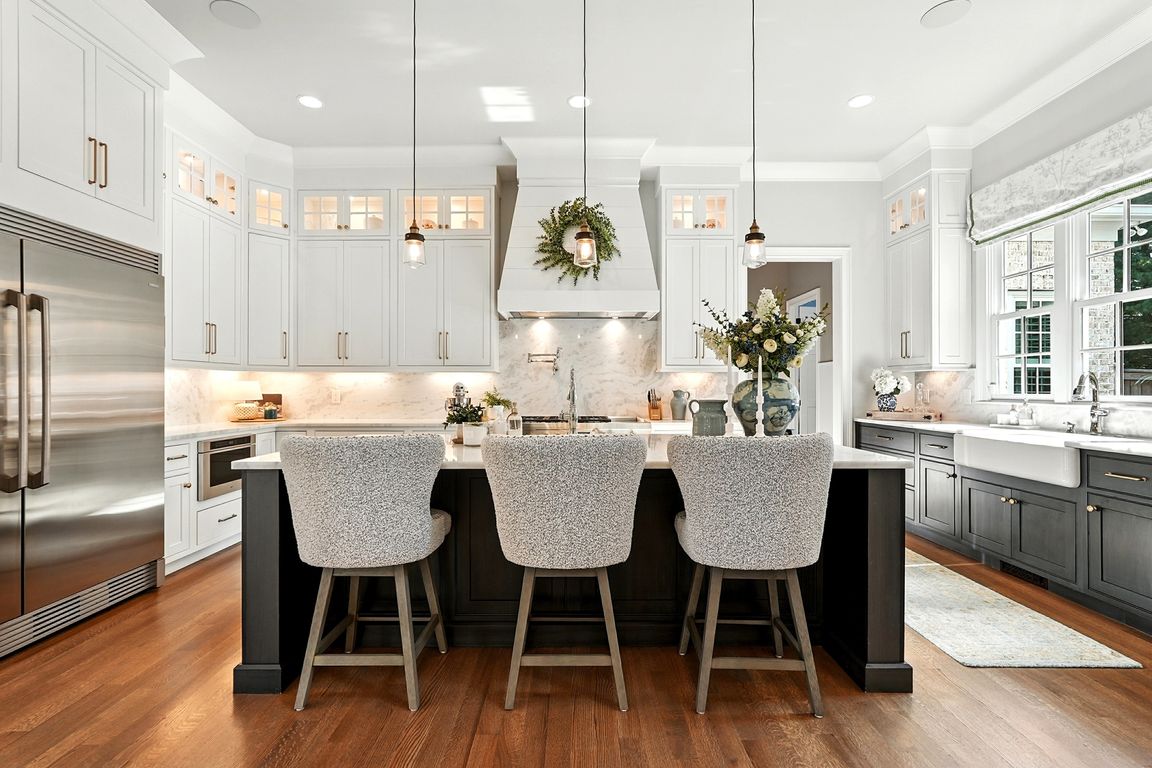
Active
$3,195,000
5beds
5,635sqft
509 Doubleday Ln, Brentwood, TN 37027
5beds
5,635sqft
Single family residence, residential
Built in 2019
1.03 Acres
4 Garage spaces
$567 price/sqft
$1,000 annually HOA fee
What's special
Guest suitePristine one-acre lotFenced backyardFlexible hobby roomCircular drivewayStone fireplaceSpa-caliber bath
Open House Sunday August 31, 2025 from 1 PM to 4 PM. Built by Heritage Homes, this timeless all-brick estate sits on a pristine one-acre lot in one of Brentwoods most desirable neighborhoods. A circular driveway welcomes you home to over 5,600 square feet of thoughtfully designed living space — complete ...
- 6 days
- on Zillow |
- 2,119 |
- 114 |
Likely to sell faster than
Source: RealTracs MLS as distributed by MLS GRID,MLS#: 2975298
Travel times
Foyer
Living Room
Kitchen
Dining Room
Primary Bedroom
Primary Bathroom
Bonus Room
Zillow last checked: 7 hours ago
Listing updated: August 27, 2025 at 10:49am
Listing Provided by:
Prichard Norman 731-460-9713,
Onward Real Estate 615-656-8599,
Dustin Mullins 423-991-4806,
Real Estate Partners Chattanooga, LLC
Source: RealTracs MLS as distributed by MLS GRID,MLS#: 2975298
Facts & features
Interior
Bedrooms & bathrooms
- Bedrooms: 5
- Bathrooms: 6
- Full bathrooms: 4
- 1/2 bathrooms: 2
- Main level bedrooms: 2
Bedroom 1
- Features: Suite
- Level: Suite
- Area: 342 Square Feet
- Dimensions: 18x19
Bedroom 2
- Features: Bath
- Level: Bath
- Area: 182 Square Feet
- Dimensions: 14x13
Bedroom 3
- Features: Bath
- Level: Bath
- Area: 169 Square Feet
- Dimensions: 13x13
Bedroom 4
- Features: Bath
- Level: Bath
- Area: 144 Square Feet
- Dimensions: 12x12
Primary bathroom
- Features: Suite
- Level: Suite
Dining room
- Features: Formal
- Level: Formal
- Area: 192 Square Feet
- Dimensions: 16x12
Other
- Features: Other
- Level: Other
- Area: 121 Square Feet
- Dimensions: 11x11
Kitchen
- Area: 252 Square Feet
- Dimensions: 12x21
Living room
- Features: Great Room
- Level: Great Room
- Area: 525 Square Feet
- Dimensions: 25x21
Other
- Features: Bedroom 5
- Level: Bedroom 5
- Area: 143 Square Feet
- Dimensions: 13x11
Other
- Features: Media Room
- Level: Media Room
- Area: 272 Square Feet
- Dimensions: 17x16
Recreation room
- Features: Wet Bar
- Level: Wet Bar
- Area: 408 Square Feet
- Dimensions: 17x24
Heating
- Central, Natural Gas
Cooling
- Central Air, Electric
Appliances
- Included: Double Oven, Built-In Gas Range, Dishwasher, Disposal, Microwave, Refrigerator
- Laundry: Gas Dryer Hookup, Washer Hookup
Features
- Ceiling Fan(s), Central Vacuum, Entrance Foyer, Extra Closets, High Ceilings, Open Floorplan, Pantry, Smart Thermostat, Walk-In Closet(s)
- Flooring: Carpet, Wood, Tile
- Basement: Crawl Space
- Fireplace features: Gas, Great Room
Interior area
- Total structure area: 5,635
- Total interior livable area: 5,635 sqft
- Finished area above ground: 5,635
Property
Parking
- Total spaces: 4
- Parking features: Garage Faces Side, Circular Driveway, Concrete, Driveway
- Garage spaces: 4
- Has uncovered spaces: Yes
Features
- Levels: Two
- Stories: 2
- Patio & porch: Patio, Covered
- Fencing: Back Yard
Lot
- Size: 1.03 Acres
- Dimensions: 246.6 x 160.5
- Features: Cul-De-Sac, Level, Private
- Topography: Cul-De-Sac,Level,Private
Details
- Parcel number: 094011O C 00300 00015011O
- Special conditions: Standard
- Other equipment: Air Purifier
Construction
Type & style
- Home type: SingleFamily
- Property subtype: Single Family Residence, Residential
Materials
- Brick
- Roof: Asphalt
Condition
- New construction: No
- Year built: 2019
Utilities & green energy
- Sewer: Public Sewer
- Water: Public
- Utilities for property: Electricity Available, Natural Gas Available, Water Available
Community & HOA
Community
- Security: Carbon Monoxide Detector(s), Security System, Smoke Detector(s)
- Subdivision: Valley View
HOA
- Has HOA: Yes
- Services included: Trash
- HOA fee: $1,000 annually
Location
- Region: Brentwood
Financial & listing details
- Price per square foot: $567/sqft
- Tax assessed value: $1,782,100
- Annual tax amount: $9,668
- Date on market: 8/22/2025
- Electric utility on property: Yes