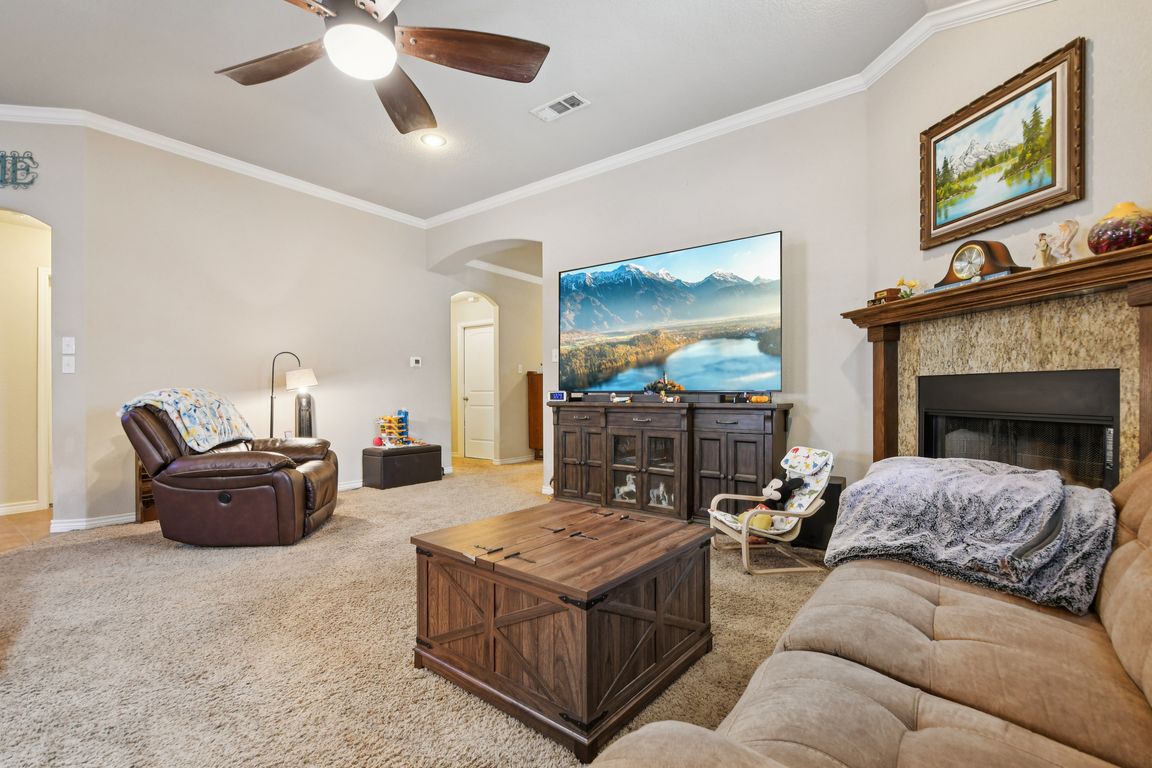
Active
$304,900
3beds
1,942sqft
509 Dusty Trl, Belton, TX 76513
3beds
1,942sqft
Single family residence
Built in 2012
8,398 sqft
2 Garage spaces
$157 price/sqft
What's special
Split floor planExtended covered patioDining areaElegant granite countertopsCustom cabinetryLuxurious bathroomPrivate primary suite
Beautiful 3-Bedroom Home in the Heart of Belton, Texas! Welcome to this stunning 3-bedroom, 2-bath home nestled in the desirable Saddle Creek subdivision just minutes from local dining, shopping, and entertainment. As you step through the foyer, you’re greeted by an inviting open-concept layout featuring a spacious living room, dining area, ...
- 3 days |
- 287 |
- 12 |
Likely to sell faster than
Source: Central Texas MLS,MLS#: 594928 Originating MLS: Fort Hood Area Association of REALTORS
Originating MLS: Fort Hood Area Association of REALTORS
Travel times
Living Room
Kitchen
Primary Bedroom
Zillow last checked: 7 hours ago
Listing updated: October 09, 2025 at 02:19pm
Listed by:
Laron Phillips (210)331-7000,
Levi Rodgers Real Estate Group
Source: Central Texas MLS,MLS#: 594928 Originating MLS: Fort Hood Area Association of REALTORS
Originating MLS: Fort Hood Area Association of REALTORS
Facts & features
Interior
Bedrooms & bathrooms
- Bedrooms: 3
- Bathrooms: 2
- Full bathrooms: 2
Primary bedroom
- Level: Main
- Dimensions: 14'0" x 17'11"
Bedroom 2
- Level: Main
- Dimensions: 13'1" x 11'3"
Bedroom 3
- Level: Main
- Dimensions: 13'1" x 11'4"
Primary bathroom
- Level: Main
- Dimensions: 9'10" x 11'4"
Bathroom
- Level: Main
- Dimensions: 9'3" x 8'0"
Dining room
- Level: Main
- Dimensions: 19'4" x 12'8"
Entry foyer
- Level: Main
- Dimensions: 6'0" x 13'8"
Kitchen
- Level: Main
- Dimensions: 8'3" x 17'11"
Laundry
- Level: Main
- Dimensions: 6'3" x 5'8"
Living room
- Level: Main
- Dimensions: 19'4" x 15'3"
Heating
- Central, Electric
Cooling
- Central Air, Electric, 1 Unit
Appliances
- Included: Dishwasher, Electric Range, Oven, Refrigerator, Water Heater
- Laundry: Washer Hookup, Electric Dryer Hookup, Laundry in Utility Room, Laundry Room
Features
- Ceiling Fan(s), Crown Molding, Double Vanity, Entrance Foyer, Garden Tub/Roman Tub, Living/Dining Room, Pull Down Attic Stairs, Split Bedrooms, Separate Shower, Tub Shower, Walk-In Closet(s), Granite Counters, Kitchen Island, Kitchen/Dining Combo, Pantry
- Flooring: Carpet, Tile
- Attic: Pull Down Stairs
- Number of fireplaces: 1
- Fireplace features: Living Room, Wood Burning
Interior area
- Total interior livable area: 1,942 sqft
Video & virtual tour
Property
Parking
- Total spaces: 2
- Parking features: Garage
- Garage spaces: 2
Features
- Levels: One
- Stories: 1
- Patio & porch: Covered, Patio, Porch
- Exterior features: Covered Patio, Porch
- Pool features: None
- Fencing: Back Yard,Privacy,Wood
- Has view: Yes
- View description: None
- Body of water: None
Lot
- Size: 8,398.37 Square Feet
Details
- Parcel number: 385113
Construction
Type & style
- Home type: SingleFamily
- Architectural style: Traditional
- Property subtype: Single Family Residence
Materials
- Brick, Lap Siding, Masonry
- Foundation: Slab
- Roof: Composition,Shingle
Condition
- Resale
- Year built: 2012
Utilities & green energy
- Sewer: Not Connected (at lot), Public Sewer
- Water: Not Connected (at lot), Public
- Utilities for property: Cable Available, Electricity Available, High Speed Internet Available, Trash Collection Public
Community & HOA
Community
- Features: None, Curbs, Street Lights, Sidewalks
- Subdivision: Saddle Creek Add Ph 2
HOA
- Has HOA: No
Location
- Region: Belton
Financial & listing details
- Price per square foot: $157/sqft
- Tax assessed value: $296,324
- Date on market: 10/9/2025
- Listing agreement: Exclusive Right To Sell
- Listing terms: Cash,Conventional,FHA,VA Loan
- Electric utility on property: Yes
- Road surface type: Concrete