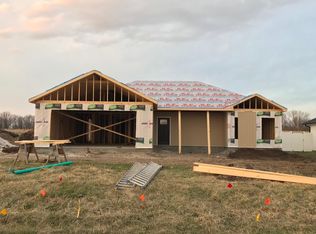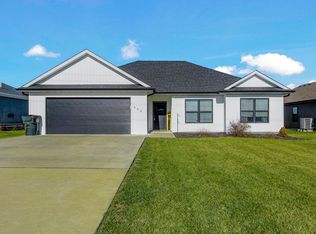Sold on 02/10/23
Price Unknown
509 E Terrill Rd, Moberly, MO 65270
3beds
2baths
1,492sqft
Single Family Residence
Built in 2023
8,276.4 Square Feet Lot
$268,400 Zestimate®
$--/sqft
$1,931 Estimated rent
Home value
$268,400
$255,000 - $285,000
$1,931/mo
Zestimate® history
Loading...
Owner options
Explore your selling options
What's special
New Construction! 3 bedroom, 2 bath home with LP Smart Siding, 2 car attached garage, 4 ft crawl space and vinyl plank flooring. Kitchen comes with black stainless steel appliance package and granite countertops. Covered front porch and 10' x 20' covered back patio. Primary bath has 5 ft wide onyx shower and hexagon tile floor. 10 ft ceiling in living room, 9 ft ceilings in the rest of the home. Drop-zone area for coats and bags and walk-in pantry. Everything you need on one level!
Zillow last checked: 8 hours ago
Listing updated: August 23, 2024 at 04:20pm
Listed by:
Shari Pretz,
CENTURY 21 McKeown & Assoc., Inc.
Bought with:
Brittany Long
CENTURY 21 McKeown & Assoc., Inc.
Source: Randolph County BOR,MLS#: 23-14
Facts & features
Interior
Bedrooms & bathrooms
- Bedrooms: 3
- Bathrooms: 2
Bedroom 1
- Description: carpet; primary ensuite w/walk-in closet
- Area: 167.04
- Dimensions: 14.4 x 11.6
Bedroom 2
- Description: carpet
- Area: 136.4
- Dimensions: 12.4 x 11
Bedroom 3
- Description: carpet
- Area: 137.64
- Dimensions: 12.4 x 11.1
Bathroom
- Description: tile; primary w/5 ft onyx shower
- Area: 69.92
- Dimensions: 9.2 x 7.6
Bathroom
- Description: Vinyl plank; hall bath
- Area: 35.35
- Dimensions: 8.6 x 4.11
Dining room
- Description: Vinyl plank
- Area: 95.7
- Dimensions: 8.11 x 11.8
Kitchen
- Description: Vinyl plank; granite countertops
- Area: 120.36
- Dimensions: 10.2 x 11.8
Living room
- Description: Vinyl plank; 10' ceiling, open to kitchen/dining
- Area: 288.99
- Dimensions: 17.1 x 16.9
Utility room
- Description: Vinyl plank; Laundry room w/cabinets & sink
- Area: 59.16
- Dimensions: 8.7 x 6.8
Utility room
- Description: utility room in garage
- Area: 18.27
- Dimensions: 8.7 x 2.1
Heating
- Electric, Forced Air
Cooling
- Central Air
Appliances
- Included: Dishwasher, Disposal, Ice Maker, Microwave, Range, Range Hood, Refrigerator
- Laundry: Main Level
Features
- Windows: Window Treat Some, Doublepane
- Basement: Crawl Space
Interior area
- Total structure area: 1,492
- Total interior livable area: 1,492 sqft
- Finished area above ground: 1,492
- Finished area below ground: 0
Property
Parking
- Total spaces: 2
- Parking features: 2 Car, Attached, Garage, Garage Door Opener
- Attached garage spaces: 2
Features
- Patio & porch: Patio, Covered
- Exterior features: Street Lights
Lot
- Size: 8,276 sqft
- Dimensions: .19
Details
- Special conditions: No
Construction
Type & style
- Home type: SingleFamily
- Architectural style: Bungalow
- Property subtype: Single Family Residence
Materials
- Smart Siding
- Foundation: Concrete Perimeter
- Roof: Shingle
Condition
- Year built: 2023
Utilities & green energy
- Sewer: Public Sewer
- Water: Public
Community & neighborhood
Location
- Region: Moberly
Price history
| Date | Event | Price |
|---|---|---|
| 2/10/2023 | Sold | -- |
Source: Randolph County BOR #23-14 Report a problem | ||
| 3/23/2022 | Sold | -- |
Source: Randolph County BOR #21-60 Report a problem | ||
Public tax history
Tax history is unavailable.
Neighborhood: 65270
Nearby schools
GreatSchools rating
- 4/10Gratz Brown Elementary SchoolGrades: 3-5Distance: 1.2 mi
- 8/10Moberly Middle SchoolGrades: 6-8Distance: 1 mi
- 4/10Moberly Sr. High SchoolGrades: 9-12Distance: 0.8 mi
Schools provided by the listing agent
- District: Moberly
Source: Randolph County BOR. This data may not be complete. We recommend contacting the local school district to confirm school assignments for this home.

