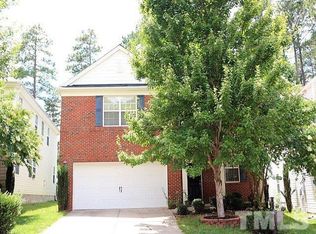Ready for Immediate move in! Extremely convenience location. Close to RTP US-55, I-40 and I-540. Excellent School district. 4 bedrooms plus huge loft. Huge Kitchen with big island, big breakfast area open to huge family room. The 4th bed room in 1st floor can be office. Great pond views and Award winning neighborhood club house swimming pool. No pet
This property is off market, which means it's not currently listed for sale or rent on Zillow. This may be different from what's available on other websites or public sources.

