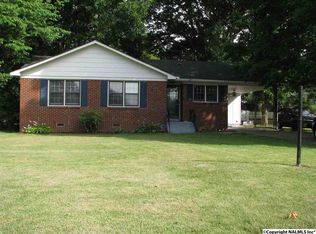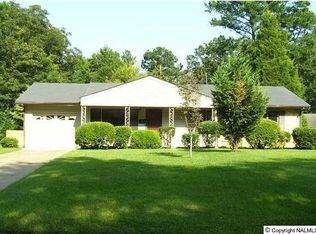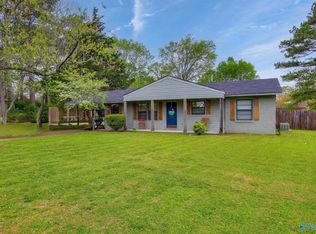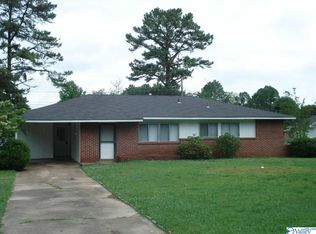Sold for $180,000
$180,000
509 Ewell St SW, Decatur, AL 35601
3beds
1,728sqft
Single Family Residence
Built in ----
0.3 Acres Lot
$177,300 Zestimate®
$104/sqft
$1,596 Estimated rent
Home value
$177,300
$142,000 - $222,000
$1,596/mo
Zestimate® history
Loading...
Owner options
Explore your selling options
What's special
Charming 3-Bedroom Home in Decatur, AL* This cozy home offers 3 bedrooms and 1.5 bathrooms, with a versatile layout perfect for any family. Enjoy two spacious living rooms, one of which can easily be converted into a 4th bedroom or home office. The large laundry room provides added convenience. Relax or entertain in the big, fully fenced-in backyard, perfect for pets or outdoor activities. Located in a quiet neighborhood with easy access to local amenities. A great opportunity for families or investors. Don’t miss out—schedule your showing today!
Zillow last checked: 8 hours ago
Listing updated: November 01, 2024 at 08:43am
Listed by:
Ella Manns 601-278-4262,
Advantage Real Estate NA
Bought with:
Vanessa Blackwell, 105886
One Key Realty
Source: ValleyMLS,MLS#: 21872025
Facts & features
Interior
Bedrooms & bathrooms
- Bedrooms: 3
- Bathrooms: 2
- Full bathrooms: 2
Primary bedroom
- Features: Ceiling Fan(s), Laminate Floor, Smooth Ceiling
- Level: First
- Area: 144
- Dimensions: 12 x 12
Bedroom 2
- Features: Smooth Ceiling, Wood Floor
- Level: First
- Area: 100
- Dimensions: 10 x 10
Bedroom 3
- Features: Smooth Ceiling, Wood Floor
- Level: First
- Area: 110
- Dimensions: 11 x 10
Bathroom 1
- Features: Smooth Ceiling, Tile
- Level: First
- Area: 49
- Dimensions: 7 x 7
Bathroom 2
- Features: Smooth Ceiling, Tile
- Level: First
- Area: 20
- Dimensions: 5 x 4
Family room
- Features: 9’ Ceiling, Bay WDW, Crown Molding, Smooth Ceiling, Tile
- Level: First
- Area: 300
- Dimensions: 15 x 20
Kitchen
- Features: Crown Molding, Smooth Ceiling, Tile
- Level: First
- Area: 315
- Dimensions: 15 x 21
Living room
- Features: Crown Molding, Smooth Ceiling, Tile
- Level: First
- Area: 312
- Dimensions: 12 x 26
Laundry room
- Features: Smooth Ceiling, Tile
- Level: First
- Area: 90
- Dimensions: 6 x 15
Heating
- Central 1
Cooling
- Central 1
Features
- Has basement: No
- Has fireplace: No
- Fireplace features: None
Interior area
- Total interior livable area: 1,728 sqft
Property
Parking
- Total spaces: 2
- Parking features: Carport
- Carport spaces: 2
Lot
- Size: 0.30 Acres
Details
- Parcel number: 03 09 30 3 005 005.000
Construction
Type & style
- Home type: SingleFamily
- Architectural style: Traditional
- Property subtype: Single Family Residence
Materials
- Foundation: Slab
Condition
- New construction: No
Utilities & green energy
- Water: Public
Community & neighborhood
Location
- Region: Decatur
- Subdivision: Brook Haven
Price history
| Date | Event | Price |
|---|---|---|
| 10/30/2024 | Sold | $180,000$104/sqft |
Source: | ||
| 10/8/2024 | Price change | $180,000-5.3%$104/sqft |
Source: | ||
| 10/1/2024 | Price change | $190,000-5%$110/sqft |
Source: | ||
| 9/27/2024 | Listed for sale | $200,000+135.3%$116/sqft |
Source: | ||
| 3/23/2017 | Listing removed | $85,000$49/sqft |
Source: RE/MAX Platinum #1057825 Report a problem | ||
Public tax history
| Year | Property taxes | Tax assessment |
|---|---|---|
| 2024 | $1,018 | $22,480 |
| 2023 | $1,018 | $22,480 |
| 2022 | $1,018 +17.2% | $22,480 +17.2% |
Find assessor info on the county website
Neighborhood: 35601
Nearby schools
GreatSchools rating
- 2/10West Decatur Elementary SchoolGrades: PK-5Distance: 1.4 mi
- 6/10Cedar Ridge Middle SchoolGrades: 6-8Distance: 1.9 mi
- 7/10Austin High SchoolGrades: 10-12Distance: 3.3 mi
Schools provided by the listing agent
- Elementary: West Decatur
- High: Austin
Source: ValleyMLS. This data may not be complete. We recommend contacting the local school district to confirm school assignments for this home.
Get pre-qualified for a loan
At Zillow Home Loans, we can pre-qualify you in as little as 5 minutes with no impact to your credit score.An equal housing lender. NMLS #10287.
Sell for more on Zillow
Get a Zillow Showcase℠ listing at no additional cost and you could sell for .
$177,300
2% more+$3,546
With Zillow Showcase(estimated)$180,846



