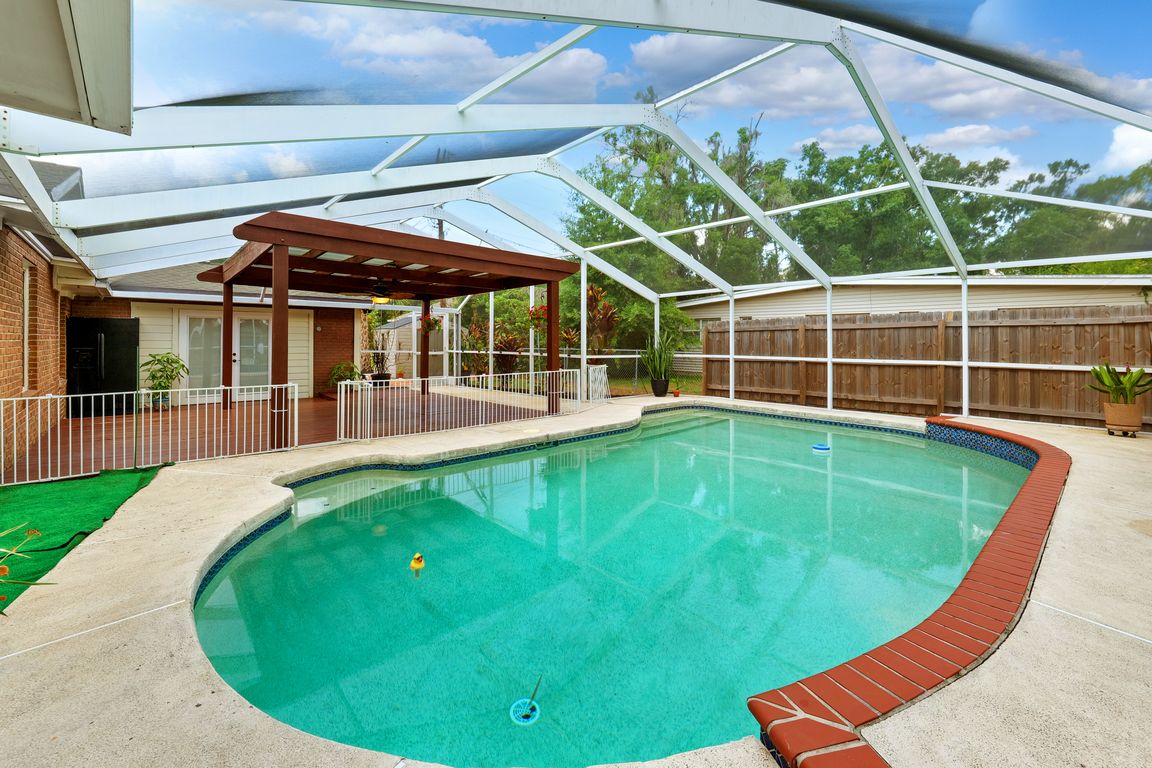
For salePrice cut: $5K (9/27)
$520,000
4beds
2,471sqft
509 Falmouth St, Temple Terrace, FL 33617
4beds
2,471sqft
Single family residence
Built in 1969
0.30 Acres
No data
$210 price/sqft
What's special
Modern upgradesShaker-style soft-close cabinetsFunctional layoutLarge fenced corner lotFreestanding soaking tubCorner lotSmart speakers
One or more photo(s) has been virtually staged. Beautifully UPDATED Home on a Spacious Corner Lot – Blending Modern Upgrades with Everyday Comfort! This thoughtfully Renovated Home is filled with Upgrades and offers a functional layout on a large, FENCED corner lot. Systems & Major Updates: NEW ROOF (June 2025) with ...
- 139 days |
- 679 |
- 41 |
Likely to sell faster than
Source: Stellar MLS,MLS#: TB8389989 Originating MLS: West Pasco
Originating MLS: West Pasco
Travel times
Patio
Kitchen
Living Room
Primary Bedroom
Primary Bathroom
Zillow last checked: 7 hours ago
Listing updated: October 01, 2025 at 07:44pm
Listing Provided by:
Amy Kincheloe 813-363-5455,
54 REALTY LLC 813-435-5411
Source: Stellar MLS,MLS#: TB8389989 Originating MLS: West Pasco
Originating MLS: West Pasco

Facts & features
Interior
Bedrooms & bathrooms
- Bedrooms: 4
- Bathrooms: 3
- Full bathrooms: 2
- 1/2 bathrooms: 1
Rooms
- Room types: Utility Room
Primary bedroom
- Features: Bidet, Walk-In Closet(s)
- Level: First
- Area: 364 Square Feet
- Dimensions: 26x14
Bedroom 2
- Features: Built-in Closet
- Level: First
- Area: 140 Square Feet
- Dimensions: 14x10
Bedroom 3
- Features: Built-in Closet
- Level: First
- Area: 169 Square Feet
- Dimensions: 13x13
Bedroom 4
- Features: Built-in Closet
- Level: First
- Area: 210 Square Feet
- Dimensions: 15x14
Kitchen
- Features: Stone Counters, Walk-In Closet(s)
- Level: First
Living room
- Level: First
Heating
- Central, Electric
Cooling
- Central Air
Appliances
- Included: Oven, Cooktop, Dishwasher, Disposal, Dryer, Electric Water Heater, Microwave, Range Hood, Refrigerator, Tankless Water Heater, Washer
- Laundry: Laundry Room
Features
- Ceiling Fan(s), Eating Space In Kitchen, High Ceilings, Stone Counters, Walk-In Closet(s)
- Flooring: Ceramic Tile, Luxury Vinyl, Hardwood
- Windows: Blinds
- Has fireplace: Yes
- Fireplace features: Master Bedroom, Wood Burning
Interior area
- Total structure area: 2,616
- Total interior livable area: 2,471 sqft
Video & virtual tour
Property
Features
- Levels: One
- Stories: 1
- Patio & porch: Deck, Enclosed, Front Porch
- Exterior features: Private Mailbox
- Has private pool: Yes
- Pool features: Deck, Gunite, In Ground, Screen Enclosure
- Fencing: Fenced
- Waterfront features: River Access
Lot
- Size: 0.3 Acres
- Dimensions: 94.3 x 137
- Features: Corner Lot, Oversized Lot
- Residential vegetation: Trees/Landscaped
Details
- Additional structures: Shed(s)
- Parcel number: T26281956A00001500010.0
- Zoning: R-10
- Special conditions: None
Construction
Type & style
- Home type: SingleFamily
- Property subtype: Single Family Residence
Materials
- Brick
- Foundation: Slab
- Roof: Shingle
Condition
- New construction: No
- Year built: 1969
Utilities & green energy
- Sewer: Public Sewer
- Water: Public
- Utilities for property: BB/HS Internet Available, Cable Available, Electricity Connected, Public
Community & HOA
Community
- Subdivision: TEMPLE TERRACE RIVERSIDE SUBDI
HOA
- Has HOA: No
- Pet fee: $0 monthly
Location
- Region: Temple Terrace
Financial & listing details
- Price per square foot: $210/sqft
- Tax assessed value: $378,130
- Annual tax amount: $5,790
- Date on market: 5/31/2025
- Listing terms: Cash,Conventional
- Ownership: Fee Simple
- Total actual rent: 0
- Electric utility on property: Yes
- Road surface type: Paved