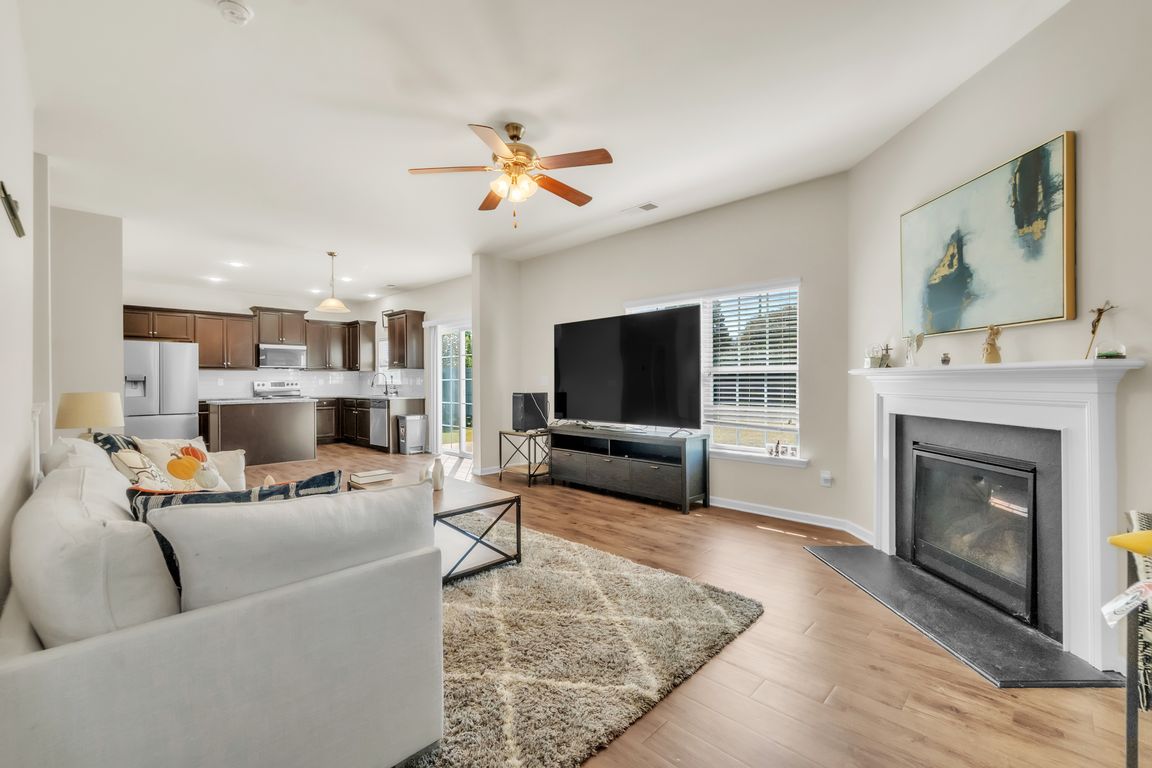
For sale
$339,900
4beds
2,273sqft
509 Friar Park Ln, Lyman, SC 29365
4beds
2,273sqft
Single family residence, residential
7,840 sqft
2 Attached garage spaces
$150 price/sqft
What's special
Modern cabinetryLarge islandPrivate ensuite bathStainless steel appliancesOpen-concept floor planPrivate backyardPrimary suite
Discover the perfect blend of space, style, and convenience in this beautiful 4-bedroom, 2.5-bath home nestled in the heart of Lyman, SC. Step inside to find an inviting open-concept floor plan featuring a spacious living area filled with natural light—perfect for both relaxing evenings and entertaining guests. The kitchen is the ...
- 5 days |
- 257 |
- 16 |
Likely to sell faster than
Source: Greater Greenville AOR,MLS#: 1572557
Travel times
Living Room
Kitchen
Primary Bedroom
Zillow last checked: 7 hours ago
Listing updated: October 19, 2025 at 08:30am
Listed by:
Tramaine Booker 864-551-9885,
ChuckTown Homes PB KW
Source: Greater Greenville AOR,MLS#: 1572557
Facts & features
Interior
Bedrooms & bathrooms
- Bedrooms: 4
- Bathrooms: 3
- Full bathrooms: 2
- 1/2 bathrooms: 1
- Main level bathrooms: 1
Rooms
- Room types: Laundry
Primary bedroom
- Area: 289
- Dimensions: 17 x 17
Bedroom 2
- Area: 143
- Dimensions: 13 x 11
Bedroom 3
- Area: 182
- Dimensions: 13 x 14
Bedroom 4
- Area: 180
- Dimensions: 12 x 15
Primary bathroom
- Features: Double Sink, Full Bath, Shower-Separate, Tub-Garden, Tub-Separate, Walk-In Closet(s)
- Level: Second
Dining room
- Area: 156
- Dimensions: 12 x 13
Kitchen
- Area: 117
- Dimensions: 9 x 13
Living room
- Area: 342
- Dimensions: 19 x 18
Heating
- Forced Air, Natural Gas
Cooling
- Central Air, Electric
Appliances
- Included: Cooktop, Dishwasher, Disposal, Electric Cooktop, Electric Oven, Microwave, Gas Water Heater
- Laundry: 2nd Floor, Electric Dryer Hookup, Walk-in, Laundry Room
Features
- High Ceilings, Ceiling Fan(s), Granite Counters, Open Floorplan, Soaking Tub, Walk-In Closet(s), Pantry
- Flooring: Carpet, Vinyl
- Windows: Tilt Out Windows, Vinyl/Aluminum Trim
- Basement: None
- Attic: Pull Down Stairs,Storage
- Number of fireplaces: 1
- Fireplace features: Gas Log
Interior area
- Total interior livable area: 2,273 sqft
Video & virtual tour
Property
Parking
- Total spaces: 2
- Parking features: Attached, Garage Door Opener, Paved
- Attached garage spaces: 2
- Has uncovered spaces: Yes
Features
- Levels: Two
- Stories: 2
- Patio & porch: Patio, Front Porch
- Fencing: Fenced
Lot
- Size: 7,840.8 Square Feet
- Features: 1/2 Acre or Less
- Topography: Level
Details
- Parcel number: 51100470.00
Construction
Type & style
- Home type: SingleFamily
- Architectural style: Traditional,Craftsman
- Property subtype: Single Family Residence, Residential
Materials
- Stone, Vinyl Siding
- Foundation: Slab
- Roof: Architectural
Utilities & green energy
- Sewer: Public Sewer
- Water: Public
- Utilities for property: Cable Available
Community & HOA
Community
- Features: Pool, Sidewalks
- Security: Smoke Detector(s)
- Subdivision: Highland Hills
HOA
- Has HOA: Yes
- Services included: None
Location
- Region: Lyman
Financial & listing details
- Price per square foot: $150/sqft
- Tax assessed value: $313,600
- Annual tax amount: $2,657
- Date on market: 10/18/2025