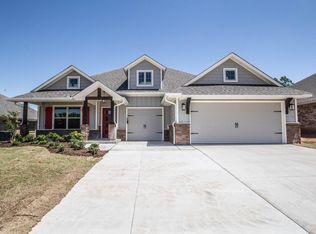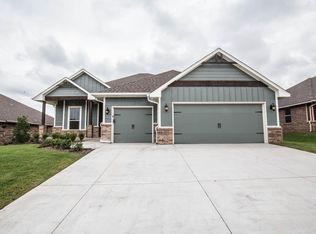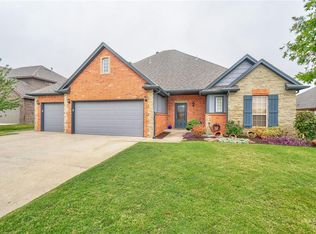This Cornerstone floor plan includes 2,495 Sq Ft of total living space, which includes 2,200 Sq Ft of indoor living space and 295 Sq Ft of outdoor living space. Home offers 3 bedrooms, 1 study, 2 full bathrooms, formal dining and a off kitchen dining area, as well as a 3 car garage with storm shelter included for your family. Fully sodded property with in ground sprinkler system and landscaped front yard including flower beds. Covered back patio with fireplace great for entertaining friends or a relaxing patio style dinner. Kitchen includes 3CM quartz countertops, and upgraded stainless steel appliances that include a built in gas range, electric oven, microwave and dishwasher installed in the island. Living room, both dining areas, and study have wood look tile and a beautiful stack stone surround gas fireplace in the living room. Master suite includes a Jetta Tub, double vanities and a HUGE walk in closet. Mudbench included for extra storage! Home has Rinnai Tankless water heater, whole home air purification system, R-44 insulation and Solarboards, insuring energy efficiency.
This property is off market, which means it's not currently listed for sale or rent on Zillow. This may be different from what's available on other websites or public sources.


