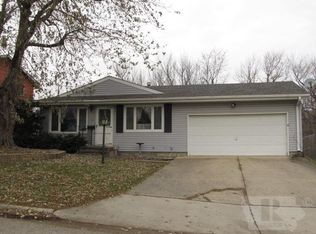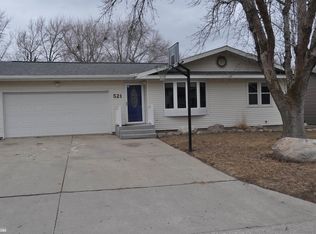A three-bedroom split foyer with two-bath areas. Stainless steel kitchen appliances are staying. Stackable washer and dryer are staying in the lower level. Great treed back yard with a creek at the rear of the lot. Storage shed stays. Double car garage. Newer lower level flooring. Take your tour at 509 Granada Road today!
This property is off market, which means it's not currently listed for sale or rent on Zillow. This may be different from what's available on other websites or public sources.

