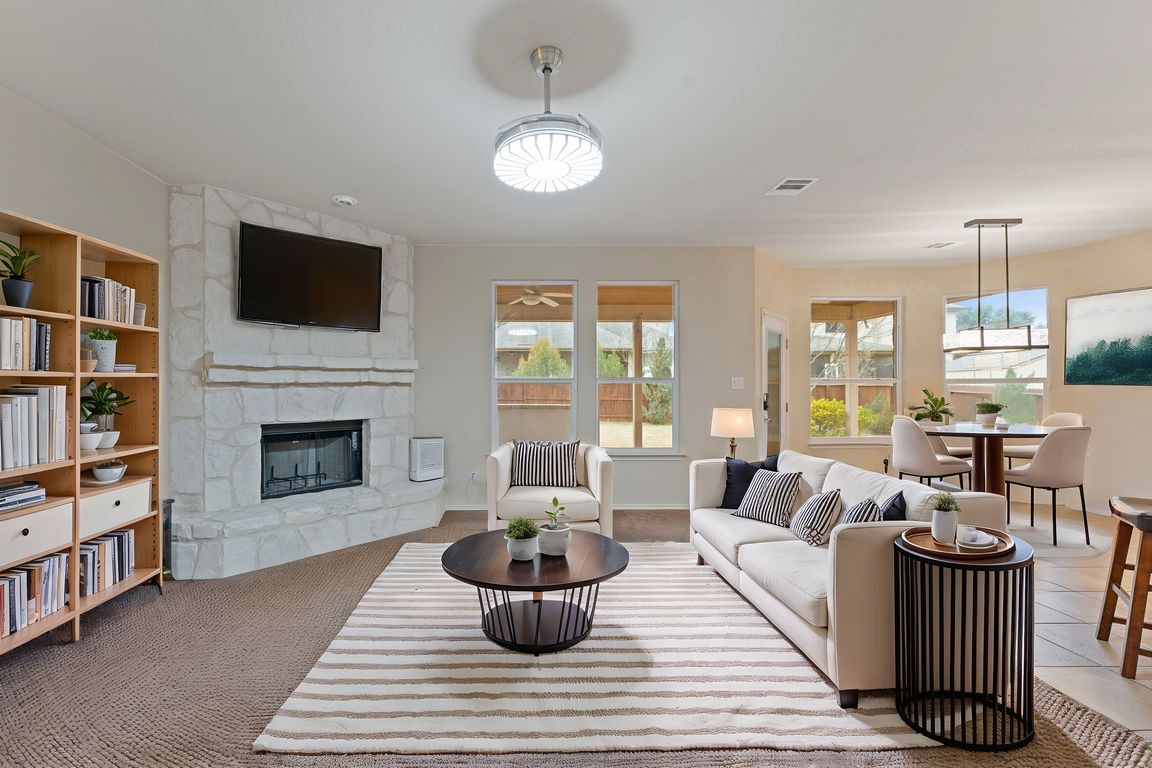
For salePrice cut: $3.1K (8/12)
$389,900
4beds
3,025sqft
509 HILLOCKS CV, Cibolo, TX 78108
4beds
3,025sqft
Single family residence
Built in 2010
7,710 sqft
2 Garage spaces
$129 price/sqft
$108 quarterly HOA fee
What's special
In-law suiteBuilt-in entertainment centerJacuzzi tubLuxurious primary suiteWell-appointed kitchen
Welcome to 509 Hillocks Cove, a beautifully designed two-story home nestled in the Bentwood Ranch community. This residence offers a spacious layout with four bedrooms and three and a half bathrooms, featuring an in-law suite conveniently located on the main level. The well-appointed kitchen is complemented by a water softener with ...
- 198 days
- on Zillow |
- 545 |
- 40 |
Likely to sell faster than
Source: SABOR,MLS#: 1838336
Travel times
Kitchen
Family Room
Dining Room
Zillow last checked: 7 hours ago
Listing updated: August 12, 2025 at 10:39am
Listed by:
Christopher Marti TREC #628996 (210) 660-1098,
Marti Realty Group
Source: SABOR,MLS#: 1838336
Facts & features
Interior
Bedrooms & bathrooms
- Bedrooms: 4
- Bathrooms: 4
- Full bathrooms: 3
- 1/2 bathrooms: 1
Primary bedroom
- Features: Walk-In Closet(s), Ceiling Fan(s), Full Bath
- Level: Upper
- Area: 342
- Dimensions: 19 x 18
Bedroom 2
- Area: 168
- Dimensions: 12 x 14
Bedroom 3
- Area: 168
- Dimensions: 12 x 14
Bedroom 4
- Area: 242
- Dimensions: 11 x 22
Primary bathroom
- Features: Tub/Shower Separate, Double Vanity, Soaking Tub
- Area: 88
- Dimensions: 11 x 8
Dining room
- Area: 168
- Dimensions: 12 x 14
Family room
- Area: 532
- Dimensions: 19 x 28
Kitchen
- Area: 132
- Dimensions: 11 x 12
Living room
- Area: 336
- Dimensions: 16 x 21
Heating
- Central, Electric
Cooling
- Central Air
Appliances
- Included: Cooktop, Built-In Oven, Microwave, Disposal, Dishwasher, Electric Cooktop
- Laundry: Main Level, Laundry Room, Washer Hookup, Dryer Connection
Features
- Two Living Area, Separate Dining Room, Two Eating Areas, Kitchen Island, Pantry, Utility Room Inside, Secondary Bedroom Down, Open Floorplan, High Speed Internet, Walk-In Closet(s), Ceiling Fan(s), Solid Counter Tops
- Flooring: Carpet, Ceramic Tile, Vinyl
- Has basement: No
- Number of fireplaces: 1
- Fireplace features: One, Living Room
Interior area
- Total structure area: 3,025
- Total interior livable area: 3,025 sqft
Video & virtual tour
Property
Parking
- Total spaces: 2
- Parking features: Two Car Garage, Garage Door Opener
- Garage spaces: 2
Features
- Levels: Two
- Stories: 2
- Pool features: None, Community
Lot
- Size: 7,710.12 Square Feet
Details
- Parcel number: 1G0264112003600000
Construction
Type & style
- Home type: SingleFamily
- Property subtype: Single Family Residence
Materials
- Stone, Siding
- Foundation: Slab
- Roof: Composition
Condition
- Pre-Owned
- New construction: No
- Year built: 2010
Details
- Builder name: DR Horton. Iron Hourse
Utilities & green energy
- Sewer: Sewer System
- Utilities for property: Cable Available
Community & HOA
Community
- Features: Clubhouse, Playground, Basketball Court
- Subdivision: Bentwood Ranch
HOA
- Has HOA: Yes
- HOA fee: $108 quarterly
- HOA name: BENTWOOD RANCH
Location
- Region: Cibolo
Financial & listing details
- Price per square foot: $129/sqft
- Tax assessed value: $389,630
- Annual tax amount: $7,689
- Price range: $389.9K - $389.9K
- Date on market: 1/30/2025
- Listing terms: Conventional,FHA,VA Loan,Cash