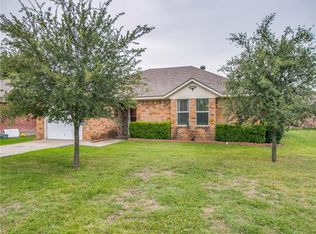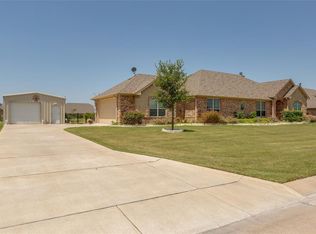Sold on 08/01/25
Price Unknown
509 Hubbard Cir, Nevada, TX 75173
4beds
2,064sqft
Single Family Residence
Built in 2010
0.5 Acres Lot
$432,700 Zestimate®
$--/sqft
$2,355 Estimated rent
Home value
$432,700
$411,000 - $459,000
$2,355/mo
Zestimate® history
Loading...
Owner options
Explore your selling options
What's special
Spacious 4-bed, 2-bath home on a generous 21,780 sq ft lot offers the perfect blend of comfort and space. With 2,064 sq ft of living area, this well-maintained home features a bright, open floor plan, ideal for both entertaining and daily living. The kitchen flows effortlessly into the dining and living spaces, creating a warm, inviting atmosphere. Enjoy the peace of country living with a large backyard—ready for gatherings, gardening, or future expansion. Located in a quiet cul-de-sac in Nevada, TX, this home provides a serene retreat while still being accessible to city amenities. A must-see!
Zillow last checked: 8 hours ago
Listing updated: August 05, 2025 at 10:42am
Listed by:
Ieuan Lopez 0675978 770-886-9000,
Mark Spain Real Estate 770-886-9000
Bought with:
Melanie Comer
Fathom Realty LLC
Source: NTREIS,MLS#: 20982844
Facts & features
Interior
Bedrooms & bathrooms
- Bedrooms: 4
- Bathrooms: 2
- Full bathrooms: 2
Primary bedroom
- Features: Linen Closet
- Level: First
- Dimensions: 0 x 0
Bedroom
- Features: Ceiling Fan(s), Walk-In Closet(s)
- Level: First
- Dimensions: 0 x 0
Bedroom
- Features: Ceiling Fan(s), Walk-In Closet(s)
- Level: First
- Dimensions: 0 x 0
Bedroom
- Features: Walk-In Closet(s)
- Level: First
- Dimensions: 0 x 0
Primary bathroom
- Level: First
- Dimensions: 0 x 0
Primary bathroom
- Level: First
- Dimensions: 0 x 0
Kitchen
- Features: Breakfast Bar, Built-in Features, Granite Counters, Pantry
- Level: First
- Dimensions: 0 x 0
Living room
- Level: First
- Dimensions: 0 x 0
Heating
- Central
Cooling
- Central Air, Ceiling Fan(s)
Appliances
- Included: Electric Oven, Refrigerator
Features
- Granite Counters, Cable TV
- Flooring: Carpet, Hardwood, Tile
- Has basement: No
- Number of fireplaces: 1
- Fireplace features: Living Room
Interior area
- Total interior livable area: 2,064 sqft
Property
Parking
- Total spaces: 2
- Parking features: Garage
- Garage spaces: 2
Features
- Levels: One
- Stories: 1
- Pool features: None
Lot
- Size: 0.50 Acres
Details
- Parcel number: R956900000901
Construction
Type & style
- Home type: SingleFamily
- Architectural style: Traditional,Detached
- Property subtype: Single Family Residence
Materials
- Brick
- Foundation: Slab
- Roof: Shingle
Condition
- Year built: 2010
Utilities & green energy
- Sewer: Septic Tank
- Water: Public
- Utilities for property: Electricity Available, Septic Available, Water Available, Cable Available
Community & neighborhood
Location
- Region: Nevada
- Subdivision: Nevada Lakes Ph I
Price history
| Date | Event | Price |
|---|---|---|
| 8/1/2025 | Sold | -- |
Source: NTREIS #20982844 | ||
| 7/9/2025 | Pending sale | $425,000$206/sqft |
Source: NTREIS #20982844 | ||
| 7/1/2025 | Contingent | $425,000$206/sqft |
Source: NTREIS #20982844 | ||
| 6/27/2025 | Listed for sale | $425,000+362%$206/sqft |
Source: NTREIS #20982844 | ||
| 7/19/2012 | Sold | -- |
Source: Agent Provided | ||
Public tax history
| Year | Property taxes | Tax assessment |
|---|---|---|
| 2025 | -- | $206,437 +10% |
| 2024 | $2,359 +16.6% | $187,670 +10% |
| 2023 | $2,022 -26.9% | $170,609 +10% |
Find assessor info on the county website
Neighborhood: 75173
Nearby schools
GreatSchools rating
- 6/10Mcclendon Elementary SchoolGrades: PK-5Distance: 1.1 mi
- 5/10Leland E Edge Middle SchoolGrades: 6-8Distance: 1.2 mi
- 5/10Community High SchoolGrades: 9-12Distance: 1.1 mi
Schools provided by the listing agent
- Elementary: Mcclendon
- Middle: Leland Edge
- High: Community
- District: Community ISD
Source: NTREIS. This data may not be complete. We recommend contacting the local school district to confirm school assignments for this home.
Sell for more on Zillow
Get a free Zillow Showcase℠ listing and you could sell for .
$432,700
2% more+ $8,654
With Zillow Showcase(estimated)
$441,354
