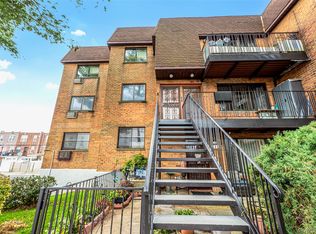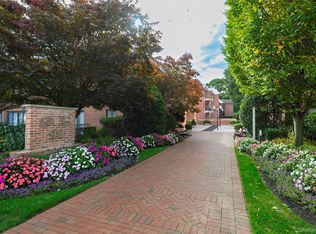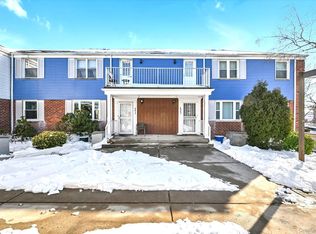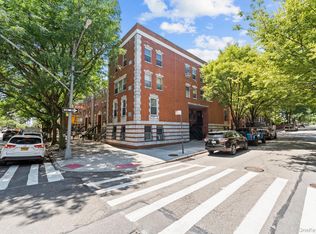LUXURY THREE BEDROOM DUPLEX CONDOMINIUM FOR SALE**Private Gated Silverpointe Estates!
This lovely unit sits on a cul de sac/Private block of Julius Road inside Silverpointe Estates .
This unit is called the "D" Line which is the largest unit in this Development!
( Some of the pictures are virtually staged in this listing)
Community: Upon entry of this private complex, you are greeted with quiet streets and bearing to your first light you are at the unit for sale. The grounds of this development are maintained beautifully. A guest house, In-Ground Olympic Size pool, Tennis Courts, Guest Parking and Security boasts the exclusivity of this private condominium complex.
Details of the Unit, include a Ground Level Garage Unit plus private parkway parking.
Upon entry of the unit you are greeted with an entry foyer which leads you to the second floor entry.
First Floor- Entering this unit you will immediately feel a grand entry when viewing the vaulted ceilings, and wonderful light gleaming from every angle. The entire unit boasts sunshine, airiness and elegance. A tremendous amount of Picture Windows, Juliette Terraces, skylights, are everywhere in this unit.
Great Open Concept Kitchen easily allows for entertaining with Living Room and Dining Room combined. Note the Kitchen has all new Stainless Steel Appliances .
Second Floor: A tremendous second floor which is custom designed as an open space/ entertainment area for guests - can easily be a Bedroom, instead of Open Spaced Entertainment Area.
Large Master Bedroom Suite with tremendous opulent feel. A large walk-in closet, with custom closets and a Master Bathroom Suite. This Master Bathroom Suite is composed of an enormous Jacuzzi, a stand up shower and skylights throughout leaving you with a resort feel while you are at a home.
Third bedroom is quite large as well with a beautiful open feel and there is also an additional full bathroom on this floor.
This Condominium unit is called the Silver Corniche D Line- which has Appx 1,660 square feet of space++ Plus the Garage. It is in Excellent Condition, and offers extremely rare opportunity in highly sought out College Point and School District 25.These large units are seldom on the market!
For sale
$759,000
509 Julius Road, College Point, NY 11356
3beds
1,680sqft
Condominium, Residential
Built in 1983
-- sqft lot
$-- Zestimate®
$452/sqft
$645/mo HOA
What's special
Juliette terracesIn-ground olympic size poolMaster bedroom suiteOpen feelWalk-in closetNew stainless steel appliancesMaster bathroom suite
- 239 days |
- 671 |
- 30 |
Zillow last checked: 8 hours ago
Listing updated: October 18, 2025 at 11:39am
Listing by:
Golden One Realty Group LLC 347-539-0052,
Alina Yukhtman 347-539-0052
Source: OneKey® MLS,MLS#: 875528
Tour with a local agent
Facts & features
Interior
Bedrooms & bathrooms
- Bedrooms: 3
- Bathrooms: 3
- Full bathrooms: 2
- 1/2 bathrooms: 1
Bedroom 3
- Description: 2nd Floor Offers Three Bedrooms, Plus Two Full Bathroom. Primary Suite Offers Luxurious Master Bath with Stand Up Shower, Jacuzzi, Skylights . Offers Great Closet Space and lots Natural Light throughout.
- Level: Second
Bathroom 1
- Description: Gorgeous Cathedral Ceiling Living Room with Open Concept, Kitchen Island, and Large Entertaining Area with Terrace Space and Bathroom
- Level: First
Other
- Description: Entryway has Garage Space plus one Parking in Driveway
- Level: Lower
Heating
- Baseboard
Cooling
- Wall/Window Unit(s)
Appliances
- Included: Convection Oven, Dishwasher, Dryer, Gas Cooktop, Gas Oven, Gas Range, Microwave, Refrigerator, Stainless Steel Appliance(s), Washer, Gas Water Heater
- Laundry: Electric Dryer Hookup, Gas Dryer Hookup, In Unit
Features
- First Floor Full Bath, Beamed Ceilings, Breakfast Bar, Cathedral Ceiling(s), Ceiling Fan(s), Chefs Kitchen, Eat-in Kitchen, Entrance Foyer, Formal Dining, Open Floorplan
- Flooring: Hardwood, Tile
- Windows: Double Pane Windows, Floor to Ceiling Windows, Oversized Windows
- Attic: None
- Has fireplace: No
- Common walls with other units/homes: 1 Common Wall
Interior area
- Total structure area: 1,680
- Total interior livable area: 1,680 sqft
Property
Parking
- Total spaces: 2
- Parking features: Assigned, Attached, Carport, Garage, Garage Door Opener
- Garage spaces: 1
- Carport spaces: 1
Features
- Exterior features: Garden
- Pool features: Above Ground, Community, Fenced, In Ground, Indoor
- Fencing: Back Yard
Lot
- Size: 4.2 Acres
- Features: Back Yard
Details
- Additional structures: Carport(s), Guest House
- Parcel number: 039301045
- Special conditions: None
Construction
Type & style
- Home type: Condo
- Architectural style: Garden
- Property subtype: Condominium, Residential
- Attached to another structure: Yes
Materials
- Stucco
Condition
- Year built: 1983
- Major remodel year: 1983
Utilities & green energy
- Sewer: Public Sewer
- Water: Public
- Utilities for property: Cable Available
Community & HOA
Community
- Security: Building Security, Gated Community, Key Card Entry, Security Gate, Video Cameras
HOA
- Has HOA: Yes
- Amenities included: Fitness Center, Gated, Landscaping, Park, Parking, Pool, Receiving Room, Recreation Facilities, Security, Tennis Court(s)
- Services included: Common Area Maintenance, Maintenance Structure, Other, Pool Service
- HOA fee: $645 monthly
Location
- Region: College Pt
Financial & listing details
- Price per square foot: $452/sqft
- Tax assessed value: $51,022
- Annual tax amount: $5,218
- Date on market: 6/16/2025
- Cumulative days on market: 240 days
- Listing agreement: Exclusive Right To Sell
Estimated market value
Not available
Estimated sales range
Not available
Not available
Price history
Price history
| Date | Event | Price |
|---|---|---|
| 10/14/2025 | Price change | $759,000-1.3%$452/sqft |
Source: | ||
| 7/22/2025 | Price change | $769,000+10%$458/sqft |
Source: | ||
| 6/16/2025 | Listed for sale | $699,000+96.9%$416/sqft |
Source: | ||
| 7/23/2003 | Sold | $355,000+126.1%$211/sqft |
Source: Public Record Report a problem | ||
| 6/27/1995 | Sold | $157,000-36.2%$93/sqft |
Source: Public Record Report a problem | ||
Public tax history
Public tax history
| Year | Property taxes | Tax assessment |
|---|---|---|
| 2024 | -- | $51,022 +10% |
| 2023 | -- | $46,395 +7.3% |
| 2022 | -- | $43,252 +10.2% |
Find assessor info on the county website
BuyAbility℠ payment
Estimated monthly payment
Boost your down payment with 6% savings match
Earn up to a 6% match & get a competitive APY with a *. Zillow has partnered with to help get you home faster.
Learn more*Terms apply. Match provided by Foyer. Account offered by Pacific West Bank, Member FDIC.Climate risks
Neighborhood: College Point
Nearby schools
GreatSchools rating
- 5/10Ps 129 Patricia LarkinGrades: PK-5Distance: 0.2 mi
- 6/10Jhs 194 William CarrGrades: 6-8Distance: 1.9 mi
- 4/10Flushing High SchoolGrades: 9-12Distance: 2 mi
Schools provided by the listing agent
- Elementary: Ps 79 Francis Lewis
- Middle: Is 25 Adrien Block
- High: Flushing Intrnl High School
Source: OneKey® MLS. This data may not be complete. We recommend contacting the local school district to confirm school assignments for this home.
- Loading
- Loading




