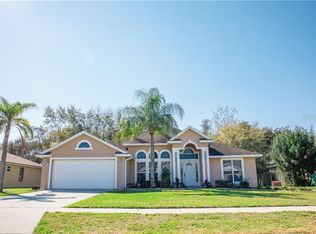Sold for $440,000
$440,000
509 Kettering Rd, Deltona, FL 32725
4beds
2,054sqft
Single Family Residence
Built in 2005
0.31 Acres Lot
$431,900 Zestimate®
$214/sqft
$2,261 Estimated rent
Home value
$431,900
$389,000 - $479,000
$2,261/mo
Zestimate® history
Loading...
Owner options
Explore your selling options
What's special
This one is a show stopper! Featuring 4-bedrooms, 2-bathrooms and over 1/3 of an acre centrally located on a corner lot, it is bound to turn heads. It boasts numerous updates, including a NEWER ROOF (2021), NEW AC (2024), FRESH EXTERIOR PAINT (2022), and an UPDATED kitchen, with sleek stainless steel appliances and granite countertops. Additionally, the home boasts Luxury Vinyl Plank flooring, crown molding and designer additions that really make this home stand out. The oversized backyard is beautifully landscaped with a large covered patio, perfect for entertaining, and additional outdoor areas for extended seating. The rear of the lot is fully fenced with durable white PVC fence and there is an added Double Gate leading to a separate driveway to park all your toys. Boats, RV's, extra cars, you name it, you can bring it as this home is NOT part of the surrounding HOA. This home is in impeccable condition and is just waiting for its new owners. Located just minutes from Orange City shopping and dining, don't miss your chance to make this home your own. Call today for a showing!
Zillow last checked: 8 hours ago
Listing updated: May 23, 2025 at 03:51pm
Listing Provided by:
Christina Nichols 386-216-4342,
LOCAL LIVING REALTY GROUP 386-314-5458
Bought with:
Pam Stockman, 3041061
EXP REALTY LLC
Source: Stellar MLS,MLS#: V4940936 Originating MLS: New Smyrna Beach Board of Realtors
Originating MLS: New Smyrna Beach Board of Realtors

Facts & features
Interior
Bedrooms & bathrooms
- Bedrooms: 4
- Bathrooms: 2
- Full bathrooms: 2
Primary bedroom
- Features: Dual Closets
- Level: First
- Area: 168 Square Feet
- Dimensions: 12x14
Bedroom 2
- Features: Built-in Closet
- Level: First
- Area: 120 Square Feet
- Dimensions: 10x12
Bathroom 3
- Level: First
- Area: 120 Square Feet
- Dimensions: 10x12
Kitchen
- Level: First
- Area: 100 Square Feet
- Dimensions: 10x10
Living room
- Level: First
- Area: 168 Square Feet
- Dimensions: 14x12
Heating
- Central
Cooling
- Central Air
Appliances
- Included: Dishwasher, Microwave, Range, Refrigerator
- Laundry: Inside
Features
- Ceiling Fan(s), High Ceilings, Open Floorplan, Primary Bedroom Main Floor, Solid Surface Counters, Solid Wood Cabinets, Split Bedroom, Thermostat, Vaulted Ceiling(s), Walk-In Closet(s)
- Flooring: Luxury Vinyl, Tile
- Doors: French Doors
- Windows: Window Treatments
- Has fireplace: Yes
- Fireplace features: Wood Burning
Interior area
- Total structure area: 3,106
- Total interior livable area: 2,054 sqft
Property
Parking
- Total spaces: 2
- Parking features: Garage Door Opener
- Attached garage spaces: 2
Features
- Levels: One
- Stories: 1
- Exterior features: Rain Gutters
Lot
- Size: 0.31 Acres
- Features: Cleared, Corner Lot
- Residential vegetation: Trees/Landscaped
Details
- Parcel number: 802304320180
- Zoning: R-1B
- Special conditions: None
Construction
Type & style
- Home type: SingleFamily
- Architectural style: Traditional
- Property subtype: Single Family Residence
Materials
- Block, Stucco
- Foundation: Slab
- Roof: Shingle
Condition
- Completed
- New construction: No
- Year built: 2005
Utilities & green energy
- Sewer: Public Sewer
- Water: Public
- Utilities for property: Cable Connected, Electricity Connected, Public
Community & neighborhood
Location
- Region: Deltona
- Subdivision: ORANGE CITY ESTATES UNIT 03
HOA & financial
HOA
- Has HOA: No
Other fees
- Pet fee: $0 monthly
Other financial information
- Total actual rent: 0
Other
Other facts
- Listing terms: Cash,Conventional,FHA,VA Loan
- Ownership: Fee Simple
- Road surface type: Paved
Price history
| Date | Event | Price |
|---|---|---|
| 5/22/2025 | Sold | $440,000-2.2%$214/sqft |
Source: | ||
| 4/9/2025 | Pending sale | $449,990$219/sqft |
Source: | ||
| 3/6/2025 | Price change | $449,990-2.2%$219/sqft |
Source: | ||
| 2/14/2025 | Listed for sale | $459,990+7%$224/sqft |
Source: | ||
| 9/13/2022 | Sold | $429,900$209/sqft |
Source: Public Record Report a problem | ||
Public tax history
| Year | Property taxes | Tax assessment |
|---|---|---|
| 2024 | $6,450 -13.6% | $359,054 -1.2% |
| 2023 | $7,464 +249.1% | $363,572 +173.7% |
| 2022 | $2,138 | $132,849 +12.4% |
Find assessor info on the county website
Neighborhood: 32725
Nearby schools
GreatSchools rating
- 4/10Discovery Elementary SchoolGrades: PK-5Distance: 1.2 mi
- 4/10Deltona Middle SchoolGrades: 6-8Distance: 1.6 mi
- 5/10University High SchoolGrades: 9-12Distance: 3.4 mi
Get pre-qualified for a loan
At Zillow Home Loans, we can pre-qualify you in as little as 5 minutes with no impact to your credit score.An equal housing lender. NMLS #10287.
Sell for more on Zillow
Get a Zillow Showcase℠ listing at no additional cost and you could sell for .
$431,900
2% more+$8,638
With Zillow Showcase(estimated)$440,538
