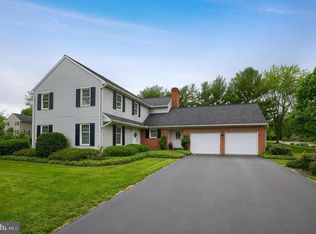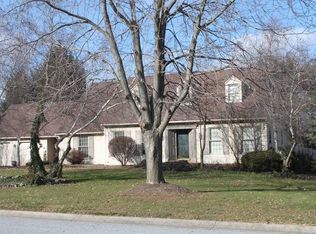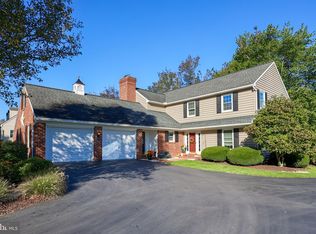Sold for $425,000
$425,000
509 Koser Rd, Lititz, PA 17543
3beds
1,947sqft
Single Family Residence
Built in 1984
0.7 Acres Lot
$444,300 Zestimate®
$218/sqft
$2,399 Estimated rent
Home value
$444,300
$418,000 - $471,000
$2,399/mo
Zestimate® history
Loading...
Owner options
Explore your selling options
What's special
Situated on a beautiful .70 acre private lot in Manheim Twp and adjoining Wetherburn, this 1 story home is a rare find and ready for a quick settlement! Wide hallways, Primary Bedroom with roll-in shower, ramp from Garage to house make this a home where you can age in place. A heated enclosed porch is just the place to enjoy the views of the large back yard, brimming with birds and landscaping, and the rear door opens onto the pressed concrete patio with waterfall. The large open Kitchen has lots of counter space for entertaining and food prep, and a pantry for your dry goods. Wide doorways and Halls allow for a wonderful flow for day to day living and entertaining. Two car Garage plus 4 additional off street parking spaces! The Laundry is handily located off the Kitchen, and here you will find the half Bath, tucked out of the way. Don't miss this well planned single home!
Zillow last checked: 8 hours ago
Listing updated: May 23, 2025 at 05:09am
Listed by:
Nancy Sarley 717-468-5503,
Berkshire Hathaway HomeServices Homesale Realty
Bought with:
Mitch Gready, RM425668
RE/MAX SmartHub Realty
Source: Bright MLS,MLS#: PALA2067932
Facts & features
Interior
Bedrooms & bathrooms
- Bedrooms: 3
- Bathrooms: 3
- Full bathrooms: 2
- 1/2 bathrooms: 1
- Main level bathrooms: 3
- Main level bedrooms: 3
Bedroom 1
- Level: Main
- Area: 210 Square Feet
- Dimensions: 15 x 14
Bedroom 2
- Level: Main
- Area: 143 Square Feet
- Dimensions: 13 x 11
Bedroom 3
- Level: Main
- Area: 143 Square Feet
- Dimensions: 13 x 11
Dining room
- Level: Main
- Area: 156 Square Feet
- Dimensions: 13 x 12
Other
- Features: Bathroom - Walk-In Shower
- Level: Main
Kitchen
- Features: Eat-in Kitchen
- Level: Main
- Area: 242 Square Feet
- Dimensions: 22 x 11
Laundry
- Level: Main
- Area: 60 Square Feet
- Dimensions: 10 x 6
Living room
- Features: Fireplace - Gas
- Level: Main
- Area: 270 Square Feet
- Dimensions: 18 x 15
Heating
- Forced Air, Heat Pump, Active Solar, Electric
Cooling
- Central Air, Ceiling Fan(s), Electric
Appliances
- Included: Dishwasher, Oven/Range - Electric, Range Hood, Electric Water Heater
- Laundry: Main Level, Laundry Room
Features
- Bathroom - Walk-In Shower, Breakfast Area, Ceiling Fan(s), Formal/Separate Dining Room, Eat-in Kitchen, Primary Bath(s), Recessed Lighting, Walk-In Closet(s)
- Flooring: Luxury Vinyl
- Windows: Skylight(s)
- Basement: Full,Unfinished
- Number of fireplaces: 1
- Fireplace features: Brick, Gas/Propane
Interior area
- Total structure area: 1,947
- Total interior livable area: 1,947 sqft
- Finished area above ground: 1,947
- Finished area below ground: 0
Property
Parking
- Total spaces: 6
- Parking features: Garage Faces Side, Asphalt, Attached, Off Street, Driveway
- Attached garage spaces: 2
- Uncovered spaces: 4
Accessibility
- Accessibility features: Roll-in Shower, Wheelchair Mod
Features
- Levels: One
- Stories: 1
- Patio & porch: Patio
- Pool features: None
Lot
- Size: 0.70 Acres
Details
- Additional structures: Above Grade, Below Grade
- Parcel number: 3908477900000
- Zoning: RESIDENTIAL
- Special conditions: Standard
Construction
Type & style
- Home type: SingleFamily
- Architectural style: Traditional
- Property subtype: Single Family Residence
Materials
- Stick Built, Stone
- Foundation: Block
- Roof: Composition
Condition
- Very Good
- New construction: No
- Year built: 1984
Utilities & green energy
- Electric: 200+ Amp Service
- Sewer: Public Sewer
- Water: Public
- Utilities for property: Cable Available, Electricity Available, Propane
Community & neighborhood
Security
- Security features: Security System
Location
- Region: Lititz
- Subdivision: Wetherburn
- Municipality: MANHEIM TWP
Other
Other facts
- Listing agreement: Exclusive Right To Sell
- Listing terms: Cash,Conventional,VA Loan
- Ownership: Fee Simple
Price history
| Date | Event | Price |
|---|---|---|
| 5/23/2025 | Sold | $425,000-8.4%$218/sqft |
Source: | ||
| 5/3/2025 | Pending sale | $464,000$238/sqft |
Source: | ||
| 4/10/2025 | Listed for sale | $464,000+100.6%$238/sqft |
Source: | ||
| 8/2/2005 | Sold | $231,350$119/sqft |
Source: Public Record Report a problem | ||
Public tax history
| Year | Property taxes | Tax assessment |
|---|---|---|
| 2025 | $5,995 +2.5% | $270,200 |
| 2024 | $5,846 +2.7% | $270,200 |
| 2023 | $5,694 +1.7% | $270,200 |
Find assessor info on the county website
Neighborhood: 17543
Nearby schools
GreatSchools rating
- 10/10Reidenbaugh El SchoolGrades: K-4Distance: 0.8 mi
- 6/10Manheim Twp Middle SchoolGrades: 7-8Distance: 1.6 mi
- 9/10Manheim Twp High SchoolGrades: 9-12Distance: 1.7 mi
Schools provided by the listing agent
- District: Manheim Township
Source: Bright MLS. This data may not be complete. We recommend contacting the local school district to confirm school assignments for this home.
Get pre-qualified for a loan
At Zillow Home Loans, we can pre-qualify you in as little as 5 minutes with no impact to your credit score.An equal housing lender. NMLS #10287.
Sell with ease on Zillow
Get a Zillow Showcase℠ listing at no additional cost and you could sell for —faster.
$444,300
2% more+$8,886
With Zillow Showcase(estimated)$453,186


