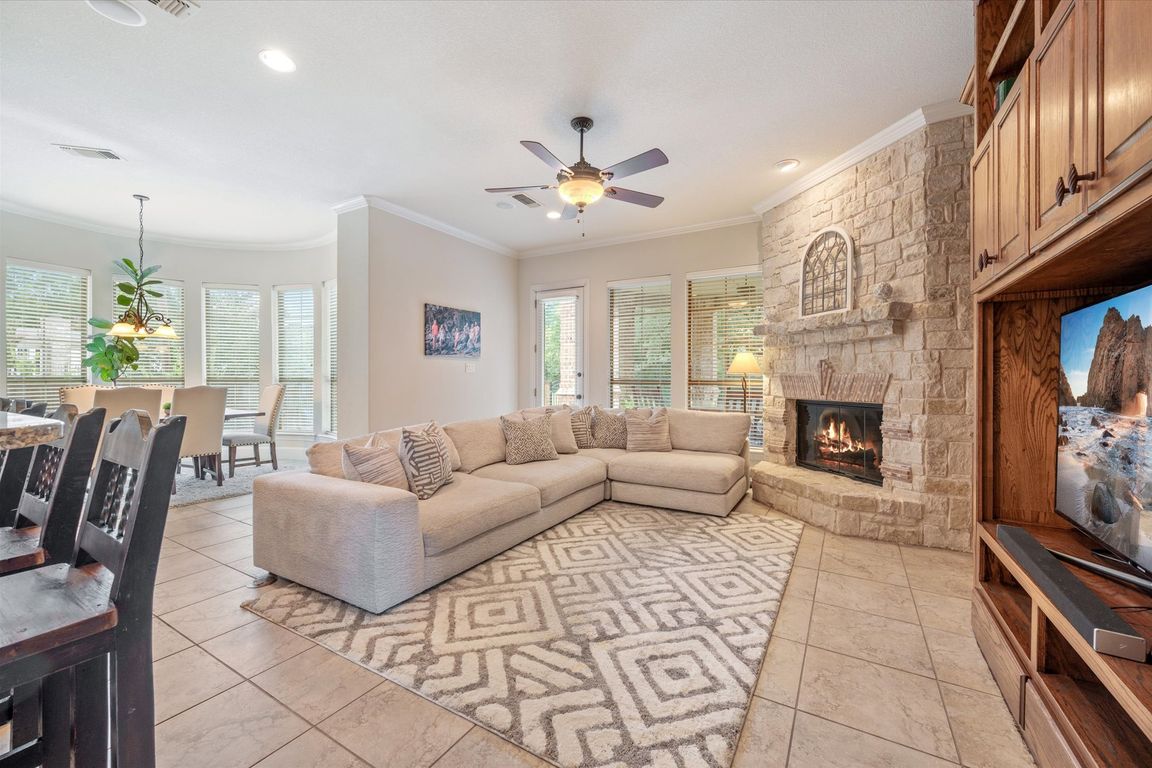
For sale
$1,250,000
5beds
5,230sqft
509 Liberty Ct, Colleyville, TX 76034
5beds
5,230sqft
Single family residence
Built in 2004
0.36 Acres
4 Attached garage spaces
$239 price/sqft
$1,015 annually HOA fee
What's special
Stunning updatesWall of windowsPristine hardwood floorsBeautiful granite countertopsQuaint cul-de-sacAmazing wine roomSerene oasis
Immaculate Custom Home nestled in a quaint cul-de-sac in the highly sought after community of Remington Park, offering luxury living at its finest. This meticulously designed home features many stunning updates along with 5 bedrooms, 6 bathrooms, a 4 car garage & a fabulous in home gym. As you step inside, ...
- 5 days
- on Zillow |
- 2,980 |
- 60 |
Source: NTREIS,MLS#: 21042570
Travel times
Family Room
Kitchen
Primary Bedroom
Zillow last checked: 7 hours ago
Listing updated: September 13, 2025 at 01:04pm
Listed by:
Laurie Wall 0254910 817-427-1200,
The Wall Team Realty Assoc 817-427-1200,
Tonya Wuertemberger 0634827 817-707-1498,
The Wall Team Realty Assoc
Source: NTREIS,MLS#: 21042570
Facts & features
Interior
Bedrooms & bathrooms
- Bedrooms: 5
- Bathrooms: 6
- Full bathrooms: 5
- 1/2 bathrooms: 1
Primary bedroom
- Features: Dual Sinks, En Suite Bathroom, Jetted Tub, Linen Closet, Separate Shower, Walk-In Closet(s)
- Level: First
- Dimensions: 18 x 14
Bedroom
- Features: Ceiling Fan(s), En Suite Bathroom, Split Bedrooms, Walk-In Closet(s)
- Level: First
- Dimensions: 12 x 11
Bedroom
- Features: En Suite Bathroom, Split Bedrooms, Walk-In Closet(s)
- Level: Second
- Dimensions: 14 x 13
Bedroom
- Features: Ceiling Fan(s), En Suite Bathroom, Split Bedrooms, Walk-In Closet(s)
- Level: Second
- Dimensions: 13 x 12
Bedroom
- Features: En Suite Bathroom, Split Bedrooms, Walk-In Closet(s)
- Level: Second
- Dimensions: 13 x 13
Primary bathroom
- Features: Built-in Features, Dual Sinks, En Suite Bathroom, Jetted Tub, Linen Closet, Stone Counters, Separate Shower
- Level: First
- Dimensions: 1 x 1
Breakfast room nook
- Level: First
- Dimensions: 12 x 10
Dining room
- Level: First
- Dimensions: 16 x 13
Family room
- Features: Built-in Features, Ceiling Fan(s), Fireplace
- Level: First
- Dimensions: 18 x 17
Other
- Features: Built-in Features, En Suite Bathroom
- Level: First
- Dimensions: 1 x 1
Other
- Features: Built-in Features, En Suite Bathroom, Jack and Jill Bath, Solid Surface Counters
- Level: Second
- Dimensions: 1 x 1
Other
- Features: Built-in Features, En Suite Bathroom
- Level: Second
- Dimensions: 1 x 1
Other
- Features: Built-in Features, En Suite Bathroom, Solid Surface Counters
- Level: Second
- Dimensions: 1 x 1
Game room
- Features: Built-in Features, Ceiling Fan(s), Other
- Level: Second
- Dimensions: 21 x 18
Gym
- Level: Second
- Dimensions: 20 x 16
Half bath
- Features: Granite Counters
- Level: First
- Dimensions: 1 x 1
Kitchen
- Features: Breakfast Bar, Built-in Features, Butler's Pantry, Eat-in Kitchen, Granite Counters, Kitchen Island, Pantry, Sink, Walk-In Pantry
- Level: First
- Dimensions: 15 x 13
Laundry
- Features: Built-in Features, Utility Sink
- Level: First
- Dimensions: 11 x 7
Living room
- Level: First
- Dimensions: 15 x 14
Office
- Features: Built-in Features, Fireplace, Other
- Level: First
- Dimensions: 13 x 13
Heating
- Central, Natural Gas
Cooling
- Central Air, Ceiling Fan(s), Electric
Appliances
- Included: Some Gas Appliances, Built-In Refrigerator, Double Oven, Dishwasher, Electric Oven, Gas Cooktop, Disposal, Microwave, Plumbed For Gas, Wine Cooler
Features
- Wet Bar, Built-in Features, Dry Bar, Decorative/Designer Lighting Fixtures, Eat-in Kitchen, Granite Counters, High Speed Internet, Kitchen Island, Multiple Staircases, Open Floorplan, Other, Pantry, Cable TV, Vaulted Ceiling(s), Natural Woodwork, Walk-In Closet(s)
- Flooring: Carpet, Hardwood, Tile
- Has basement: No
- Number of fireplaces: 3
- Fireplace features: Decorative, Family Room, Gas, Gas Log, Gas Starter, Other, Outside, Raised Hearth, Stone
Interior area
- Total interior livable area: 5,230 sqft
Video & virtual tour
Property
Parking
- Total spaces: 4
- Parking features: Additional Parking, Door-Multi, Driveway, Garage, Garage Door Opener, Garage Faces Rear, Garage Faces Side, Workshop in Garage
- Attached garage spaces: 4
- Has uncovered spaces: Yes
Features
- Levels: Two
- Stories: 2
- Patio & porch: Balcony, Covered
- Exterior features: Balcony, Outdoor Living Area, Other, Rain Gutters
- Pool features: None
- Fencing: Gate,Wood,Wrought Iron
Lot
- Size: 0.36 Acres
- Features: Back Yard, Cul-De-Sac, Interior Lot, Lawn, Landscaped, Many Trees, Subdivision, Sprinkler System
Details
- Parcel number: 40288242
- Other equipment: Intercom
Construction
Type & style
- Home type: SingleFamily
- Architectural style: Traditional,Detached
- Property subtype: Single Family Residence
- Attached to another structure: Yes
Materials
- Brick
- Foundation: Pillar/Post/Pier
- Roof: Composition
Condition
- Year built: 2004
Utilities & green energy
- Sewer: Public Sewer
- Water: Public
- Utilities for property: Sewer Available, Water Available, Cable Available
Community & HOA
Community
- Security: Security System Owned, Security System, Carbon Monoxide Detector(s), Smoke Detector(s)
- Subdivision: Remington Park Add
HOA
- Has HOA: Yes
- Services included: All Facilities, Association Management
- HOA fee: $1,015 annually
- HOA name: Remington Park HOA
- HOA phone: 817-337-1221
Location
- Region: Colleyville
Financial & listing details
- Price per square foot: $239/sqft
- Tax assessed value: $1,000,000
- Annual tax amount: $20,476
- Date on market: 9/12/2025
- Exclusions: Game room and Media room wall Decor