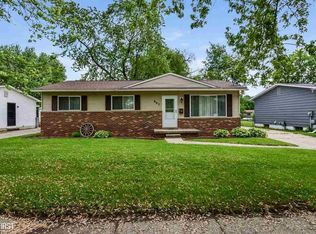Sold for $170,000
$170,000
509 Manfred Rd, Durand, MI 48429
3beds
1,805sqft
Single Family Residence
Built in 1973
8,276.4 Square Feet Lot
$174,800 Zestimate®
$94/sqft
$1,726 Estimated rent
Home value
$174,800
$147,000 - $208,000
$1,726/mo
Zestimate® history
Loading...
Owner options
Explore your selling options
What's special
Welcome to 509 S Manfred St! This charming single-family home is situated in a quiet, friendly neighborhood just minutes from the heart of Durand. Step inside to discover a spacious living area filled with natural light, perfect for relaxing or entertaining guests. The newly remodeled kitchen offers ample cabinet space and modern appliances, making meal prep a breeze.
Enjoy the comfort of multiple bedrooms, ideal for families or those needing extra space for a home office or guest room. The backyard is a true highlight—perfect for summer barbecues, gardening, or simply unwinding after a long day.
Located conveniently near downtown Durand, you’ll have quick access to local favorites like Riverside Market, Nick’s Hometown Grill, and the Durand Union Station Railroad Museum. Schools, parks, and shopping are all just a short drive away, making this location both practical and desirable.
Don’t miss your chance to own this delightful home in a welcoming community—schedule your tour today!
Zillow last checked: 8 hours ago
Listing updated: September 11, 2025 at 01:47am
Listed by:
Tielle Steve 989-577-5225,
Epique Realty
Bought with:
Ryan Richardson, 6501438384
Five Star Real Estate Davison
Source: Realcomp II,MLS#: 20251027926
Facts & features
Interior
Bedrooms & bathrooms
- Bedrooms: 3
- Bathrooms: 2
- Full bathrooms: 1
- 1/2 bathrooms: 1
Primary bedroom
- Level: Entry
- Area: 110
- Dimensions: 10 X 11
Bedroom
- Level: Entry
- Area: 110
- Dimensions: 10 X 11
Bedroom
- Level: Entry
- Area: 110
- Dimensions: 10 X 11
Other
- Level: Entry
Other
- Level: Basement
Heating
- Forced Air, Natural Gas
Features
- Basement: Full,Partially Finished
- Has fireplace: No
Interior area
- Total interior livable area: 1,805 sqft
- Finished area above ground: 1,005
- Finished area below ground: 800
Property
Parking
- Total spaces: 2
- Parking features: Two Car Garage, Detached, Driveway, Garage Faces Front, Garage Door Opener
- Garage spaces: 2
Features
- Levels: One
- Stories: 1
- Entry location: GroundLevelwSteps
- Patio & porch: Enclosed, Patio
- Pool features: None
- Fencing: Fenced
Lot
- Size: 8,276 sqft
- Dimensions: 60 x 140
- Features: Level
Details
- Parcel number: 0206004100000
- Special conditions: Short Sale No,Standard
Construction
Type & style
- Home type: SingleFamily
- Architectural style: Ranch
- Property subtype: Single Family Residence
Materials
- Vinyl Siding
- Foundation: Basement, Poured
- Roof: Asphalt
Condition
- New construction: No
- Year built: 1973
- Major remodel year: 2025
Utilities & green energy
- Sewer: Public Sewer
- Water: Community
Community & neighborhood
Location
- Region: Durand
- Subdivision: MANFRED SUB
Other
Other facts
- Listing agreement: Exclusive Right To Sell
- Listing terms: Cash,Conventional,FHA,Va Loan
Price history
| Date | Event | Price |
|---|---|---|
| 9/8/2025 | Sold | $170,000+3%$94/sqft |
Source: | ||
| 8/23/2025 | Pending sale | $165,000$91/sqft |
Source: | ||
| 8/16/2025 | Listed for sale | $165,000+65%$91/sqft |
Source: | ||
| 12/22/2020 | Sold | $100,000+233.3%$55/sqft |
Source: Public Record Report a problem | ||
| 12/11/2009 | Sold | $30,000-39%$17/sqft |
Source: Public Record Report a problem | ||
Public tax history
| Year | Property taxes | Tax assessment |
|---|---|---|
| 2025 | $3,022 +8.8% | $84,180 +9.9% |
| 2024 | $2,778 +5.1% | $76,590 +12.5% |
| 2023 | $2,642 | $68,090 +17.1% |
Find assessor info on the county website
Neighborhood: 48429
Nearby schools
GreatSchools rating
- 5/10Robert Kerr SchoolGrades: 2-5Distance: 0.9 mi
- 6/10Durand Middle SchoolGrades: 6-8Distance: 1.2 mi
- 7/10Durand Area High SchoolGrades: 9-12Distance: 0.9 mi
Get a cash offer in 3 minutes
Find out how much your home could sell for in as little as 3 minutes with a no-obligation cash offer.
Estimated market value$174,800
Get a cash offer in 3 minutes
Find out how much your home could sell for in as little as 3 minutes with a no-obligation cash offer.
Estimated market value
$174,800
