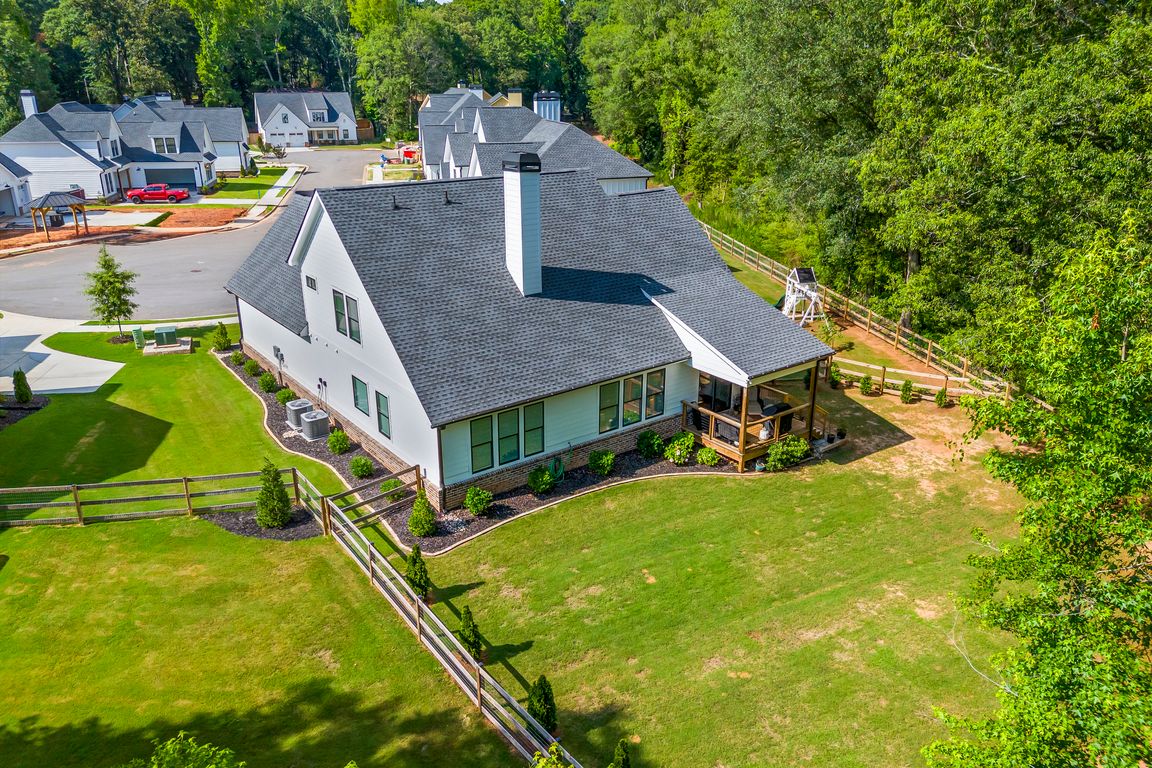
ActivePrice cut: $1K (7/29)
$548,900
3beds
2,458sqft
509 Mill Farm Ln, Monroe, GA 30655
3beds
2,458sqft
Single family residence
Built in 2023
0.25 Acres
Attached garage
$223 price/sqft
What's special
Beamed ceilingsOpen floor planSeparate dining roomThor appliancesOutdoor livingHuge bonus roomGourmet style kitchen
Beautiful farmhouse less than 1 mile from downtown Monroe and Monroe Country Club and Golf Course, both accessible by golf cart. This practically brand new home has $11,000 in upgrades and features and has an open floor plan perfect for entertaining, gourmet style kitchen including Thor appliances, separate dining room, LVP ...
- 100 days |
- 596 |
- 14 |
Source: GAMLS,MLS#: 10553819
Travel times
Living Room
Kitchen
Primary Bedroom
Zillow last checked: 7 hours ago
Listing updated: September 23, 2025 at 07:54am
Listed by:
Jaclyn Myers 678-410-6270,
Algin Realty, Inc.
Source: GAMLS,MLS#: 10553819
Facts & features
Interior
Bedrooms & bathrooms
- Bedrooms: 3
- Bathrooms: 3
- Full bathrooms: 2
- 1/2 bathrooms: 1
- Main level bathrooms: 1
- Main level bedrooms: 1
Rooms
- Room types: Bonus Room, Laundry
Dining room
- Features: Separate Room
Kitchen
- Features: Breakfast Bar, Kitchen Island, Pantry, Solid Surface Counters
Heating
- Central, Electric, Heat Pump, Other
Cooling
- Ceiling Fan(s), Central Air, Electric, Heat Pump
Appliances
- Included: Convection Oven, Double Oven, Microwave, Oven/Range (Combo), Refrigerator, Stainless Steel Appliance(s)
- Laundry: In Hall
Features
- Beamed Ceilings, Bookcases, Double Vanity, Master On Main Level, Separate Shower, Soaking Tub, Tile Bath, Tray Ceiling(s), Vaulted Ceiling(s), Walk-In Closet(s)
- Flooring: Carpet, Tile, Vinyl
- Basement: None
- Has fireplace: Yes
- Fireplace features: Gas Starter, Living Room
Interior area
- Total structure area: 2,458
- Total interior livable area: 2,458 sqft
- Finished area above ground: 2,458
- Finished area below ground: 0
Property
Parking
- Parking features: Attached, Garage, Garage Door Opener, Side/Rear Entrance
- Has attached garage: Yes
Features
- Levels: Two
- Stories: 2
Lot
- Size: 0.25 Acres
- Features: City Lot, Cul-De-Sac, Level
Details
- Parcel number: NM20E003
Construction
Type & style
- Home type: SingleFamily
- Architectural style: Brick Front,Other
- Property subtype: Single Family Residence
Materials
- Brick, Other
- Roof: Composition
Condition
- New Construction
- New construction: Yes
- Year built: 2023
Details
- Warranty included: Yes
Utilities & green energy
- Sewer: Public Sewer
- Water: Public
- Utilities for property: Cable Available, Electricity Available, High Speed Internet, Natural Gas Available, Phone Available, Sewer Connected, Underground Utilities, Water Available
Community & HOA
Community
- Features: None
- Subdivision: Mill Farm Place
HOA
- Has HOA: Yes
- Services included: Maintenance Structure, Other, Reserve Fund
Location
- Region: Monroe
Financial & listing details
- Price per square foot: $223/sqft
- Tax assessed value: $510,500
- Annual tax amount: $6,950
- Date on market: 6/27/2025
- Listing agreement: Exclusive Right To Sell
- Listing terms: Cash,Conventional,FHA,VA Loan
- Electric utility on property: Yes