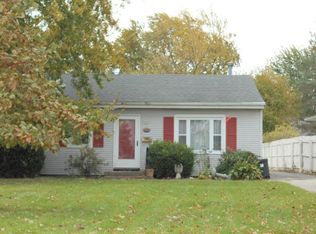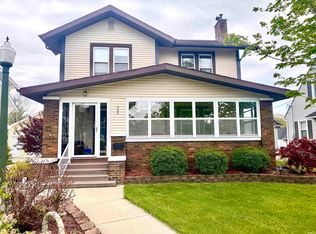Closed
$200,000
509 N 3rd St, Decatur, IN 46733
3beds
1,981sqft
Single Family Residence
Built in 1900
0.27 Acres Lot
$207,100 Zestimate®
$--/sqft
$1,614 Estimated rent
Home value
$207,100
$193,000 - $222,000
$1,614/mo
Zestimate® history
Loading...
Owner options
Explore your selling options
What's special
Updates Galore!! This 3-bedroom 2 bath home on a double lot in the heart of Decatur is looking for its new owner! This home offers old house charm with modern amenities! Updates include: Roof, Gutters and Downspouts and fireplace mantle - 2024, Complete Kitchen remodel and fresh paint on the second floor - 2023, New exterior doors - 2022, HVAC - 2017. The first floor is complete with a large living room with hardwood floors and fireplace, a good-sized Dining Room, a brand-new kitchen boasting new cabinets, countertops, appliances and flooring, an oversized mudroom and laundry room leading to the main floor Full Bath. Upstairs you will find 3 generously sized bedrooms including the 20x12 primary bedroom and a full bath. The finished basement provides a great secondary living space as well as abundant storage! Step out to the Fully fenced backyard which is the perfect summer retreat for all of your outdoor entertaining needs! Juust a few steps from the house you will find the oversized 2 car garage with plenty of room for storage and your vehicles! This one is truly a must see!
Zillow last checked: 8 hours ago
Listing updated: September 18, 2024 at 07:52am
Listed by:
Brandon W Schueler 260-489-2000,
Mike Thomas Assoc., Inc
Bought with:
Stacia Ellington, RB22001186
Keller Williams Realty Group
Source: IRMLS,MLS#: 202424774
Facts & features
Interior
Bedrooms & bathrooms
- Bedrooms: 3
- Bathrooms: 2
- Full bathrooms: 2
Bedroom 1
- Level: Upper
Bedroom 2
- Level: Upper
Dining room
- Level: Main
- Area: 156
- Dimensions: 12 x 13
Family room
- Level: Lower
- Area: 228
- Dimensions: 19 x 12
Kitchen
- Level: Main
- Area: 126
- Dimensions: 14 x 9
Living room
- Level: Main
- Area: 252
- Dimensions: 21 x 12
Heating
- Natural Gas, Forced Air
Cooling
- Central Air
Appliances
- Included: Disposal, Range/Oven Hook Up Elec, Dishwasher, Microwave, Refrigerator, Electric Range
- Laundry: Gas Dryer Hookup, Main Level, Washer Hookup
Features
- Ceiling Fan(s), Laminate Counters, Crown Molding, Entrance Foyer, Natural Woodwork, Tub/Shower Combination, Formal Dining Room
- Flooring: Hardwood, Carpet, Laminate
- Basement: Partial,Partially Finished,Concrete,Sump Pump
- Number of fireplaces: 1
- Fireplace features: Living Room
Interior area
- Total structure area: 2,398
- Total interior livable area: 1,981 sqft
- Finished area above ground: 1,756
- Finished area below ground: 225
Property
Parking
- Total spaces: 2
- Parking features: Detached, Garage Door Opener, Concrete
- Garage spaces: 2
- Has uncovered spaces: Yes
Features
- Levels: Two
- Stories: 2
- Fencing: Full,Chain Link
Lot
- Size: 0.27 Acres
- Dimensions: 97' x 124'
- Features: Corner Lot, Level, City/Town/Suburb, Landscaped
Details
- Parcel number: 010234405005.000014
Construction
Type & style
- Home type: SingleFamily
- Property subtype: Single Family Residence
Materials
- Aluminum Siding
- Roof: Asphalt
Condition
- New construction: No
- Year built: 1900
Utilities & green energy
- Sewer: City
- Water: City
Community & neighborhood
Security
- Security features: Smoke Detector(s)
Location
- Region: Decatur
- Subdivision: None
Other
Other facts
- Listing terms: Cash,Conventional,FHA,USDA Loan,VA Loan
Price history
| Date | Event | Price |
|---|---|---|
| 9/6/2024 | Sold | $200,000-3.8% |
Source: | ||
| 7/23/2024 | Price change | $207,900-1% |
Source: | ||
| 7/15/2024 | Price change | $209,900-4.5% |
Source: | ||
| 7/5/2024 | Listed for sale | $219,900+81.7% |
Source: | ||
| 3/24/2021 | Listing removed | -- |
Source: Owner Report a problem | ||
Public tax history
| Year | Property taxes | Tax assessment |
|---|---|---|
| 2024 | $1,147 +23% | $124,100 +8% |
| 2023 | $932 +10.6% | $114,900 +7.8% |
| 2022 | $843 +25.7% | $106,600 +7.8% |
Find assessor info on the county website
Neighborhood: 46733
Nearby schools
GreatSchools rating
- 8/10Bellmont Middle SchoolGrades: 6-8Distance: 0.8 mi
- 7/10Bellmont Senior High SchoolGrades: 9-12Distance: 0.6 mi
Schools provided by the listing agent
- Elementary: Bellmont
- Middle: Bellmont
- High: Bellmont
- District: North Adams Community
Source: IRMLS. This data may not be complete. We recommend contacting the local school district to confirm school assignments for this home.
Get pre-qualified for a loan
At Zillow Home Loans, we can pre-qualify you in as little as 5 minutes with no impact to your credit score.An equal housing lender. NMLS #10287.

