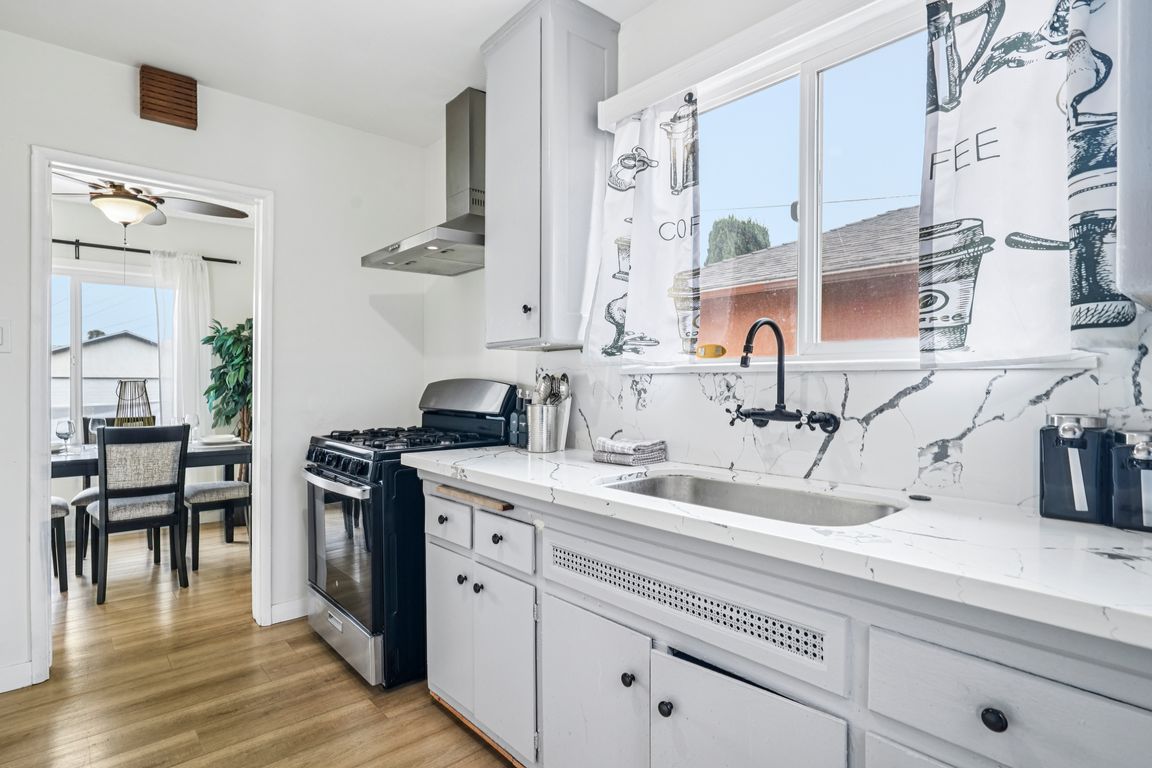
Under contractPrice cut: $25K (8/10)
$749,999
4beds
1,431sqft
509 N Hillford Ave, Compton, CA 90220
4beds
1,431sqft
Single family residence
Built in 1951
5,251 sqft
No data
$524 price/sqft
What's special
Modern upgradesSpacious lotBrand-new permitted aduContemporary fixturesStylish finishesCustom cabinetryNew flooring
THIS HOME QUALIFIES FOR A 20K GRANT PROGRAM. REACH OUT TO ME FOR DETAILS. YOU CAN ALSO QUALIFY FOR MORE WITH THE ADU!!! Beautifully Remodeled 4-Bedroom, 2-Bath Property with Permitted ADU in Prime Compton Neighborhood This impressive property offers a total of 4 bedrooms and 2 bathrooms, combining a fully renovated main home ...
- 30 days
- on Zillow |
- 1,854 |
- 105 |
Source: CRMLS,MLS#: CV25169817 Originating MLS: California Regional MLS
Originating MLS: California Regional MLS
Travel times
Kitchen
Living Room
Dining Room
Zillow last checked: 7 hours ago
Listing updated: August 22, 2025 at 06:15pm
Listing Provided by:
Russell Ma DRE #02207731 russell@rsmarealty.com,
WERE REAL ESTATE
Source: CRMLS,MLS#: CV25169817 Originating MLS: California Regional MLS
Originating MLS: California Regional MLS
Facts & features
Interior
Bedrooms & bathrooms
- Bedrooms: 4
- Bathrooms: 2
- Full bathrooms: 2
- Main level bathrooms: 2
- Main level bedrooms: 4
Rooms
- Room types: Bedroom, Living Room
Bedroom
- Features: All Bedrooms Down
Bedroom
- Features: Bedroom on Main Level
Bathroom
- Features: Bathtub, Remodeled, Separate Shower, Vanity, Walk-In Shower
Heating
- Electric, ENERGY STAR Qualified Equipment, Floor Furnace
Cooling
- Electric, ENERGY STAR Qualified Equipment
Appliances
- Included: Gas Cooktop, Gas Oven, Gas Range, Range Hood
- Laundry: Washer Hookup, Electric Dryer Hookup
Features
- Built-in Features, Ceiling Fan(s), Crown Molding, Quartz Counters, All Bedrooms Down, Bedroom on Main Level
- Has fireplace: No
- Fireplace features: None
- Common walls with other units/homes: No Common Walls
Interior area
- Total interior livable area: 1,431 sqft
Property
Features
- Levels: One
- Stories: 1
- Entry location: Front
- Pool features: None
- Has view: Yes
- View description: Mountain(s), Neighborhood
Lot
- Size: 5,251 Square Feet
- Features: 2-5 Units/Acre, Back Yard, Lawn, Yard
Details
- Parcel number: 6143005012
- Zoning: CORL*
- Special conditions: Standard
Construction
Type & style
- Home type: SingleFamily
- Property subtype: Single Family Residence
Condition
- New construction: No
- Year built: 1951
Utilities & green energy
- Sewer: Public Sewer
- Water: Public
Community & HOA
Community
- Features: Biking, Curbs, Park, Street Lights, Suburban, Sidewalks
Location
- Region: Compton
Financial & listing details
- Price per square foot: $524/sqft
- Tax assessed value: $475,000
- Annual tax amount: $8,238
- Date on market: 7/29/2025
- Listing terms: Cash,Cash to Existing Loan,Cash to New Loan,Conventional,FHA,Submit,VA Loan
- Inclusions: Stove
- Exclusions: All furniture and staging