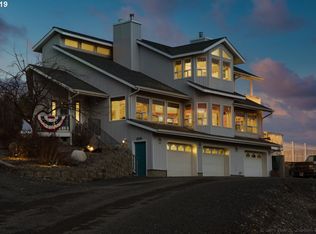Sold
$408,000
509 NE 2nd St, Enterprise, OR 97828
4beds
2,142sqft
Residential, Single Family Residence
Built in ----
0.3 Acres Lot
$401,100 Zestimate®
$190/sqft
$2,231 Estimated rent
Home value
$401,100
Estimated sales range
Not available
$2,231/mo
Zestimate® history
Loading...
Owner options
Explore your selling options
What's special
Charming early 1900's farmhouse style home on 1/3 acre lot, with covered wrap around front porch located in a quiet, low traffic area of Enterprise. 3 bedrooms upstairs with a large primary suite on the main floor. Primary has a private bath with tile floors and a jetted tub/shower with decorative tile surround. It has it's own hot water heater just for your relaxing soaks. The spacious living room has large windows for view and natural light. The wood stove insert was new in 2020, along with a new chimney liner. All carpet on main level is new. The kitchen has butcher block counter tops, laminate floor and painted wood cabinets accented with a tile backsplash. There is a cozy nook for eating or you could make a dining area off the large living room. All vinyl double pane windows throughout. There is a spacious heated laundry room with great storage; washer and dryer included. Dream of having chickens? The chicken condo is included and there is a handy garden shed for extra storage. The backyard has a large graveled parking area, concrete patio and a spacious lawn. The backyard has a mix of wood privacy fence, concrete retaining wall and new wire fence. Siding, paint and composition roof are new as of 2018. Interior paint is fresh. The garage is oversized at 700S/F.
Zillow last checked: 8 hours ago
Listing updated: July 02, 2025 at 08:02am
Listed by:
Michele Baird 541-398-1377,
Ruby Peak Realty, Inc.
Bought with:
Joe Dawson, 201236520
Ruby Peak Realty, Inc.
Source: RMLS (OR),MLS#: 24518305
Facts & features
Interior
Bedrooms & bathrooms
- Bedrooms: 4
- Bathrooms: 2
- Full bathrooms: 2
- Main level bathrooms: 2
Primary bedroom
- Level: Main
Bedroom 2
- Level: Upper
Bedroom 3
- Level: Upper
Living room
- Level: Upper
Heating
- Forced Air, Wood Stove
Cooling
- Window Unit(s)
Appliances
- Included: Free-Standing Range, Free-Standing Refrigerator, Washer/Dryer, Electric Water Heater
Features
- Flooring: Laminate, Tile, Wall to Wall Carpet
- Windows: Double Pane Windows, Vinyl Frames
- Basement: Crawl Space
- Fireplace features: Stove, Wood Burning
Interior area
- Total structure area: 2,142
- Total interior livable area: 2,142 sqft
Property
Parking
- Total spaces: 2
- Parking features: RV Access/Parking, Attached, Extra Deep Garage
- Attached garage spaces: 2
Features
- Stories: 2
- Patio & porch: Covered Patio, Patio
- Exterior features: Fire Pit
- Has spa: Yes
- Spa features: Bath
- Fencing: Fenced
- Has view: Yes
- View description: Mountain(s)
Lot
- Size: 0.30 Acres
- Dimensions: 100 x 120 + 30 x 30
- Features: Level, SqFt 10000 to 14999
Details
- Additional structures: PoultryCoop, ToolShed
- Parcel number: 607
- Zoning: R1
Construction
Type & style
- Home type: SingleFamily
- Architectural style: Farmhouse
- Property subtype: Residential, Single Family Residence
Materials
- Lap Siding
- Foundation: Block, Concrete Perimeter
- Roof: Composition
Condition
- Resale
- New construction: No
Utilities & green energy
- Sewer: Public Sewer
- Water: Public
- Utilities for property: Cable Connected
Community & neighborhood
Location
- Region: Enterprise
Other
Other facts
- Listing terms: Cash,Conventional
- Road surface type: Paved
Price history
| Date | Event | Price |
|---|---|---|
| 7/1/2025 | Sold | $408,000-0.5%$190/sqft |
Source: | ||
| 4/22/2025 | Pending sale | $410,000$191/sqft |
Source: | ||
| 1/5/2025 | Price change | $410,000-2.4%$191/sqft |
Source: | ||
| 12/2/2024 | Listed for sale | $420,000+46.9%$196/sqft |
Source: | ||
| 8/26/2020 | Sold | $286,000-4.6%$134/sqft |
Source: | ||
Public tax history
| Year | Property taxes | Tax assessment |
|---|---|---|
| 2024 | $2,849 +2.9% | $182,819 +3% |
| 2023 | $2,768 +3% | $177,495 +3% |
| 2022 | $2,687 +2.7% | $172,326 +3% |
Find assessor info on the county website
Neighborhood: 97828
Nearby schools
GreatSchools rating
- 8/10Enterprise Elementary SchoolGrades: K-6Distance: 0.4 mi
- 6/10Enterprise High SchoolGrades: 7-12Distance: 0.4 mi
Schools provided by the listing agent
- Elementary: Enterprise
- Middle: Enterprise
- High: Enterprise
Source: RMLS (OR). This data may not be complete. We recommend contacting the local school district to confirm school assignments for this home.

Get pre-qualified for a loan
At Zillow Home Loans, we can pre-qualify you in as little as 5 minutes with no impact to your credit score.An equal housing lender. NMLS #10287.
