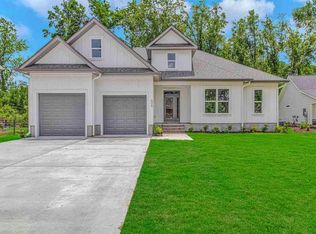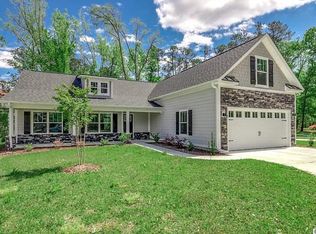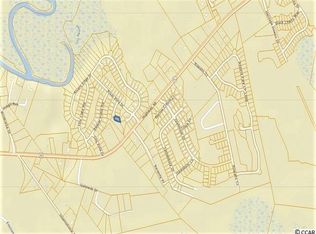Under Construction! New Construction! Magnificent 3 bedroom 2.5 bath home nestled in the gated community of Rivers Edge Plantation. The architectural design of this custom home ensures that no detail goes unnoticed. As you make your way through the foyer you will notice the spacious open floor plan and coffered ceilings allowing for an effortless flow throughout the home. Whether you're entertaining guests during the holidays in your spacious formal dining room or unwinding by the fire in the great room, this home truly offers it all. The gourmet kitchen with both gas and electric, custom cabinetry, soft close drawers, work island, breakfast bar & nook, large pantry, granite counter tops that flows effortlessly through the great room. Stunning master suite on the first floor with private access to the porch and features such as a walk in closet, double sinks, tub, and shower. Also on the first floor you will find the other 2 bedrooms, and 1.5 baths offering additional privacy to both you and your guests. The private community of Rivers Edge Plantation, you'll have tons of amenities to choose from such as a community pool, a clubhouse, private boat ramp and dock, and more. Conveniently located near all of the Grand Strand's finest dining, shopping, golf, and entertainment attractions, and just a short drive to the beach. **Pictures are from a different house and are representative of a finished home.**
This property is off market, which means it's not currently listed for sale or rent on Zillow. This may be different from what's available on other websites or public sources.



