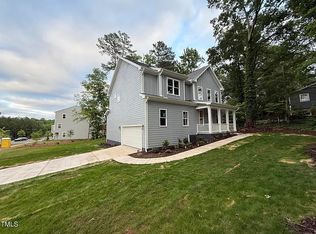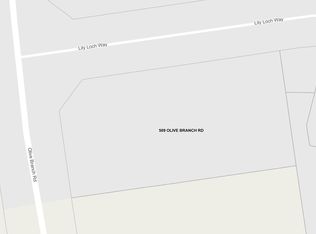Beautiful New Custom Construction Home in Shaw Hill Estates - Opportunity to rent or buy! This stunning 4-bedroom, 2.5-bathroom custom-built home is located just minutes from Brier Creek and offers the perfect blend of privacy, luxury, and convenience. Nestled on a spacious 0.45-acre lot in the sought-after Shaw Hill Estates, the property features mature trees and natural privacy buffers along Olive Branch Road and the rear of the lot. Enjoy walkable living with sidewalks that connect to the neighboring Lochwood community all with no HOA fees or restrictions. Inside, the light and bright open-concept eat-in kitchen includes a large center island, quartz countertops, stylish tile backsplash, stainless steel appliances, and a bright breakfast nook. Enjoy luxury vinyl plank (LVP) flooring throughout the main living areas, and tile in all bathrooms and the laundry room. Bathrooms include upgraded tile surrounds, and the kitchen features a designer backsplash. Upstairs, the expansive primary suite boasts dual walk-in closets, a soaking tub, and a separate shower with a frameless glass surround. Additional highlights include a sealed crawl space for energy efficiency and moisture control. This is a rare opportunity to own or rent a brand-new custom home with a private yard and high-end finishes in a prime location without the hassle of an HOA. Refrigerator and Washer/Dryer will be provided prior to moving in. Lease Duration is negotiable. Let us know your needs. No Smoking. Landlord homeowners insurance does not cover personal items. Application Fee Due prior to applying. It is advisable to purchase renter's insurance. $35 Application Fee
This property is off market, which means it's not currently listed for sale or rent on Zillow. This may be different from what's available on other websites or public sources.

