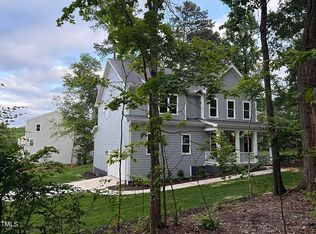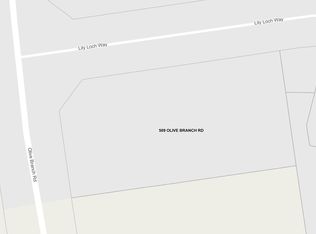Sold for $560,000
$560,000
509 Olive Branch Rd, Durham, NC 27703
4beds
2,494sqft
Single Family Residence
Built in ----
-- sqft lot
$554,200 Zestimate®
$225/sqft
$2,645 Estimated rent
Home value
$554,200
$521,000 - $587,000
$2,645/mo
Zestimate® history
Loading...
Owner options
Explore your selling options
What's special
Beautiful New Custom Home in Shaw Hill Estates For Rent
Experience luxury, privacy, and convenience in this brand-new 4-bedroom, 2.5-bath custom home just minutes from Brier Creek. Situated on a spacious 0.45-acre lot with mature trees and natural buffers, this property offers a serene setting with sidewalks connecting to the nearby Lochwood community .
Inside, enjoy an open-concept layout featuring a bright kitchen with a large island, quartz countertops, tile backsplash, and stainless steel appliances. Luxury vinyl plank flooring runs throughout the main level, with tile in all baths and the laundry room.
Upstairs, the primary suite includes dual walk-in closets, a soaking tub, and a frameless glass shower. Additional features include a sealed crawl space for energy efficiency and moisture control.
Refrigerator, washer, and dryer are provided.
This is a rare opportunity to rent a new custom home with a private yard, premium finishes, and a prime location near shopping, dining, and major highways.
Lease Duration is negotiable. Let us know your needs.
No Smoking.
Landlord homeowners insurance does not cover personal items. Application Fee Due prior to applying. It is advisable to purchase renter's insurance.
$35 Application Fee
Zillow last checked: 9 hours ago
Listing updated: November 07, 2025 at 08:54am
Source: Zillow Rentals
Facts & features
Interior
Bedrooms & bathrooms
- Bedrooms: 4
- Bathrooms: 3
- Full bathrooms: 2
- 1/2 bathrooms: 1
Heating
- Heat Pump
Cooling
- Central Air
Appliances
- Included: Dishwasher, Dryer, Microwave, Oven, Refrigerator, Washer
- Laundry: In Unit
Features
- Flooring: Hardwood
Interior area
- Total interior livable area: 2,494 sqft
Property
Parking
- Parking features: Attached
- Has attached garage: Yes
- Details: Contact manager
Features
- Exterior features: Lawn, Pet Park
Details
- Parcel number: 233600
Construction
Type & style
- Home type: SingleFamily
- Property subtype: Single Family Residence
Community & neighborhood
Location
- Region: Durham
HOA & financial
Other fees
- Deposit fee: $2,650
- Administrative fee: $35
Other
Other facts
- Available date: 10/31/2025
Price history
| Date | Event | Price |
|---|---|---|
| 11/14/2025 | Listing removed | $2,650$1/sqft |
Source: Zillow Rentals Report a problem | ||
| 10/21/2025 | Listed for rent | $2,650-1.7%$1/sqft |
Source: Zillow Rentals Report a problem | ||
| 10/21/2025 | Listing removed | $2,695$1/sqft |
Source: Zillow Rentals Report a problem | ||
| 10/10/2025 | Price change | $2,695-8.6%$1/sqft |
Source: Zillow Rentals Report a problem | ||
| 10/6/2025 | Listed for rent | $2,950+3.5%$1/sqft |
Source: Zillow Rentals Report a problem | ||
Public tax history
| Year | Property taxes | Tax assessment |
|---|---|---|
| 2025 | $1,132 +35.2% | $114,187 +90.3% |
| 2024 | $837 +6.5% | $60,000 |
| 2023 | $786 +222.5% | $60,000 +215.1% |
Find assessor info on the county website
Neighborhood: 27703
Nearby schools
GreatSchools rating
- 4/10Spring Valley Elementary SchoolGrades: PK-5Distance: 1.9 mi
- 5/10Neal MiddleGrades: 6-8Distance: 0.9 mi
- 1/10Southern School of Energy and SustainabilityGrades: 9-12Distance: 3.6 mi
Get a cash offer in 3 minutes
Find out how much your home could sell for in as little as 3 minutes with a no-obligation cash offer.
Estimated market value$554,200
Get a cash offer in 3 minutes
Find out how much your home could sell for in as little as 3 minutes with a no-obligation cash offer.
Estimated market value
$554,200

