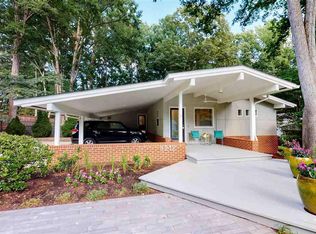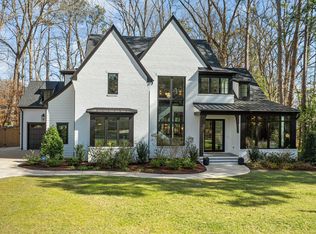Sold for $2,150,000
$2,150,000
509 Ortega Rd, Raleigh, NC 27609
5beds
4,590sqft
Single Family Residence, Residential
Built in 2024
0.3 Acres Lot
$2,091,700 Zestimate®
$468/sqft
$6,599 Estimated rent
Home value
$2,091,700
$1.97M - $2.22M
$6,599/mo
Zestimate® history
Loading...
Owner options
Explore your selling options
What's special
Stunning New Home in desirable Midtown. By award winning Raleigh Custom Homes. This New Home features an Open Concept plan with formal Dining. Family Room with with Fireplace and Built-Ins flows out to the Screen Porch with Grilling Station through a wall of sliding glass doors. An airy Breakfast Room adjoins the Chef-Style Kitchen with huge Breakfast Bar / Island with Quartz Counter tops and Beautiful Custom Cabinets, with top of the line SS Appliances, Gas Range, and Wall Ovens. 1st Floor Primary Bedroom, with Spa like Bath with large Shower and standalone soaking tub. 1st Floor Guest Suite and Study. The 2nd floor features 3 additional Bedroom each with a full Bath, Game Room with wet bar and wine cooler, and Exercise Room. Sophisticated Modern Features are found throughout this home, from Designer lighting, plus Custom Features. 3 Car Garage. Great Location.
Zillow last checked: 8 hours ago
Listing updated: October 28, 2025 at 12:29am
Listed by:
Tim Thompson 919-395-1529,
Raleigh Custom Realty, LLC
Bought with:
Cathy Reed, 292237
Dogwood Properties
Source: Doorify MLS,MLS#: 10041993
Facts & features
Interior
Bedrooms & bathrooms
- Bedrooms: 5
- Bathrooms: 6
- Full bathrooms: 5
- 1/2 bathrooms: 1
Heating
- Fireplace(s), Forced Air, Heat Pump
Cooling
- Ceiling Fan(s), Central Air, Electric
Appliances
- Included: Dishwasher, Disposal, Microwave, Wine Cooler
- Laundry: Laundry Room
Features
- Bathtub/Shower Combination, Breakfast Bar, Built-in Features, Ceiling Fan(s), Entrance Foyer, Kitchen Island, Open Floorplan, Pantry, Quartz Counters, Smooth Ceilings, Walk-In Closet(s), Walk-In Shower, Water Closet, Wet Bar
- Flooring: Carpet, Ceramic Tile, Wood
Interior area
- Total structure area: 4,590
- Total interior livable area: 4,590 sqft
- Finished area above ground: 4,590
- Finished area below ground: 0
Property
Parking
- Parking features: Concrete, Garage, Garage Door Opener
- Attached garage spaces: 3
Features
- Levels: Two
- Stories: 2
- Patio & porch: Rear Porch, Screened
- Exterior features: Rain Gutters
- Has view: Yes
Lot
- Size: 0.30 Acres
- Features: Back Yard, City Lot
Details
- Parcel number: 1706915321
- Special conditions: Seller Licensed Real Estate Professional
Construction
Type & style
- Home type: SingleFamily
- Architectural style: Transitional
- Property subtype: Single Family Residence, Residential
Materials
- Fiber Cement
- Foundation: Brick/Mortar
- Roof: Shingle
Condition
- New construction: Yes
- Year built: 2024
- Major remodel year: 2024
Details
- Builder name: Raleigh Custom Homes
Utilities & green energy
- Sewer: Public Sewer
- Water: Public
- Utilities for property: Cable Available, Sewer Connected
Community & neighborhood
Location
- Region: Raleigh
- Subdivision: Hickory Hills
Price history
| Date | Event | Price |
|---|---|---|
| 9/30/2024 | Sold | $2,150,000-6.5%$468/sqft |
Source: | ||
| 9/12/2024 | Listing removed | $14,000$3/sqft |
Source: Doorify MLS #10047627 Report a problem | ||
| 8/21/2024 | Pending sale | $2,300,000$501/sqft |
Source: | ||
| 8/17/2024 | Listed for rent | $14,000$3/sqft |
Source: Doorify MLS #10047627 Report a problem | ||
| 7/18/2024 | Listed for sale | $2,300,000+283.3%$501/sqft |
Source: | ||
Public tax history
| Year | Property taxes | Tax assessment |
|---|---|---|
| 2025 | $16,557 +301.3% | $1,896,234 +291.6% |
| 2024 | $4,125 -6.9% | $484,170 +19.6% |
| 2023 | $4,432 +7.6% | $404,746 |
Find assessor info on the county website
Neighborhood: Falls of Neuse
Nearby schools
GreatSchools rating
- 4/10Douglas ElementaryGrades: PK-5Distance: 0.1 mi
- 5/10Carroll MiddleGrades: 6-8Distance: 0.7 mi
- 6/10Sanderson HighGrades: 9-12Distance: 1.7 mi
Schools provided by the listing agent
- Elementary: Wake - Douglas
- Middle: Wake - Carroll
- High: Wake - Sanderson
Source: Doorify MLS. This data may not be complete. We recommend contacting the local school district to confirm school assignments for this home.
Get a cash offer in 3 minutes
Find out how much your home could sell for in as little as 3 minutes with a no-obligation cash offer.
Estimated market value$2,091,700
Get a cash offer in 3 minutes
Find out how much your home could sell for in as little as 3 minutes with a no-obligation cash offer.
Estimated market value
$2,091,700

