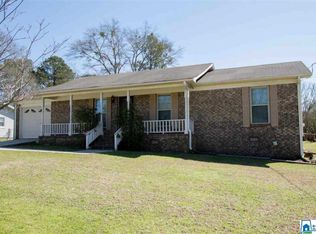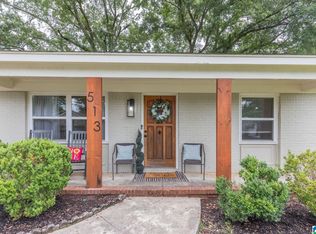Welcome to 509 Overhill Rd. Down the road from Pelham High School. The front porch invites you into the home offering one level living with laminate wood and tiled flooring for ease of maintaining the home. The beautiful kitchen has been updated; features a breakfast bar, is open to den/keeping room and door to deck. Laundry is right off kitchen. The bedrooms are spacious for slumbering and getting ready for your day. Living room in the front of the home offers great natural light. Enjoy dining in the dining room the heart of the home with french doors opening out to the covered deck. Outdoor living is at a premium on covered and uncovered deck for those relaxing gatherings and cookouts OR for enjoying that morning cup of coffee. Outdoors you have a fenced yard, Storage building and carport. The garage in front of the home is storage and the other half taken in for the den/keeping room. The home has been well maintained roof replaced 2011, HVAC in 2006 and kitchen update in 2009.
This property is off market, which means it's not currently listed for sale or rent on Zillow. This may be different from what's available on other websites or public sources.

