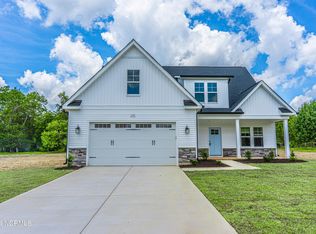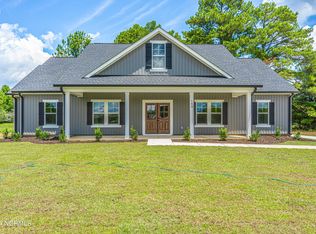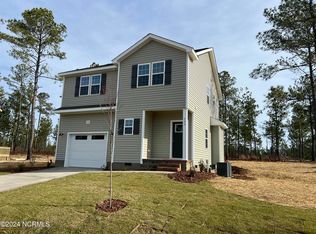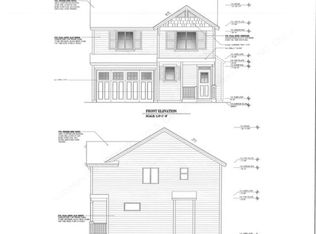Sold for $348,605 on 09/29/23
$348,605
509 Phoenix Lane, Cameron, NC 28326
4beds
2,267sqft
Single Family Residence
Built in 2023
0.46 Acres Lot
$381,700 Zestimate®
$154/sqft
$2,338 Estimated rent
Home value
$381,700
$363,000 - $401,000
$2,338/mo
Zestimate® history
Loading...
Owner options
Explore your selling options
What's special
The Wayfare is a DREAM SERIES PLUS plan by DREAM FINDERS HOMES. This two story home offers 4 Bedrooms, 2.5 Baths, attached 2 Car Garage, and 2266 heated sq ft.The huge gathering room opens up to the kitchen and casual dining area. This Wayfare offers a multi-functional eat at island .Granite and Stainless Steel undermount sink
Stainless Steel Appliances (stove and dishwasher only)
Quartz Counter tops in bathrooms
Glass Shower door in primary shower
Ceiling Fan Light kits in primary bedroom and Living area
Garage Door opener with a deck in the back. Laminate flooring in the great room, foyer, and kitchen
Zillow last checked: 8 hours ago
Listing updated: September 29, 2023 at 08:17am
Listed by:
Blake Jarrett 864-386-1743,
Dream Finders Realty LLC
Bought with:
Ashley Elaine Schaus, 288657
Keller Williams Pinehurst
Source: Hive MLS,MLS#: 100391142 Originating MLS: Mid Carolina Regional MLS
Originating MLS: Mid Carolina Regional MLS
Facts & features
Interior
Bedrooms & bathrooms
- Bedrooms: 4
- Bathrooms: 3
- Full bathrooms: 2
- 1/2 bathrooms: 1
Primary bedroom
- Level: Non Primary Living Area
Dining room
- Features: Combination, Eat-in Kitchen
Heating
- Heat Pump, Electric
Cooling
- Central Air
Appliances
- Included: Electric Oven, Dishwasher
- Laundry: Laundry Room
Features
- Pantry
- Flooring: Carpet, Vinyl
- Basement: None
- Attic: Access Only
- Has fireplace: No
- Fireplace features: None
Interior area
- Total structure area: 2,267
- Total interior livable area: 2,267 sqft
Property
Parking
- Total spaces: 2
- Parking features: Paved
Features
- Levels: Two
- Stories: 2
- Patio & porch: Patio
- Exterior features: None
- Pool features: None
- Fencing: None
Lot
- Size: 0.46 Acres
- Dimensions: 90 x 225 x 90 x 225
- Features: Wooded
Details
- Parcel number: 20220789
- Zoning: RA
- Special conditions: Standard
Construction
Type & style
- Home type: SingleFamily
- Property subtype: Single Family Residence
Materials
- Vinyl Siding
- Foundation: Crawl Space
- Roof: Shingle
Condition
- New construction: Yes
- Year built: 2023
Utilities & green energy
- Sewer: Septic Tank
- Water: Public
- Utilities for property: Water Available
Community & neighborhood
Location
- Region: Cameron
- Subdivision: Union Hills
HOA & financial
HOA
- Has HOA: Yes
- Amenities included: None
- Association name: TBD
Other
Other facts
- Listing agreement: Exclusive Right To Sell
- Listing terms: Cash,Conventional,FHA,USDA Loan,VA Loan
- Road surface type: Paved
Price history
| Date | Event | Price |
|---|---|---|
| 9/29/2023 | Sold | $348,605$154/sqft |
Source: | ||
| 8/11/2023 | Pending sale | $348,605-0.3%$154/sqft |
Source: | ||
| 7/25/2023 | Price change | $349,605+0.3%$154/sqft |
Source: | ||
| 6/23/2023 | Listed for sale | $348,605$154/sqft |
Source: | ||
Public tax history
| Year | Property taxes | Tax assessment |
|---|---|---|
| 2024 | $1,652 +707% | $379,850 +744.1% |
| 2023 | $205 | $45,000 |
Find assessor info on the county website
Neighborhood: 28326
Nearby schools
GreatSchools rating
- 7/10Cameron Elementary SchoolGrades: K-5Distance: 0.6 mi
- 6/10Crain's Creek Middle SchoolGrades: 6-8Distance: 3.9 mi
- 7/10Union Pines High SchoolGrades: 9-12Distance: 5.1 mi

Get pre-qualified for a loan
At Zillow Home Loans, we can pre-qualify you in as little as 5 minutes with no impact to your credit score.An equal housing lender. NMLS #10287.
Sell for more on Zillow
Get a free Zillow Showcase℠ listing and you could sell for .
$381,700
2% more+ $7,634
With Zillow Showcase(estimated)
$389,334


