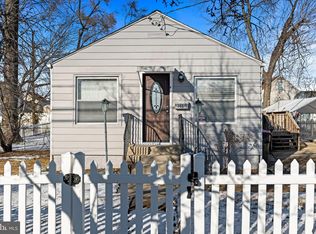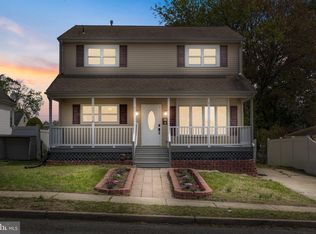Sold for $295,000 on 07/26/24
$295,000
509 Price Ave, Glendora, NJ 08029
3beds
1,219sqft
Single Family Residence
Built in 1950
6,098.4 Square Feet Lot
$324,000 Zestimate®
$242/sqft
$2,811 Estimated rent
Home value
$324,000
$282,000 - $373,000
$2,811/mo
Zestimate® history
Loading...
Owner options
Explore your selling options
What's special
Multiple Offers- Highest and Best due Saturday by 7pm!! Welcome home to 509 Price Ave, a well-maintained 3-bed, 2-bath property in the desirable Glendora neighborhood. This charming Cape Cod-style home has been meticulously cared for, offering all the charm any homeowner would desire. Step inside the front door and you'll immediately be greeted by the spacious living room. Flowing seamlessly from the living room is the dining and kitchen area, ideal for entertaining and family gatherings. The kitchen boasts stainless steel appliances, butcher-block countertops, white cabinets with gold fixtures, and a breakfast bar for casual dining. Adjacent to the kitchen is a fully enclosed three-season back porch with windows all around, allowing plenty of natural light and providing access to the backyard. Completing the first floor is the primary bedroom, which includes a walk-in closet and a jacuzzi soaking tub. Upstairs, you'll find two additional spacious bedrooms. Downstairs, the partially finished basement offers both practicality and enjoyment. For practicality, there's a separate laundry area with extra storage and a convenient full bath. For enjoyment, the basement features a wood-burning fireplace, creating an inviting additional living space. The fully fenced and private backyard is the perfect place to relax and unwind. Don't miss the opportunity to make this your home. Schedule your appointment today.
Zillow last checked: 8 hours ago
Listing updated: July 28, 2024 at 09:39am
Listed by:
Devin Dinofa 856-577-2694,
Keller Williams Realty - Moorestown
Bought with:
Christina Galioto, 2320772
eRealty Advisors, Inc
Source: Bright MLS,MLS#: NJCD2068984
Facts & features
Interior
Bedrooms & bathrooms
- Bedrooms: 3
- Bathrooms: 2
- Full bathrooms: 2
- Main level bathrooms: 2
- Main level bedrooms: 1
Basement
- Area: 0
Heating
- Forced Air, Natural Gas
Cooling
- Central Air, Ceiling Fan(s)
Appliances
- Included: Energy Efficient Appliances, Gas Water Heater
- Laundry: In Basement
Features
- Ceiling Fan(s), Breakfast Area, Dining Area, Floor Plan - Traditional, Eat-in Kitchen
- Flooring: Hardwood, Carpet, Ceramic Tile, Wood
- Windows: Energy Efficient, Double Pane Windows
- Basement: Partially Finished
- Has fireplace: No
Interior area
- Total structure area: 1,219
- Total interior livable area: 1,219 sqft
- Finished area above ground: 1,219
- Finished area below ground: 0
Property
Parking
- Parking features: Driveway, On Street
- Has uncovered spaces: Yes
Accessibility
- Accessibility features: None
Features
- Levels: Two
- Stories: 2
- Exterior features: Lighting, Street Lights, Sidewalks
- Pool features: None
Lot
- Size: 6,098 sqft
- Dimensions: 50.00 x 125.00
Details
- Additional structures: Above Grade, Below Grade
- Parcel number: 150080200013
- Zoning: RESIDENTIAL
- Special conditions: Standard
Construction
Type & style
- Home type: SingleFamily
- Architectural style: Cape Cod
- Property subtype: Single Family Residence
Materials
- Brick, Vinyl Siding
- Foundation: Block
- Roof: Shingle
Condition
- Excellent
- New construction: No
- Year built: 1950
Utilities & green energy
- Sewer: Public Sewer
- Water: Public
Community & neighborhood
Location
- Region: Glendora
- Subdivision: None Available
- Municipality: GLOUCESTER TWP
Other
Other facts
- Listing agreement: Exclusive Right To Sell
- Listing terms: Negotiable
- Ownership: Fee Simple
Price history
| Date | Event | Price |
|---|---|---|
| 7/26/2024 | Sold | $295,000+7.3%$242/sqft |
Source: | ||
| 6/6/2024 | Pending sale | $275,000$226/sqft |
Source: | ||
| 5/29/2024 | Contingent | $275,000$226/sqft |
Source: | ||
| 5/21/2024 | Listed for sale | $275,000+59%$226/sqft |
Source: | ||
| 4/27/2021 | Sold | $173,000$142/sqft |
Source: Public Record | ||
Public tax history
| Year | Property taxes | Tax assessment |
|---|---|---|
| 2025 | $6,011 | $146,400 |
| 2024 | $6,011 -24.8% | $146,400 |
| 2023 | $7,991 +1.1% | $146,400 |
Find assessor info on the county website
Neighborhood: 08029
Nearby schools
GreatSchools rating
- 4/10Glendora Elementary SchoolGrades: K-5Distance: 0.1 mi
- 5/10Glen Landing Middle SchoolGrades: PK,6-8Distance: 1.3 mi
- 3/10Triton High SchoolGrades: 9-12Distance: 1 mi
Schools provided by the listing agent
- High: Triton H.s.
- District: Gloucester Township Public Schools
Source: Bright MLS. This data may not be complete. We recommend contacting the local school district to confirm school assignments for this home.

Get pre-qualified for a loan
At Zillow Home Loans, we can pre-qualify you in as little as 5 minutes with no impact to your credit score.An equal housing lender. NMLS #10287.
Sell for more on Zillow
Get a free Zillow Showcase℠ listing and you could sell for .
$324,000
2% more+ $6,480
With Zillow Showcase(estimated)
$330,480
