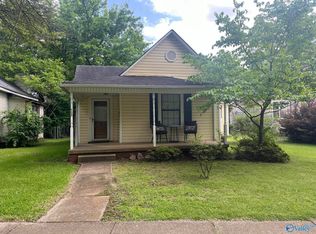Sold for $223,800
$223,800
509 Prospect Dr SE, Decatur, AL 35601
3beds
1,706sqft
Single Family Residence
Built in 1929
9,583.2 Square Feet Lot
$221,600 Zestimate®
$131/sqft
$1,495 Estimated rent
Home value
$221,600
$175,000 - $279,000
$1,495/mo
Zestimate® history
Loading...
Owner options
Explore your selling options
What's special
Enchanting 3-bedroom 2 -bath bungalow on a picturesque lot just off 6th Avenue. Overlooking beautiful Delano park, this historic home features original wood floors, classic crown molding, and lofty ceilings. The spacious kitchen with an eat-in area sets the stage for delightful meals. Enjoy formal living and dining rooms, a cozy sunroom, and a versatile den off the primary suite. All major systems have updated! With off-street parking and a private backyard, this home offers tranquility and convenience, close to shopping, schools, medical, restaurants, and the boat harbor, with easy access to I-565 and I-65. This is more than a home; it’s a lifestyle in legacy homeownership waiting for you!
Zillow last checked: 8 hours ago
Listing updated: September 18, 2024 at 12:20pm
Listed by:
Hollie Blackwood 256-612-0034,
Real Broker LLC
Bought with:
Lisa Zibas, 104395
Legend Realty
Source: ValleyMLS,MLS#: 21868541
Facts & features
Interior
Bedrooms & bathrooms
- Bedrooms: 3
- Bathrooms: 2
- Full bathrooms: 1
- 3/4 bathrooms: 1
Primary bedroom
- Features: Ceiling Fan(s), Crown Molding, Isolate, Sitting Area, Smooth Ceiling, Window Cov, Wood Floor
- Level: First
- Area: 176
- Dimensions: 16 x 11
Bedroom 2
- Features: Carpet, Sitting Area, Smooth Ceiling, Walk-In Closet(s)
- Level: First
- Area: 196
- Dimensions: 14 x 14
Bedroom 3
- Features: Carpet, Sitting Area, Smooth Ceiling, Walk-In Closet(s)
- Level: First
- Area: 196
- Dimensions: 14 x 14
Primary bathroom
- Level: First
- Area: 135
- Dimensions: 15 x 9
Bathroom 1
- Level: First
- Area: 135
- Dimensions: 15 x 9
Dining room
- Level: First
- Area: 196
- Dimensions: 14 x 14
Family room
- Level: First
- Area: 272
- Dimensions: 16 x 17
Kitchen
- Features: Ceiling Fan(s), Eat-in Kitchen, Sitting Area, Smooth Ceiling, Window Cov
- Level: First
- Area: 238
- Dimensions: 17 x 14
Living room
- Features: Crown Molding, Fireplace, Sitting Area, Smooth Ceiling, Wood Floor
- Level: First
- Area: 196
- Dimensions: 14 x 14
Heating
- Central 1
Cooling
- Central 1
Appliances
- Included: Dishwasher, Range, Refrigerator
Features
- Basement: Crawl Space
- Number of fireplaces: 1
- Fireplace features: One
Interior area
- Total interior livable area: 1,706 sqft
Property
Parking
- Parking features: None
Features
- Exterior features: Curb/Gutters, Sidewalk
Lot
- Size: 9,583 sqft
- Features: Cleared
Details
- Parcel number: 0304202022002000
Construction
Type & style
- Home type: SingleFamily
- Architectural style: Craftsman
- Property subtype: Single Family Residence
Condition
- New construction: No
- Year built: 1929
Utilities & green energy
- Sewer: Public Sewer
- Water: Public
Community & neighborhood
Community
- Community features: Curbs
Location
- Region: Decatur
- Subdivision: Decatur Land Company
Price history
| Date | Event | Price |
|---|---|---|
| 9/18/2024 | Sold | $223,800-2.7%$131/sqft |
Source: | ||
| 8/19/2024 | Contingent | $230,000$135/sqft |
Source: | ||
| 8/15/2024 | Listed for sale | $230,000+52.3%$135/sqft |
Source: | ||
| 3/20/2023 | Sold | $151,000-11.2%$89/sqft |
Source: | ||
| 2/3/2023 | Pending sale | $170,000$100/sqft |
Source: | ||
Public tax history
| Year | Property taxes | Tax assessment |
|---|---|---|
| 2024 | $1,046 +120% | $23,080 +100% |
| 2023 | $475 | $11,540 |
| 2022 | $475 +19.9% | $11,540 +17.8% |
Find assessor info on the county website
Neighborhood: 35601
Nearby schools
GreatSchools rating
- 4/10Banks-Caddell Elementary SchoolGrades: PK-5Distance: 0.2 mi
- 4/10Decatur Middle SchoolGrades: 6-8Distance: 0.5 mi
- 5/10Decatur High SchoolGrades: 9-12Distance: 0.6 mi
Schools provided by the listing agent
- Elementary: Banks-Caddell
- Middle: Decatur Middle School
- High: Decatur High
Source: ValleyMLS. This data may not be complete. We recommend contacting the local school district to confirm school assignments for this home.
Get pre-qualified for a loan
At Zillow Home Loans, we can pre-qualify you in as little as 5 minutes with no impact to your credit score.An equal housing lender. NMLS #10287.
Sell for more on Zillow
Get a Zillow Showcase℠ listing at no additional cost and you could sell for .
$221,600
2% more+$4,432
With Zillow Showcase(estimated)$226,032
