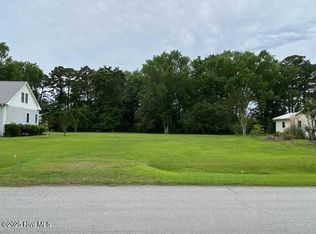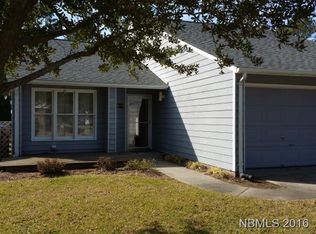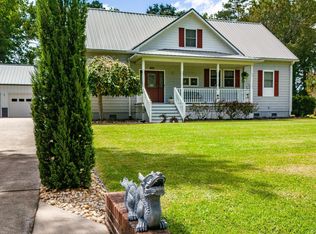Sold for $312,000
$312,000
509 Ragan Road, Oriental, NC 28571
3beds
1,424sqft
Single Family Residence
Built in 1973
0.69 Acres Lot
$318,600 Zestimate®
$219/sqft
$1,766 Estimated rent
Home value
$318,600
$290,000 - $347,000
$1,766/mo
Zestimate® history
Loading...
Owner options
Explore your selling options
What's special
The lovely ''Edgewater'' cottage featured on HGTV's ''My Dreamhouse Lottery Winner'' in 2019 is now available for sale. Located on a beautiful .70-acre lot in the village, this 3 bedroom/2 bath home is situated on a high elevation where flood insurance is not required. Nearby, there's a deeded deep water community dock access with no bridge restriction. This light and airy home features a detached carport and a solarium ideal for office, hobbies or entertaining, and a private brick patio connecting the house to the solarium. The owners have completed numerous updates in 2021 including new LVP flooring, a new washer/dryer combo, stainless gas range, microwave, dishwasher, a Kinetico water softener and reverse osmosis system, all new windows on front exterior of the house, front and rear exterior doors, interior doors with handles, a metal roof, and seamless gutters with downspouts. In 2018, a new roof was installed on the solarium and additional upgrades in 2022 include 4 new expansive sliding glass doors, new flooring, and a mini-split heat and air conditioning unit. This adorable home with its location convenient to shops, the restaurant , harbor and riverfront is a unique offering.
Zillow last checked: 8 hours ago
Listing updated: March 13, 2023 at 12:12pm
Listed by:
Suzanne Gwaltney 252-670-3797,
Century 21 Sail/Loft Realty
Bought with:
Faith A Cameron, 343496
Century 21 Sail/Loft Realty
Source: Hive MLS,MLS#: 100364558 Originating MLS: Neuse River Region Association of Realtors
Originating MLS: Neuse River Region Association of Realtors
Facts & features
Interior
Bedrooms & bathrooms
- Bedrooms: 3
- Bathrooms: 2
- Full bathrooms: 2
Primary bedroom
- Description: + sitting area 9.50 x 11.25
- Level: Main
- Dimensions: 15.17 x 10.67
Bedroom 2
- Level: Main
- Dimensions: 10.5 x 11.08
Bedroom 3
- Level: Main
- Dimensions: 11.85 x 11.08
Dining room
- Level: Main
- Dimensions: 8.67 x 11
Kitchen
- Level: Main
- Dimensions: 11.5 x 11.17
Living room
- Level: Main
- Dimensions: 20.75 x 11.08
Heating
- Heat Pump, Electric
Cooling
- Heat Pump
Appliances
- Included: Gas Oven, Electric Oven, Built-In Microwave, Freezer, Water Softener, Washer, Refrigerator, Range, Humidifier, Dryer, Disposal, Dishwasher, Convection Oven
- Laundry: In Kitchen, Laundry Closet
Features
- Master Downstairs, Ceiling Fan(s)
- Flooring: LVT/LVP, Vinyl
- Doors: Storm Door(s)
- Basement: None
- Has fireplace: No
- Fireplace features: None
Interior area
- Total structure area: 1,424
- Total interior livable area: 1,424 sqft
Property
Parking
- Total spaces: 1
- Parking features: Paved
- Carport spaces: 1
Accessibility
- Accessibility features: None
Features
- Levels: One
- Stories: 1
- Patio & porch: Deck, Patio
- Exterior features: Storm Doors
- Pool features: None
- Fencing: None
- Waterfront features: Deeded Water Access, Water Access Comm
Lot
- Size: 0.69 Acres
- Dimensions: 100 x 307 x 100 x 294
- Features: Deeded Water Access, Water Access Comm
Details
- Additional structures: See Remarks
- Parcel number: J08231511
- Zoning: Residential
- Special conditions: Standard
Construction
Type & style
- Home type: SingleFamily
- Property subtype: Single Family Residence
Materials
- Vinyl Siding
- Foundation: Block, Crawl Space
- Roof: Metal
Condition
- New construction: No
- Year built: 1973
Utilities & green energy
- Sewer: Public Sewer
- Water: Public
- Utilities for property: Sewer Available, Water Available
Green energy
- Green verification: None
Community & neighborhood
Security
- Security features: Smoke Detector(s)
Location
- Region: Oriental
- Subdivision: Sea Vista
Other
Other facts
- Listing agreement: Exclusive Right To Sell
- Listing terms: Cash,Conventional
Price history
| Date | Event | Price |
|---|---|---|
| 3/13/2023 | Sold | $312,000-4%$219/sqft |
Source: | ||
| 2/14/2023 | Pending sale | $325,000$228/sqft |
Source: | ||
| 1/12/2023 | Listed for sale | $325,000+62.5%$228/sqft |
Source: | ||
| 12/20/2019 | Sold | $200,000-5.7%$140/sqft |
Source: | ||
| 10/29/2019 | Pending sale | $212,000$149/sqft |
Source: CENTURY 21 Sail/Loft Realty #100101581 Report a problem | ||
Public tax history
| Year | Property taxes | Tax assessment |
|---|---|---|
| 2025 | $1,650 | $184,357 |
| 2024 | $1,650 +2.3% | $184,357 |
| 2023 | $1,613 | $184,357 |
Find assessor info on the county website
Neighborhood: 28571
Nearby schools
GreatSchools rating
- 5/10Pamlico County Primary SchoolGrades: PK-3Distance: 9 mi
- 9/10Pamlico County Middle SchoolGrades: 6-8Distance: 8.5 mi
- 6/10Pamlico County High SchoolGrades: 9-12Distance: 9.1 mi
Get pre-qualified for a loan
At Zillow Home Loans, we can pre-qualify you in as little as 5 minutes with no impact to your credit score.An equal housing lender. NMLS #10287.


