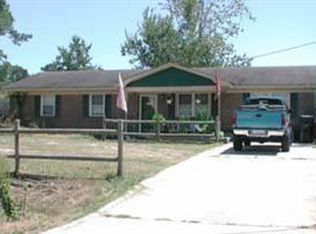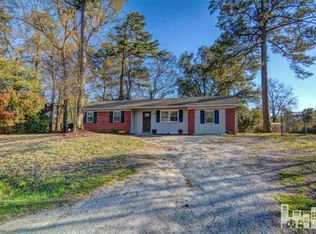Sold for $315,000
$315,000
509 Rheims Way, Wilmington, NC 28412
3beds
1,410sqft
Single Family Residence
Built in 1971
0.25 Acres Lot
$-- Zestimate®
$223/sqft
$2,142 Estimated rent
Home value
Not available
Estimated sales range
Not available
$2,142/mo
Zestimate® history
Loading...
Owner options
Explore your selling options
What's special
Welcome to this charming one-story brick ranch in a no HOA neighborhood with no city taxes—a rare find in Wilmington! Situated on a spacious ¼-acre fenced lot, this 3-bedroom, 1.5-bath home offers modern updates and low-maintenance living.
The kitchen features stainless steel appliances, granite countertops, and a subway tile backsplash, opening into a versatile floor plan with laminate flooring throughout. A cozy additional living area/den with a barn door adds flexible space for a home office, playroom, or media room.
Step outside through the sliding glass doors to enjoy the fenced backyard—perfect for pets, gatherings, or gardening. A storage shed in the backyard provides convenient space for tools, outdoor gear, or hobby projects. The HVAC and roof were both replaced around 2019, giving peace of mind to the next owner. A full laundry room with washer and dryer included, attached one-car garage, and a slab foundation complete the package.
Located just minutes from Historic Downtown Wilmington, Wrightsville Beach, and Greenfield Lake Park, there's no shortage of nearby fun. Enjoy walking the Riverwalk, dining at local restaurants, kayaking on the Cape Fear River, or catching a concert at Live Oak Bank Pavilion. With shopping, schools, and entertainment close by, this move-in-ready home blends comfort, convenience, and coastal lifestyle in one perfect package!
Zillow last checked: 8 hours ago
Listing updated: November 20, 2025 at 12:33pm
Listed by:
Uncharted Realty Group 910-899-1002,
Keller Williams Innovate-Wilmington
Bought with:
Trevor Berry, 335515
Keller Williams Innovate-Wilmington
Source: Hive MLS,MLS#: 100522731 Originating MLS: Cape Fear Realtors MLS, Inc.
Originating MLS: Cape Fear Realtors MLS, Inc.
Facts & features
Interior
Bedrooms & bathrooms
- Bedrooms: 3
- Bathrooms: 2
- Full bathrooms: 1
- 1/2 bathrooms: 1
Primary bedroom
- Level: First
- Dimensions: 12 x 13.2
Bedroom 2
- Level: First
- Dimensions: 11.2 x 10.5
Bedroom 3
- Level: First
- Dimensions: 11.2 x 9.5
Bathroom 1
- Level: First
- Dimensions: 4.1 x 5
Bathroom 2
- Level: First
- Dimensions: 7.7 x 5
Dining room
- Level: First
- Dimensions: 12 x 8.1
Family room
- Level: First
- Dimensions: 19.11 x 11.5
Kitchen
- Level: First
- Dimensions: 12 x 12
Living room
- Level: First
- Dimensions: 12.9 x 15.1
Heating
- Electric, Heat Pump
Cooling
- Central Air
Appliances
- Included: Electric Oven, Dishwasher
- Laundry: Dryer Hookup, Washer Hookup, Laundry Room
Features
- Ceiling Fan(s), Blinds/Shades
- Flooring: LVT/LVP
- Basement: None
- Attic: Pull Down Stairs
- Has fireplace: No
- Fireplace features: None
Interior area
- Total structure area: 1,410
- Total interior livable area: 1,410 sqft
Property
Parking
- Total spaces: 1
- Parking features: Garage Faces Front, Concrete, On Site
- Garage spaces: 1
Accessibility
- Accessibility features: None
Features
- Levels: One
- Stories: 1
- Patio & porch: Patio
- Exterior features: None
- Fencing: Chain Link
Lot
- Size: 0.25 Acres
Details
- Parcel number: R07605011003000
- Zoning: R-10
- Special conditions: Standard
Construction
Type & style
- Home type: SingleFamily
- Property subtype: Single Family Residence
Materials
- Brick, Vinyl Siding
- Foundation: Slab
- Roof: Architectural Shingle
Condition
- New construction: No
- Year built: 1971
Utilities & green energy
- Sewer: Public Sewer
- Water: Public
- Utilities for property: Sewer Available, Water Available
Community & neighborhood
Location
- Region: Wilmington
- Subdivision: Marquis Hills
HOA & financial
HOA
- Has HOA: No
- Amenities included: None
Other
Other facts
- Listing agreement: Exclusive Right To Sell
- Listing terms: Cash,Conventional,FHA,VA Loan
Price history
| Date | Event | Price |
|---|---|---|
| 10/2/2025 | Sold | $315,000-7.4%$223/sqft |
Source: | ||
| 8/31/2025 | Contingent | $340,000$241/sqft |
Source: | ||
| 8/1/2025 | Listed for sale | $340,000+51.1%$241/sqft |
Source: | ||
| 2/27/2020 | Sold | $225,000$160/sqft |
Source: | ||
| 1/23/2020 | Pending sale | $225,000$160/sqft |
Source: Coldwell Banker Sea Coast Advantage #100198897 Report a problem | ||
Public tax history
| Year | Property taxes | Tax assessment |
|---|---|---|
| 2024 | $1,113 +0.5% | $198,900 |
| 2023 | $1,107 -0.9% | $198,900 |
| 2022 | $1,117 +1.5% | $198,900 |
Find assessor info on the county website
Neighborhood: Silver Lake
Nearby schools
GreatSchools rating
- 5/10Mary C Williams ElementaryGrades: K-5Distance: 0.5 mi
- 9/10Myrtle Grove MiddleGrades: 6-8Distance: 1.3 mi
- 5/10Eugene Ashley HighGrades: 9-12Distance: 2.8 mi
Schools provided by the listing agent
- Elementary: Williams
- Middle: Myrtle Grove
- High: Ashley
Source: Hive MLS. This data may not be complete. We recommend contacting the local school district to confirm school assignments for this home.
Get pre-qualified for a loan
At Zillow Home Loans, we can pre-qualify you in as little as 5 minutes with no impact to your credit score.An equal housing lender. NMLS #10287.

