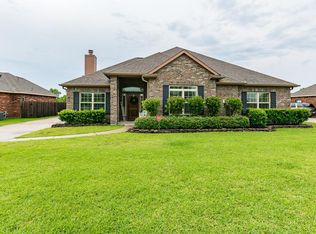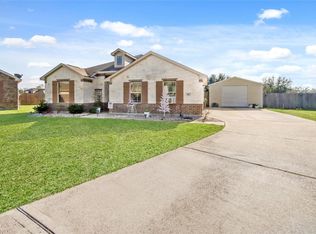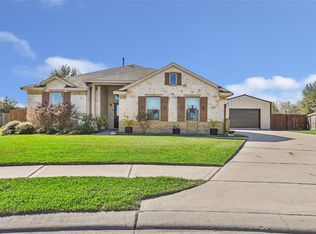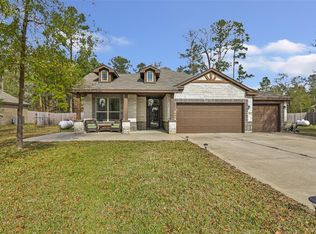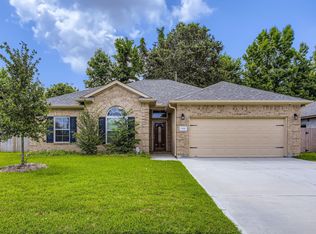Located on one of Dayton’s most desirable streets, directly across from the Dayton Community Center and Public Library, this beautifully maintained home offers both convenience and charm. Outside you have a private backyard retreat featuring a sparkling pool, a covered porch perfect for entertaining, and an outdoor kitchen space to make your very own. Also, a new privacy fence great for kiddos or pets. Inside, the home showcases wooden shutters throughout, recessed lighting, all new ceiling fans, crown molding, luxury vinyl plank flooring, newly renovated guest bathroom, tall toilets, new glass shower doors in the primary bathroom. This home is an entertainers paradise with the open concept kitchen and large kitchen bar over looking the living space. The oversized garage and and extended driveway provide ample parking and storage. Impeccably maintained and thoughtfully designed, this property is a standout opportunity in the heart of Dayton.
For sale
$387,500
509 Ripkowski Dr, Dayton, TX 77535
3beds
1,958sqft
Est.:
Single Family Residence
Built in 2015
0.26 Acres Lot
$384,800 Zestimate®
$198/sqft
$-- HOA
What's special
Sparkling poolOutdoor kitchen spacePrivate backyard retreatRecessed lightingLuxury vinyl plank flooringNewly renovated guest bathroomCrown molding
- 22 hours |
- 131 |
- 9 |
Zillow last checked: 8 hours ago
Listing updated: February 04, 2026 at 06:20am
Listed by:
Kelsey Conner TREC #0739132 409-679-4946,
JLA Realty
Source: HAR,MLS#: 80346202
Tour with a local agent
Facts & features
Interior
Bedrooms & bathrooms
- Bedrooms: 3
- Bathrooms: 2
- Full bathrooms: 2
Rooms
- Room types: Family Room, Utility Room
Primary bathroom
- Features: Primary Bath: Soaking Tub
Kitchen
- Features: Breakfast Bar, Kitchen open to Family Room, Pantry, Soft Closing Cabinets, Soft Closing Drawers
Heating
- Natural Gas
Cooling
- Ceiling Fan(s), Electric
Appliances
- Included: ENERGY STAR Qualified Appliances, Disposal, Gas Oven, Microwave, Gas Range, Dishwasher
- Laundry: Electric Dryer Hookup, Gas Dryer Hookup
Features
- Crown Molding, High Ceilings, All Bedrooms Down
- Flooring: Engineered Hardwood
- Number of fireplaces: 1
- Fireplace features: Gas Log
Interior area
- Total structure area: 1,958
- Total interior livable area: 1,958 sqft
Property
Parking
- Total spaces: 2
- Parking features: Detached, Oversized
- Garage spaces: 2
Features
- Stories: 1
- Patio & porch: Covered, Patio/Deck, Porch
- Has private pool: Yes
- Pool features: Gunite, In Ground
- Fencing: Back Yard
Lot
- Size: 0.26 Acres
- Features: Back Yard, Subdivided, 1/4 Up to 1/2 Acre
Details
- Parcel number: 007567000005000
Construction
Type & style
- Home type: SingleFamily
- Architectural style: Traditional
- Property subtype: Single Family Residence
Materials
- Brick
- Foundation: Slab
- Roof: Composition
Condition
- New construction: No
- Year built: 2015
Utilities & green energy
- Sewer: Public Sewer
- Water: Public
Green energy
- Energy efficient items: Attic Vents, Thermostat, HVAC
Community & HOA
Community
- Subdivision: Stone Creek, Sec 3
Location
- Region: Dayton
Financial & listing details
- Price per square foot: $198/sqft
- Tax assessed value: $363,000
- Annual tax amount: $7,892
- Date on market: 2/4/2026
- Road surface type: Asphalt
Estimated market value
$384,800
$366,000 - $404,000
$2,461/mo
Price history
Price history
| Date | Event | Price |
|---|---|---|
| 2/4/2026 | Listed for sale | $387,500-1.9%$198/sqft |
Source: | ||
| 9/21/2025 | Listing removed | $394,900$202/sqft |
Source: | ||
| 8/10/2025 | Price change | $394,900-1.3%$202/sqft |
Source: | ||
| 7/26/2025 | Price change | $399,900-2%$204/sqft |
Source: | ||
| 7/17/2025 | Listed for sale | $407,900+13.9%$208/sqft |
Source: | ||
Public tax history
Public tax history
| Year | Property taxes | Tax assessment |
|---|---|---|
| 2025 | -- | $363,000 -5.1% |
| 2024 | $5,243 +0.7% | $382,310 +6.3% |
| 2023 | $5,205 -37.4% | $359,510 +2.7% |
Find assessor info on the county website
BuyAbility℠ payment
Est. payment
$2,444/mo
Principal & interest
$1875
Property taxes
$433
Home insurance
$136
Climate risks
Neighborhood: 77535
Nearby schools
GreatSchools rating
- 4/10Kimmie M Brown Elementary SchoolGrades: K-5Distance: 0.4 mi
- 3/10Wilson Junior High SchoolGrades: 6-8Distance: 0.3 mi
- 4/10Dayton High SchoolGrades: 9-12Distance: 2.8 mi
Schools provided by the listing agent
- Elementary: Kimmie M. Brown Elementary School
- Middle: Woodrow Wilson Junior High School
- High: Dayton High School
Source: HAR. This data may not be complete. We recommend contacting the local school district to confirm school assignments for this home.
- Loading
- Loading
