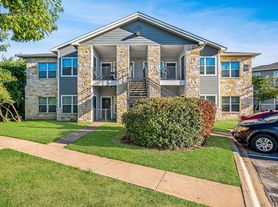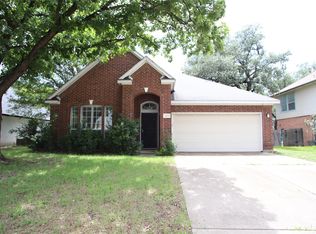Welcome to 509 Riverwood Drive in Cedar Park! This inviting home features a wood-burning fireplace with a striking wrap-around stone surround, adding warmth and character to the living room. Vaulted ceilings create an open, airy feel, while tile flooring throughout the bedrooms and living areas provides durability and easy maintenance. The kitchen includes a stainless steel range, along with a microwave and dishwasher, making it ready for daily cooking and entertaining. Enjoy community amenities with several nearby parks, a neighborhood pool within walking distance, and quick access to shopping, dining, and major roadways. With its functional layout, low-maintenance finishes, and desirable Cedar Park location, this property is an excellent lease opportunity for those seeking both comfort and convenience.
House for rent
$1,800/mo
509 Riverwood Dr, Cedar Park, TX 78613
3beds
1,294sqft
Price may not include required fees and charges.
Singlefamily
Available now
Cats, dogs OK
Central air, ceiling fan
Electric dryer hookup laundry
2 Attached garage spaces parking
Central, fireplace
What's special
Wood-burning fireplaceWrap-around stone surroundTile flooringMicrowave and dishwasherVaulted ceilingsStainless steel range
- 170 days
- on Zillow |
- -- |
- -- |
Travel times
Looking to buy when your lease ends?
Consider a first-time homebuyer savings account designed to grow your down payment with up to a 6% match & 3.83% APY.
Facts & features
Interior
Bedrooms & bathrooms
- Bedrooms: 3
- Bathrooms: 2
- Full bathrooms: 2
Heating
- Central, Fireplace
Cooling
- Central Air, Ceiling Fan
Appliances
- Included: Dishwasher, Disposal, Microwave, Range, WD Hookup
- Laundry: Electric Dryer Hookup, Hookups, In Garage, Washer Hookup
Features
- Beamed Ceilings, Ceiling Fan(s), Electric Dryer Hookup, Laminate Counters, Primary Bedroom on Main, WD Hookup, Washer Hookup
- Flooring: Tile
- Has fireplace: Yes
Interior area
- Total interior livable area: 1,294 sqft
Property
Parking
- Total spaces: 2
- Parking features: Attached, Garage, Covered
- Has attached garage: Yes
- Details: Contact manager
Features
- Stories: 1
- Exterior features: Contact manager
- Has view: Yes
- View description: Contact manager
Details
- Parcel number: R17W311502E00410008
Construction
Type & style
- Home type: SingleFamily
- Property subtype: SingleFamily
Materials
- Roof: Composition,Shake Shingle
Condition
- Year built: 1984
Community & HOA
Location
- Region: Cedar Park
Financial & listing details
- Lease term: 12 Months
Price history
| Date | Event | Price |
|---|---|---|
| 9/10/2025 | Price change | $1,800-2.7%$1/sqft |
Source: Unlock MLS #1702541 | ||
| 7/25/2025 | Price change | $1,850-1.3%$1/sqft |
Source: Unlock MLS #1702541 | ||
| 6/23/2025 | Price change | $1,875-1.3%$1/sqft |
Source: Unlock MLS #1702541 | ||
| 4/16/2025 | Listed for rent | $1,900$1/sqft |
Source: Unlock MLS #1702541 | ||

