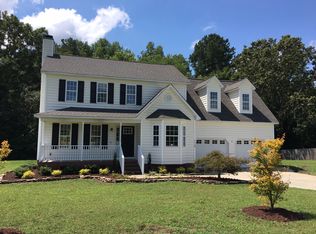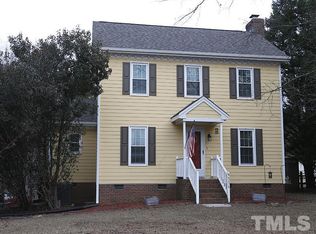This home has it all - tons of updates, rocking chair front porch, oversized deck w/ shade, 2 car garage & nearly 1.5 acre peaceful wooded lot. Updates include new roof, skylights, LVP flooring & carpet on main floor, new kitchen cabinets, quartz counters, backsplash & paint inside/out. Spacious floorplan w/ large family room w/ wood burning fireplace, formal dining room, & open kitchen. Vaulted ceilings in master suite w/ large WIC. This location of home has both privacy & convenience - a win win!
This property is off market, which means it's not currently listed for sale or rent on Zillow. This may be different from what's available on other websites or public sources.

