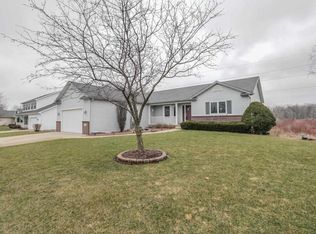Closed
$525,700
509 Southing Grange, Cottage Grove, WI 53527
5beds
2,856sqft
Single Family Residence
Built in 1995
0.26 Acres Lot
$513,300 Zestimate®
$184/sqft
$3,401 Estimated rent
Home value
$513,300
$483,000 - $539,000
$3,401/mo
Zestimate® history
Loading...
Owner options
Explore your selling options
What's special
NO SHOWINGS UNTIL SATURDAY MAY 3RD. Welcome home to this beautiful 5 bed, 3 bath ranch located in the Southlawn Estates neighborhood, the heart of Cottage Grove. Home is situated on a steady sloping lot to the nature filled prairie lands in your private back yard, allowing for walk out basement to your flat green space. Large deck with screened in covered porch is perfect for entertaining, grilling out, fires, or family game nights. Step inside to the great room with vaulted ceilings directly next to kitchen, dining room, and 3 seasons room. Home features open concept living, 2 fireplaces (gas/wood), an office/bonus room that can double down as a bedroom, finished basement, and 3 car garage. New HVAC 2025, new windows 2014, new roof 2010. Community park just a block away! HUGE POTENTIAL!
Zillow last checked: 8 hours ago
Listing updated: June 11, 2025 at 08:26pm
Listed by:
Brody Downie brody.downie@gmail.com,
Badger Realty Team
Bought with:
Devery Cash
Source: WIREX MLS,MLS#: 1998392 Originating MLS: South Central Wisconsin MLS
Originating MLS: South Central Wisconsin MLS
Facts & features
Interior
Bedrooms & bathrooms
- Bedrooms: 5
- Bathrooms: 3
- Full bathrooms: 3
- Main level bedrooms: 3
Primary bedroom
- Level: Main
- Area: 196
- Dimensions: 14 x 14
Bedroom 2
- Level: Main
- Area: 132
- Dimensions: 12 x 11
Bedroom 3
- Level: Main
- Area: 110
- Dimensions: 11 x 10
Bedroom 4
- Level: Lower
- Area: 140
- Dimensions: 14 x 10
Bedroom 5
- Level: Lower
- Area: 120
- Dimensions: 12 x 10
Bathroom
- Features: Stubbed For Bathroom on Lower, At least 1 Tub, Master Bedroom Bath: Full, Master Bedroom Bath, Master Bedroom Bath: Walk-In Shower
Dining room
- Level: Main
- Area: 117
- Dimensions: 13 x 9
Family room
- Level: Lower
- Area: 680
- Dimensions: 34 x 20
Kitchen
- Level: Main
- Area: 143
- Dimensions: 13 x 11
Living room
- Level: Main
- Area: 480
- Dimensions: 20 x 24
Heating
- Natural Gas, Forced Air
Cooling
- Central Air
Appliances
- Included: Range/Oven, Refrigerator, Dishwasher, Microwave
Features
- Cathedral/vaulted ceiling, Breakfast Bar
- Basement: Full,Exposed,Full Size Windows,Walk-Out Access,Finished,8'+ Ceiling,Concrete
Interior area
- Total structure area: 2,856
- Total interior livable area: 2,856 sqft
- Finished area above ground: 1,609
- Finished area below ground: 1,247
Property
Parking
- Total spaces: 3
- Parking features: 3 Car, Attached, Garage Door Opener
- Attached garage spaces: 3
Features
- Levels: One
- Stories: 1
- Patio & porch: Deck, Patio
Lot
- Size: 0.26 Acres
- Features: Sidewalks
Details
- Parcel number: 071109330891
- Zoning: RES
- Special conditions: Arms Length
Construction
Type & style
- Home type: SingleFamily
- Architectural style: Ranch
- Property subtype: Single Family Residence
Materials
- Vinyl Siding, Brick
Condition
- 21+ Years
- New construction: No
- Year built: 1995
Utilities & green energy
- Sewer: Public Sewer
- Water: Public
Community & neighborhood
Location
- Region: Cottage Grove
- Subdivision: Southlawn Estates
- Municipality: Cottage Grove
Price history
| Date | Event | Price |
|---|---|---|
| 6/11/2025 | Sold | $525,700+1.1%$184/sqft |
Source: | ||
| 5/5/2025 | Contingent | $519,900$182/sqft |
Source: | ||
| 4/26/2025 | Listed for sale | $519,900$182/sqft |
Source: | ||
Public tax history
| Year | Property taxes | Tax assessment |
|---|---|---|
| 2024 | $6,856 -1% | $311,500 |
| 2023 | $6,924 +16.9% | $311,500 |
| 2022 | $5,921 -2.5% | $311,500 |
Find assessor info on the county website
Neighborhood: 53527
Nearby schools
GreatSchools rating
- NACottage Grove Elementary SchoolGrades: 1-2Distance: 0.5 mi
- 3/10Glacial Drumlin SchoolGrades: 6-8Distance: 0.8 mi
- 7/10Monona Grove High SchoolGrades: 9-12Distance: 5.9 mi
Schools provided by the listing agent
- District: Monona Grove
Source: WIREX MLS. This data may not be complete. We recommend contacting the local school district to confirm school assignments for this home.

Get pre-qualified for a loan
At Zillow Home Loans, we can pre-qualify you in as little as 5 minutes with no impact to your credit score.An equal housing lender. NMLS #10287.
Sell for more on Zillow
Get a free Zillow Showcase℠ listing and you could sell for .
$513,300
2% more+ $10,266
With Zillow Showcase(estimated)
$523,566