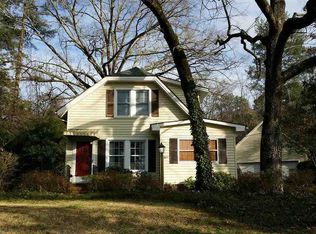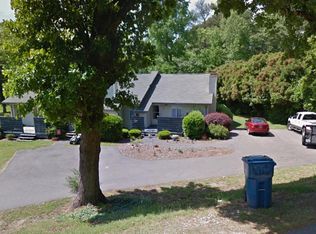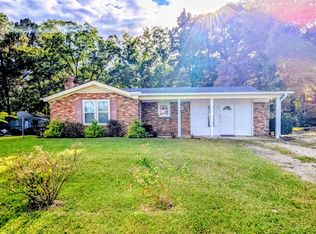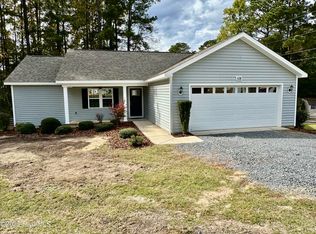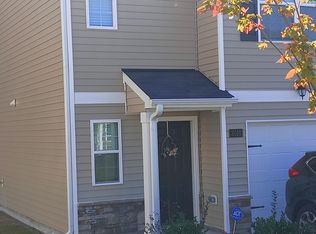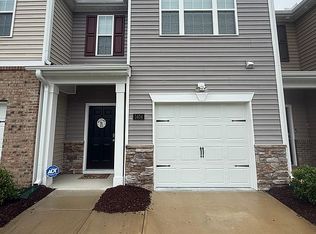This charming 2-bedroom, 1-bath home is a rare find in today's market. Beautifully renovated inviting living area providing ample natural lighting, highlighted with a wood sided fireplace. The kitchen comes fully equipped with stainless steel appliances, white subway tile backsplash, drop zone. The master suite is located on the main floor. The second bedroom is located on the second floor along with the bonus room. The spacious back deck that invites outdoor dining and gatherings, allowing you to enjoy the lovely surroundings. Home is wired for a RV, plug would need to be added. Remodel includes flooring, paint, fixtures, bathroom, appliances, deck, insulation, vapor barrier, gravel driveway, water heater, gutters, retaining wall, fencing, sidewalk, blinds, and much more! HVAC is less than 6 years old. Extra Storage needed there's a storage building on the property. Property includes a transferrable termite bond. Survey provides the corners marked. Walking distance to historical downtown Carthage, featuring the Carthage Fitness Center, coffee shop, brewery, Restuarant, antique shops, boutiques, public library and more. Just 20 minutes from Pinehurst/Southern Pines area or Sanford.
Pending
$279,000
509 Summit Street, Carthage, NC 28327
2beds
1,181sqft
Est.:
Single Family Residence
Built in 1950
0.36 Acres Lot
$267,800 Zestimate®
$236/sqft
$-- HOA
What's special
- 91 days |
- 25 |
- 0 |
Zillow last checked: 8 hours ago
Listing updated: December 02, 2025 at 08:46pm
Listed by:
Debbie Bowman 910-695-5196,
Pine and Moore Real Estate
Source: Hive MLS,MLS#: 100519334 Originating MLS: Mid Carolina Regional MLS
Originating MLS: Mid Carolina Regional MLS
Facts & features
Interior
Bedrooms & bathrooms
- Bedrooms: 2
- Bathrooms: 1
- Full bathrooms: 1
Rooms
- Room types: Master Bedroom, Bedroom 1, Living Room, Bonus Room, Bathroom 1
Primary bedroom
- Level: Main
- Dimensions: 12 x 14
Bedroom 1
- Level: Second
- Dimensions: 13 x 11
Bathroom 1
- Level: Main
- Dimensions: 5 x 11
Bonus room
- Level: Second
- Dimensions: 13 x 14
Kitchen
- Level: Main
- Dimensions: 10 x 11
Living room
- Level: Main
- Dimensions: 14 x 11
Heating
- Heat Pump, Electric
Cooling
- Heat Pump
Appliances
- Included: Refrigerator, Range, Ice Maker, Dishwasher
Features
- Master Downstairs, Bookcases, Ceiling Fan(s)
- Flooring: LVT/LVP, Carpet, Tile
- Basement: None
Interior area
- Total structure area: 1,181
- Total interior livable area: 1,181 sqft
Property
Parking
- Parking features: Gravel
Features
- Levels: Two
- Stories: 2
- Patio & porch: Deck, Porch
- Fencing: None
Lot
- Size: 0.36 Acres
- Dimensions: 106 x 150 x 100 x 150
Details
- Parcel number: 00000829
- Zoning: R-20
- Special conditions: Standard
Construction
Type & style
- Home type: SingleFamily
- Property subtype: Single Family Residence
Materials
- Vinyl Siding
- Foundation: Crawl Space
- Roof: Metal
Condition
- New construction: No
- Year built: 1950
Utilities & green energy
- Sewer: Public Sewer
- Water: Public
- Utilities for property: Water Connected
Community & HOA
Community
- Subdivision: Not In Subdivision
HOA
- Has HOA: No
Location
- Region: Carthage
Financial & listing details
- Price per square foot: $236/sqft
- Tax assessed value: $130,480
- Date on market: 9/12/2025
- Cumulative days on market: 92 days
- Listing agreement: Exclusive Right To Sell
- Listing terms: Cash,Conventional,FHA,USDA Loan,VA Loan
Estimated market value
$267,800
$254,000 - $281,000
Not available
Price history
Price history
| Date | Event | Price |
|---|---|---|
| 10/15/2025 | Pending sale | $279,000$236/sqft |
Source: | ||
| 9/1/2025 | Price change | $279,000-2.1%$236/sqft |
Source: | ||
| 8/17/2025 | Price change | $285,000-1.3%$241/sqft |
Source: | ||
| 8/1/2025 | Price change | $288,9000%$245/sqft |
Source: | ||
| 7/16/2025 | Listed for sale | $289,000$245/sqft |
Source: | ||
Public tax history
Public tax history
Tax history is unavailable.BuyAbility℠ payment
Est. payment
$1,564/mo
Principal & interest
$1352
Property taxes
$114
Home insurance
$98
Climate risks
Neighborhood: 28327
Nearby schools
GreatSchools rating
- 7/10Carthage Elementary SchoolGrades: PK-5Distance: 0.7 mi
- 9/10New Century Middle SchoolGrades: 6-8Distance: 3.8 mi
- 7/10Union Pines High SchoolGrades: 9-12Distance: 4.4 mi
Schools provided by the listing agent
- Elementary: Carthage Elementary
- Middle: New Century Middle
- High: Union Pines High
Source: Hive MLS. This data may not be complete. We recommend contacting the local school district to confirm school assignments for this home.
- Loading
