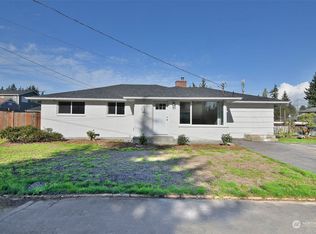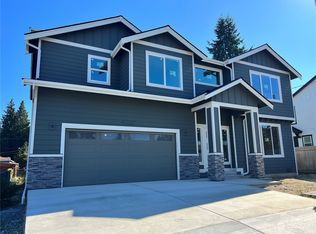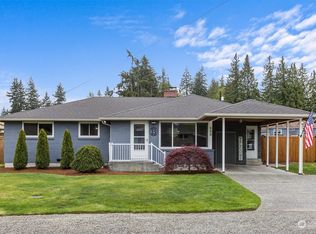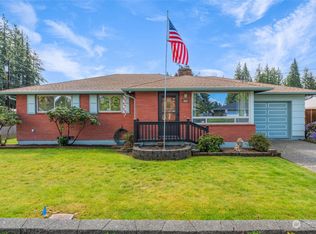Sold
Listed by:
Michaelle Crovisier,
KW Everett
Bought with: COMPASS
$710,000
509 Ave Tamarack Avenue, Everett, WA 98203
4beds
1,950sqft
Single Family Residence
Built in 1951
10,018.8 Square Feet Lot
$751,400 Zestimate®
$364/sqft
$-- Estimated rent
Home value
$751,400
$691,000 - $819,000
Not available
Zestimate® history
Loading...
Owner options
Explore your selling options
What's special
One of a kind! Really nice 3 Bdrm 1.75 Bth. The original home was a spacious classic 2/1 freshly painted with a frplc, walk in pantry, laundry room, granite counters and garage. The later addition was tastefully done and works seamlessly as an extension, or independently as a non-conforming MIL. MIL has an additional large bedroom w/ 2 closets, beautiful full kitchen, liv, dining and separate entrance. Great for a nanny, caretaker, extended living. Separate heat pumps, water heaters and laundries. Lots of closets and storage. Simply open a door -you have a large 3 bd 2bth rambler with a great floor plan and a big bonus/family room. Large private level yard, big patio, fully fenced. Garage and lots of off street parking on a quiet street.
Zillow last checked: 8 hours ago
Listing updated: July 19, 2024 at 09:52am
Listed by:
Michaelle Crovisier,
KW Everett
Bought with:
Molly Sims, 23017146
COMPASS
Sean McConnell, 129326
COMPASS
Source: NWMLS,MLS#: 2235606
Facts & features
Interior
Bedrooms & bathrooms
- Bedrooms: 4
- Bathrooms: 3
- Full bathrooms: 1
- 3/4 bathrooms: 1
- Main level bathrooms: 2
- Main level bedrooms: 3
Primary bedroom
- Level: Main
Bedroom
- Level: Main
Bedroom
- Level: Main
Bathroom full
- Level: Main
Bathroom three quarter
- Level: Main
Dining room
- Level: Main
Family room
- Level: Main
Kitchen with eating space
- Level: Main
Kitchen without eating space
- Level: Main
Kitchen without eating space
- Level: Main
Living room
- Level: Main
Heating
- Fireplace(s), Heat Pump
Cooling
- Heat Pump
Appliances
- Included: Microwave(s), Refrigerator(s), Stove(s)/Range(s), Water Heater: electric, Water Heater Location: closet
Features
- Flooring: Engineered Hardwood, Laminate, Carpet
- Basement: None
- Number of fireplaces: 1
- Fireplace features: Wood Burning, Main Level: 1, Fireplace
Interior area
- Total structure area: 1,950
- Total interior livable area: 1,950 sqft
Property
Parking
- Total spaces: 1
- Parking features: Attached Garage, Off Street
- Attached garage spaces: 1
Features
- Levels: One
- Stories: 1
- Patio & porch: Laminate, Wall to Wall Carpet, Second Kitchen, Fireplace, Water Heater
Lot
- Size: 10,018 sqft
- Dimensions: 140 x 70
- Features: Paved, Cable TV, Fenced-Partially, Patio
- Topography: Level
Details
- Additional structures: ADU Beds: 1, ADU Baths: 1
- Parcel number: 003934000079
- Zoning description: Rs,Jurisdiction: City
- Special conditions: Standard
- Other equipment: Leased Equipment: none
Construction
Type & style
- Home type: SingleFamily
- Property subtype: Single Family Residence
Materials
- Metal/Vinyl
- Foundation: Poured Concrete
- Roof: Composition
Condition
- Year built: 1951
- Major remodel year: 2000
Utilities & green energy
- Electric: Company: PUD
- Sewer: Sewer Connected
- Water: Public, Company: Everett public Works
Community & neighborhood
Location
- Region: Everett
- Subdivision: Madison
Other
Other facts
- Listing terms: Cash Out,Conventional
- Cumulative days on market: 338 days
Price history
| Date | Event | Price |
|---|---|---|
| 6/25/2024 | Sold | $710,000-4.7%$364/sqft |
Source: | ||
| 6/14/2024 | Pending sale | $745,000$382/sqft |
Source: | ||
| 5/16/2024 | Listed for sale | $745,000$382/sqft |
Source: | ||
Public tax history
Tax history is unavailable.
Neighborhood: View Ridge-Madison
Nearby schools
GreatSchools rating
- 3/10Madison Elementary SchoolGrades: PK-5Distance: 0.2 mi
- 6/10Evergreen Middle SchoolGrades: 6-8Distance: 0.8 mi
- 7/10Everett High SchoolGrades: 9-12Distance: 3.4 mi

Get pre-qualified for a loan
At Zillow Home Loans, we can pre-qualify you in as little as 5 minutes with no impact to your credit score.An equal housing lender. NMLS #10287.
Sell for more on Zillow
Get a free Zillow Showcase℠ listing and you could sell for .
$751,400
2% more+ $15,028
With Zillow Showcase(estimated)
$766,428


