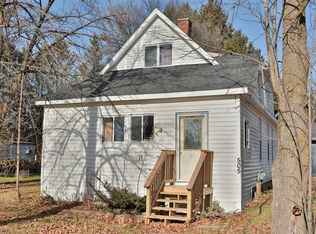Closed
$140,000
509 West Front Street, Withee, WI 54498
4beds
1,880sqft
Single Family Residence
Built in 1910
0.34 Acres Lot
$140,600 Zestimate®
$74/sqft
$1,382 Estimated rent
Home value
$140,600
Estimated sales range
Not available
$1,382/mo
Zestimate® history
Loading...
Owner options
Explore your selling options
What's special
Welcome home to this delightful 1.5-story Cape Cod-style residence perfectly situated on a city lot directly across from a beautiful, expansive city park. This charming home features 4 spacious bedrooms and 1.5 bathrooms, offering comfortable living with room to grow. Enjoy a classic layout with warm character, including updated flooring, cozy living spaces, and plenty of natural light. The main level includes a large living room, a functional kitchen, and convenient half bath, while the upper level provides additional bedrooms and a full bath. Step outside to a manageable yard ideal for entertaining or relaxing, with the added bonus of park views just steps from your front door. Whether you're enjoying a morning walk, weekend picnic, or seasonal activities, this location can?t be beat! Perfect for families or anyone seeking charm and convenience in the heart of the city?don?t miss your chance to call this special property home!
Zillow last checked: 8 hours ago
Listing updated: August 01, 2025 at 09:33am
Listed by:
Dave Strassman 715-456-1500,
Riverbend Realty Group, LLC
Bought with:
Other Companies Non-Mls
Source: WIREX MLS,MLS#: 1591377 Originating MLS: REALTORS Association of Northwestern WI
Originating MLS: REALTORS Association of Northwestern WI
Facts & features
Interior
Bedrooms & bathrooms
- Bedrooms: 4
- Bathrooms: 2
- Full bathrooms: 1
- 1/2 bathrooms: 1
- Main level bedrooms: 1
Primary bedroom
- Level: Main
- Area: 153
- Dimensions: 9 x 17
Bedroom 2
- Level: Upper
- Area: 247
- Dimensions: 19 x 13
Bedroom 3
- Level: Upper
- Area: 238
- Dimensions: 17 x 14
Bedroom 4
- Level: Upper
- Area: 143
- Dimensions: 11 x 13
Dining room
- Level: Main
- Area: 238
- Dimensions: 14 x 17
Kitchen
- Level: Main
- Area: 143
- Dimensions: 11 x 13
Living room
- Level: Main
- Area: 312
- Dimensions: 24 x 13
Heating
- Natural Gas, Baseboard, Radiant
Cooling
- Wall/Sleeve Air, Wall Unit(s)
Appliances
- Included: Microwave, Range/Oven, Refrigerator
Features
- Ceiling Fan(s)
- Windows: Some window coverings
- Basement: Partial,Concrete
Interior area
- Total structure area: 1,880
- Total interior livable area: 1,880 sqft
- Finished area above ground: 1,880
- Finished area below ground: 0
Property
Parking
- Total spaces: 2
- Parking features: 2 Car, Detached, Garage Door Opener
- Garage spaces: 2
Features
- Levels: One and One Half
- Stories: 1
- Patio & porch: Patio, Patio-Stone
Lot
- Size: 0.34 Acres
Details
- Parcel number: 1910030000
- Zoning: Residential
Construction
Type & style
- Home type: SingleFamily
- Property subtype: Single Family Residence
Materials
- Vinyl Siding
Condition
- 21+ Years
- New construction: No
- Year built: 1910
Utilities & green energy
- Electric: Circuit Breakers
- Sewer: Public Sewer
- Water: Public
Community & neighborhood
Location
- Region: Withee
- Municipality: Withee
Price history
| Date | Event | Price |
|---|---|---|
| 8/1/2025 | Sold | $140,000-3.4%$74/sqft |
Source: | ||
| 6/20/2025 | Contingent | $145,000$77/sqft |
Source: | ||
| 6/14/2025 | Price change | $145,000-3.3%$77/sqft |
Source: | ||
| 5/23/2025 | Price change | $150,000-6.3%$80/sqft |
Source: | ||
| 5/9/2025 | Listed for sale | $160,000+190.9%$85/sqft |
Source: | ||
Public tax history
| Year | Property taxes | Tax assessment |
|---|---|---|
| 2024 | $1,663 -8.5% | $115,200 +80.8% |
| 2023 | $1,817 +0.1% | $63,700 |
| 2022 | $1,814 +30.7% | $63,700 |
Find assessor info on the county website
Neighborhood: 54498
Nearby schools
GreatSchools rating
- 4/10Owen-Withee Elementary SchoolGrades: PK-5Distance: 1.1 mi
- 3/10Owen-Withee Junior High SchoolGrades: 6-8Distance: 1.1 mi
- 3/10Owen-Withee High SchoolGrades: 9-12Distance: 1.1 mi
Schools provided by the listing agent
- District: Owen-Withee
Source: WIREX MLS. This data may not be complete. We recommend contacting the local school district to confirm school assignments for this home.

Get pre-qualified for a loan
At Zillow Home Loans, we can pre-qualify you in as little as 5 minutes with no impact to your credit score.An equal housing lender. NMLS #10287.
