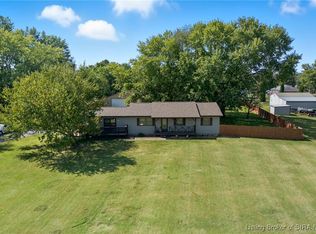Sold for $324,900
$324,900
509 Weaver Road, Memphis, IN 47143
4beds
1,643sqft
Single Family Residence
Built in 1978
2 Acres Lot
$348,100 Zestimate®
$198/sqft
$2,149 Estimated rent
Home value
$348,100
$331,000 - $366,000
$2,149/mo
Zestimate® history
Loading...
Owner options
Explore your selling options
What's special
Make plans to come see the recently updated home in one of the most sought out areas in Memphis! This four bedroom three bath home sits on two private acres of land and features a large detached pole barn for parking, small horse stalls and room for large mowers. Inside notice all new luxury vinyl plank flooring, new carpet in bedrooms, lots of custom features including butcher block counters, new shaker style cabinets, all new black fixtures throughout, custom coat entry hangers, and all new vanity’s in bathrooms. Large eat-in kitchen with bay window over looking the expansive back yard. Check out the large owners suite with dual vanity’s and tiled shower. Three other large bedrooms with deep closets and another two full bathrooms for a second owners suite or mother in law suite. The living room is big enough for large furniture and has access to the large rear deck with hot tub hook up and just a few yards away from a once above ground pool spot with electric hook up in place. The backyard is very private with access to the rear pole barn making it a perfect spot for a future mini farm. This home also qualifies for as little as no money down to those who qualify through the USDA loan option. Call today to see this great value!
Zillow last checked: 8 hours ago
Listing updated: August 28, 2023 at 01:09pm
Listed by:
Ashton Guthrie,
Guthrie Realty Services LLC
Bought with:
Stephannie Wilson, RB14039714
Schuler Bauer Real Estate Services ERA Powered (N
Source: SIRA,MLS#: 202308298 Originating MLS: Southern Indiana REALTORS Association
Originating MLS: Southern Indiana REALTORS Association
Facts & features
Interior
Bedrooms & bathrooms
- Bedrooms: 4
- Bathrooms: 3
- Full bathrooms: 3
Heating
- Forced Air
Cooling
- Central Air
Appliances
- Included: Dishwasher, Oven, Range, Refrigerator
- Laundry: Laundry Closet, Main Level
Features
- Ceiling Fan(s), Eat-in Kitchen, Main Level Primary, Vaulted Ceiling(s)
- Basement: Crawl Space
- Has fireplace: No
Interior area
- Total structure area: 1,643
- Total interior livable area: 1,643 sqft
- Finished area above ground: 1,643
- Finished area below ground: 0
Property
Parking
- Total spaces: 2
- Parking features: Detached, Garage, Garage Door Opener
- Garage spaces: 2
- Has uncovered spaces: Yes
Features
- Levels: One
- Stories: 1
- Patio & porch: Covered, Porch
- Exterior features: Paved Driveway, Porch
Lot
- Size: 2 Acres
- Features: Dead End
Details
- Additional structures: Pole Barn
- Parcel number: 10000040410
- Zoning: Residential
- Zoning description: Residential
Construction
Type & style
- Home type: SingleFamily
- Architectural style: One Story
- Property subtype: Single Family Residence
Materials
- Vinyl Siding
- Foundation: Crawlspace
Condition
- Resale
- New construction: No
- Year built: 1978
Utilities & green energy
- Sewer: Septic Tank
- Water: Connected, Public
Community & neighborhood
Location
- Region: Memphis
Other
Other facts
- Listing terms: Cash,Conventional,FHA,USDA Loan,VA Loan
Price history
| Date | Event | Price |
|---|---|---|
| 8/28/2023 | Sold | $324,900-5.8%$198/sqft |
Source: | ||
| 7/1/2023 | Pending sale | $344,900$210/sqft |
Source: | ||
| 6/14/2023 | Listed for sale | $344,900-1.4%$210/sqft |
Source: | ||
| 6/12/2023 | Listing removed | -- |
Source: Owner Report a problem | ||
| 5/25/2023 | Listed for sale | $349,900+93.8%$213/sqft |
Source: Owner Report a problem | ||
Public tax history
| Year | Property taxes | Tax assessment |
|---|---|---|
| 2024 | $1,402 +24.1% | $314,300 +50.7% |
| 2023 | $1,130 +20.7% | $208,600 +7.5% |
| 2022 | $936 +9.9% | $194,000 +21.3% |
Find assessor info on the county website
Neighborhood: 47143
Nearby schools
GreatSchools rating
- 4/10Silver Creek Elementary SchoolGrades: 2-5Distance: 3.5 mi
- 6/10Silver Creek Middle SchoolGrades: 6-8Distance: 3.5 mi
- 6/10Silver Creek High SchoolGrades: 9-12Distance: 3.3 mi
Get pre-qualified for a loan
At Zillow Home Loans, we can pre-qualify you in as little as 5 minutes with no impact to your credit score.An equal housing lender. NMLS #10287.
Sell with ease on Zillow
Get a Zillow Showcase℠ listing at no additional cost and you could sell for —faster.
$348,100
2% more+$6,962
With Zillow Showcase(estimated)$355,062
