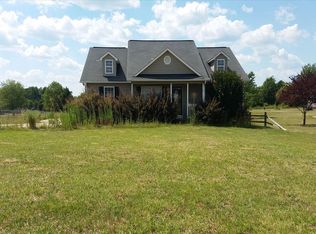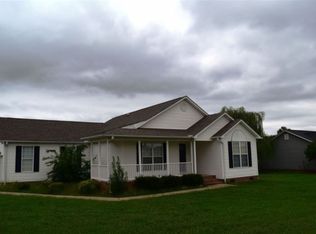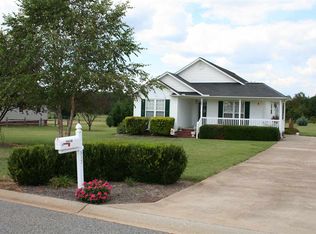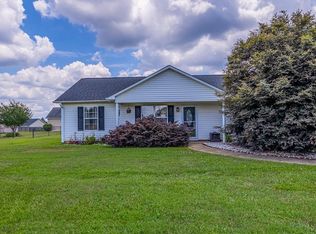Sold for $255,000 on 05/06/25
$255,000
509 White Rose Ln, Boiling Springs, SC 29316
3beds
1,316sqft
SingleFamily
Built in 2001
0.58 Acres Lot
$261,000 Zestimate®
$194/sqft
$1,674 Estimated rent
Home value
$261,000
$243,000 - $282,000
$1,674/mo
Zestimate® history
Loading...
Owner options
Explore your selling options
What's special
NO *HOA*
This home has ALL LVP flooring. It features a level fenced in back yard and attached garage! Enjoy the bright white kitchen with many gorgeous cabinets.
The master bedroom has a walk-in closet and full bathroom. The second and third bedroom have two closets each, and then two more in the hallway. The pantry is located in the Landry room for all the extras. The living room has a tall vaulted ceiling and large windows. It is truly beautiful to see the sunset from the comfort of the sofa.
In a nut shell, this house has lots of storage inside the house and in the garage. And the big yard for family and friends to enjoy a scrumptious barbecue. This home is a must see!
This home qualifies for:
USDA, FHA, VA, and Conventional loans.
Located in Boiling Springs, SC.
10 mins from shopping and restaurants.
The perfect house, in prime location!
Recently has had:
New HVAC, new windows & exterior doors, New roof installed 2019, New water heater, New dishwasher, New refrigerator, New paint, New trim, Nest thermostat, Nest smoke detectors.
Septic tank, public water, Duke power.
Dan.
864.216.9300
Facts & features
Interior
Bedrooms & bathrooms
- Bedrooms: 3
- Bathrooms: 2
- Full bathrooms: 2
Heating
- Forced air, Electric
Cooling
- Central
Appliances
- Included: Dishwasher, Dryer, Freezer, Garbage disposal, Microwave, Range / Oven, Refrigerator, Washer
Features
- Cable Available, Open Floor Plan, Dryer Connection, Split Bedroom Plan, Walk in Closet, Electric Garage Door, Fan - Ceiling, Attic Stairs-Disappearing, Ceilings-Cathedral/Raised, Countertops-Laminate
- Flooring: Linoleum / Vinyl
- Basement: None
Interior area
- Total interior livable area: 1,316 sqft
Property
Parking
- Parking features: Garage - Attached
Features
- Exterior features: Vinyl
Lot
- Size: 0.58 Acres
Details
- Parcel number: 2310001732
Construction
Type & style
- Home type: SingleFamily
Materials
- Foundation: Slab
- Roof: Composition
Condition
- Year built: 2001
Utilities & green energy
- Sewer: Septic Tank
Community & neighborhood
Location
- Region: Boiling Springs
Other
Other facts
- Class: RESIDENTIAL
- Approx Acreage Range: < 1
- Lot Description: Level, Some Trees, Cul-De-Sac, Fenced Yard
- Sale/Rent: For Sale
- APPLIANCES: Dishwasher, Dryer, Refrigerator, Washer, Range/Oven, Disposal
- COOLING SYSTEM: Central Forced
- EXTERIOR: Vinyl Siding
- FLOORS: Carpet, Laminate Flooring, Vinyl
- HEAT SYSTEM: Forced Warm Air
- INTERIOR FEATURES: Cable Available, Open Floor Plan, Dryer Connection, Split Bedroom Plan, Walk in Closet, Electric Garage Door, Fan - Ceiling, Attic Stairs-Disappearing, Ceilings-Cathedral/Raised, Countertops-Laminate
- ROOF: Composition Shingle
- STORAGE SPACE: Other/See Remarks, Attic
- STYLE: Traditional
- WATER: Public Water
- Annual HOA Fee Mandatory: Yes
- # of Stories: 1
- GARBAGE PICKUP: Private
- Garage/Carport: Attached, Garage
- SPECIALTY ROOMS: Main Fl Master Bedroom
- Approximate Age: 11-20
- HEATING FUEL TYPE: Electricity
- SEWER: Septic Tank
- EXTERIOR FEATURES: Fenced Yard
- COOLING FUEL: Electricity
- SqFt Range: 1200-1399
- MASTER BEDROOM FEATURES: Walk-in Closet, Bath - Full, Master on Main Level
- DRIVEWAY: Paved-Concrete
- Area: Boiling Springs
- School District: 2
- FOUNDATION: Slab
- AMENITIES: Pets Allowed
- HOA INCLUDES: Street Lights
- Section/Subdivision: Seay Ridge Farm
- Status: Contingent upon Financing
Price history
| Date | Event | Price |
|---|---|---|
| 5/6/2025 | Sold | $255,000-3.8%$194/sqft |
Source: Public Record | ||
| 4/6/2025 | Pending sale | $265,000$201/sqft |
Source: Owner | ||
| 11/4/2024 | Price change | $265,000-1.7%$201/sqft |
Source: Owner | ||
| 10/17/2024 | Listed for sale | $269,500+25.3%$205/sqft |
Source: Owner | ||
| 11/29/2021 | Sold | $215,000-1.3%$163/sqft |
Source: | ||
Public tax history
| Year | Property taxes | Tax assessment |
|---|---|---|
| 2025 | -- | $8,596 |
| 2024 | $1,379 +0.8% | $8,596 |
| 2023 | $1,368 | $8,596 -33.4% |
Find assessor info on the county website
Neighborhood: 29316
Nearby schools
GreatSchools rating
- 6/10Carlisle-Foster's Grove Elementary SchoolGrades: PK-5Distance: 2.4 mi
- 5/10Rainbow Lake Middle SchoolGrades: 6-8Distance: 2.5 mi
- 7/10Boiling Springs High SchoolGrades: 9-12Distance: 3.4 mi
Schools provided by the listing agent
- Elementary: 2-Carlisle
- Middle: 2-Boiling Springs
- High: 2-Boiling Springs
Source: The MLS. This data may not be complete. We recommend contacting the local school district to confirm school assignments for this home.
Get a cash offer in 3 minutes
Find out how much your home could sell for in as little as 3 minutes with a no-obligation cash offer.
Estimated market value
$261,000
Get a cash offer in 3 minutes
Find out how much your home could sell for in as little as 3 minutes with a no-obligation cash offer.
Estimated market value
$261,000



