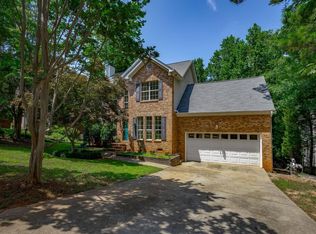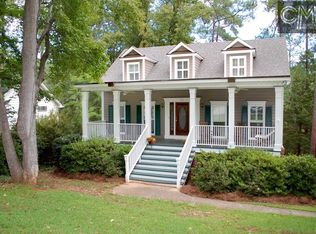Sold for $425,000 on 02/12/24
$425,000
509 Winding Way, Columbia, SC 29212
5beds
3,254sqft
SingleFamily
Built in 1997
0.58 Acres Lot
$444,900 Zestimate®
$131/sqft
$2,819 Estimated rent
Home value
$444,900
$423,000 - $467,000
$2,819/mo
Zestimate® history
Loading...
Owner options
Explore your selling options
What's special
Country Living just minutes from shopping, schools & Lake Murray! This All-Brick Waterfront home in Irmo, Cedar Grove neighborhood, on over half an acre, has all the charm for a move in ready home. Upon entering you will see beautiful hardwood floors & fresh paint throughout. Great Room has tons of natural light, hardwood floors, fireplace & access to waterfront balcony/deck. Eat-in Kitchen features beautiful custom cabinets w/lighting, solid surface counters w/bar & desk, stainless steel appliances, pantry w/coffee station, Keeping Room & Access to Sunroom overlooking water. Master Suite on main w/Water Views has built-ins w/vanities & great private bath featuring walk-in closet w/built-ins, dual vanity & walk-in shower w/bench. Main floor has 2 additional bedrooms, one has built-in desk for an office. Upstairs offers a 4th Bedroom w/private full bath. Spacious walkout Basement is perfect for entertaining & has Living Area w/projector hookups, built-ins for large TV, Full Bath, Bedroom #5 & a potential 6th Bedroom. Basement leads out to Fully Fenced Oasis Backyard w/multiple patios, Stone Gas Firepit, Pergola & Veranda w/sitting area & outdoor kitchen (bar, gas grill, kegerator w/tap, granite counters). Backyard provides low maintenance living w/mostly hardscaped stone overlooking private section of pond w/beautiful Wildlife views, private dock & arbor. Make this custom pearl yours TODAY! ** BONUS: Full House Central Vacuum System, New Roof 2016; Surround Sound
Facts & features
Interior
Bedrooms & bathrooms
- Bedrooms: 5
- Bathrooms: 4
- Full bathrooms: 4
- Main level bathrooms: 2
Heating
- Forced air, Electric
Cooling
- Central
Appliances
- Included: Dishwasher, Garbage disposal, Microwave, Range / Oven
- Laundry: In Basement, Electric, Heated Space
Features
- Ceiling Fan(s), Wet Bar, Wine Cellar, Central Vacuum, Recessed Lighting, Walk-In Closet(s), High Ceilings, Built-Ins, Built-in Features, Bookcases, Wired for Sound, Office, Sun Room, Media Room, Ceiling Fan, Exercise Room, Library, Entertainment Center, Floors-Hardwood, Molding, Bookcase, Bath-Shared, Tub-Shower, Closet-Private
- Flooring: Tile, Carpet, Hardwood
- Basement: Finished
- Attic: Pull Down Stairs, Storage, Attic Access
- Has fireplace: Yes
- Fireplace features: Outside, Gas Log-Propane
Interior area
- Total interior livable area: 3,254 sqft
Property
Parking
- Parking features: Garage - Attached
Features
- Patio & porch: Deck, Patio, Porch (not screened)
- Exterior features: Brick
- Fencing: Full, Rear Only Aluminum
- Waterfront features: Common Pond, Waterfront Community
- Frontage length: 84
Lot
- Size: 0.58 Acres
- Features: Cul-de-Sac, Sprinkler
Details
- Parcel number: 00275801018
- Other equipment: Intercom
Construction
Type & style
- Home type: SingleFamily
- Architectural style: Traditional
Condition
- Year built: 1997
Utilities & green energy
- Sewer: Public Sewer
- Water: Public
- Utilities for property: Electricity Connected
Community & neighborhood
Security
- Security features: Smoke Detector(s), Security System Owned
Location
- Region: Columbia
HOA & financial
HOA
- Has HOA: Yes
- HOA fee: $4 monthly
- Services included: Common Area Maintenance
Other
Other facts
- Sewer: Public Sewer
- WaterSource: Public
- Flooring: Carpet, Tile, Hardwood
- RoadSurfaceType: Paved
- Appliances: Dishwasher, Disposal, Free-Standing Range, Microwave Above Stove, Smooth Surface
- FireplaceYN: true
- InteriorFeatures: Ceiling Fan(s), Wet Bar, Wine Cellar, Central Vacuum, Recessed Lighting, Walk-In Closet(s), High Ceilings, Built-Ins, Built-in Features, Bookcases, Wired for Sound, Office, Sun Room, Media Room, Ceiling Fan, Exercise Room, Library, Entertainment Center, Floors-Hardwood, Molding, Bookcase, Bath-Shared, Tub-Shower, Closet-Private
- GarageYN: true
- AttachedGarageYN: true
- HeatingYN: true
- PatioAndPorchFeatures: Deck, Patio, Porch (not screened)
- Utilities: Electricity Connected
- CoolingYN: true
- FoundationDetails: Slab
- ExteriorFeatures: Outdoor Grill, Dock, Balcony, Landscape Lighting, Gutters - Full
- FireplacesTotal: 1
- WaterfrontYN: true
- ArchitecturalStyle: Traditional
- LotFeatures: Cul-de-Sac, Sprinkler
- FrontageLength: 84
- HomeWarrantyYN: True
- MainLevelBathrooms: 2
- Cooling: Central Air
- AssociationFeeIncludes: Common Area Maintenance
- OtherEquipment: Intercom
- Heating: Central, Fireplace(s)
- SecurityFeatures: Smoke Detector(s), Security System Owned
- FireplaceFeatures: Outside, Gas Log-Propane
- Fencing: Full, Rear Only Aluminum
- ParkingFeatures: Garage Door Opener, Garage Attached, Main
- Attic: Pull Down Stairs, Storage, Attic Access
- LaundryFeatures: In Basement, Electric, Heated Space
- RoomBedroom4Level: Second
- RoomMasterBedroomFeatures: Ceiling Fan(s), Walk-In Closet(s), Built-in Features, High Ceilings, Double Vanity, Bath-Private, Separate Shower, Closet-Private, Separate Water Closet, Floors-Hardwood
- RoomKitchenFeatures: Pantry, Recessed Lighting, Eat-in Kitchen, Nook, Floors-Hardwood, Bar, Cabinets-Painted, Counter Tops-Solid Surfac
- RoomBedroom2Features: Ceiling Fan(s), High Ceilings, Bath-Shared, Tub-Shower, Closet-Private, Floors-Hardwood
- RoomBedroom3Features: Ceiling Fan(s), Built-in Features, High Ceilings, Bath-Shared, Closet-Private, Floors-Hardwood, Tub-Shower
- RoomBedroom4Features: Ceiling Fan(s), Built-in Features, Bath-Private, Separate Shower, FROG (Requires Closet), Closet-Private
- RoomLivingRoomLevel: Basement
- RoomBedroom2Level: Main
- RoomBedroom3Level: Main
- RoomDiningRoomLevel: Main
- RoomKitchenLevel: Main
- RoomBedroom5Level: Basement
- RoomMasterBedroomLevel: Main
- RoomDiningRoomFeatures: High Ceilings, Area, Floors-Hardwood, Molding
- RoomBedroom5Features: Ceiling Fan(s), Bath-Shared, Tub-Shower, Closet-Private, Floors-Hardwood, Built-in Features, His and Hers Closets
- Basement: Yes
- CommunityFeatures: Waterfront Community
- WaterfrontFeatures: Common Pond, Waterfront Community
- ConstructionMaterials: Brick-All Sides-AbvFound
- RoomLivingRoomFeatures: Floors-Hardwood, Molding, Books, Entertainment Center, Ceiling Fan, Recessed Lights, Wetbar
- AssociationPhone: 803-309-2728
- CoListAgentEmail: katsrachel@yahoo.com
- MlsStatus: Active
- Road surface type: Paved
Price history
| Date | Event | Price |
|---|---|---|
| 2/12/2024 | Sold | $425,000-5.6%$131/sqft |
Source: Public Record | ||
| 1/8/2024 | Pending sale | $450,000$138/sqft |
Source: | ||
| 1/3/2024 | Price change | $450,000-5.1%$138/sqft |
Source: | ||
| 12/10/2023 | Price change | $474,000-3.3%$146/sqft |
Source: | ||
| 11/27/2023 | Price change | $490,000-2%$151/sqft |
Source: | ||
Public tax history
| Year | Property taxes | Tax assessment |
|---|---|---|
| 2023 | $1,924 -2.4% | $12,596 |
| 2022 | $1,971 +1.4% | $12,596 |
| 2021 | $1,944 | $12,596 +35.3% |
Find assessor info on the county website
Neighborhood: 29212
Nearby schools
GreatSchools rating
- 3/10Crossroads Middle SchoolGrades: 6Distance: 0.5 mi
- 4/10Irmo High SchoolGrades: 9-12Distance: 0.9 mi
- 4/10Irmo Middle SchoolGrades: 6-8Distance: 0.5 mi
Schools provided by the listing agent
- Elementary: Nursery Road
- Middle: Irmo
- High: Irmo
- District: Lexington/Richland Five
Source: The MLS. This data may not be complete. We recommend contacting the local school district to confirm school assignments for this home.
Get a cash offer in 3 minutes
Find out how much your home could sell for in as little as 3 minutes with a no-obligation cash offer.
Estimated market value
$444,900
Get a cash offer in 3 minutes
Find out how much your home could sell for in as little as 3 minutes with a no-obligation cash offer.
Estimated market value
$444,900

