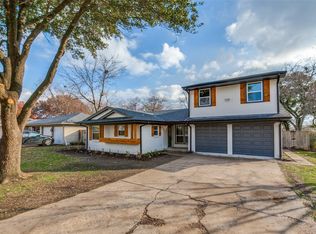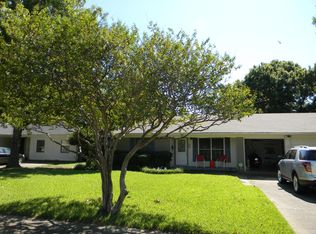Sold on 11/18/25
Price Unknown
509 Worcester Way, Richardson, TX 75080
3beds
1,240sqft
Single Family Residence
Built in 1960
8,494.2 Square Feet Lot
$325,000 Zestimate®
$--/sqft
$2,407 Estimated rent
Home value
$325,000
$302,000 - $351,000
$2,407/mo
Zestimate® history
Loading...
Owner options
Explore your selling options
What's special
Extensively modernized house with virtually everything upgraded, from floors to baths, to kitchen, to windows, to doors, to lighting, including a recent roof replacement. The cast iron sewer pipes replaced with PVC. Foundation piers installed along the south edge of the house. Enjoy comfortable living in a green, mature neighborhood of Richardson, feeding to exemplary J.J.Pierce Senior High School, minutes to the UTD campus and to nearest DART station.
Zillow last checked: 8 hours ago
Listing updated: November 18, 2025 at 01:38pm
Listed by:
Piotr Zapendowski 0696864 214-908-4969,
C21 Fine Homes Judge Fite 214-498-5053
Bought with:
Gabriel Ho
EXP REALTY
Source: NTREIS,MLS#: 20978564
Facts & features
Interior
Bedrooms & bathrooms
- Bedrooms: 3
- Bathrooms: 2
- Full bathrooms: 2
Primary bedroom
- Features: Ceiling Fan(s), En Suite Bathroom
- Level: First
- Dimensions: 11 x 10
Bedroom
- Features: Ceiling Fan(s)
- Level: First
- Dimensions: 11 x 10
Bedroom
- Features: Ceiling Fan(s)
- Level: First
- Dimensions: 11 x 10
Dining room
- Level: First
- Dimensions: 10 x 7
Other
- Features: En Suite Bathroom, Granite Counters
- Level: First
- Dimensions: 7 x 4
Other
- Features: Dual Sinks, Granite Counters
- Level: First
- Dimensions: 7 x 7
Kitchen
- Features: Built-in Features, Eat-in Kitchen, Granite Counters
- Level: First
- Dimensions: 16 x 7
Living room
- Level: First
- Dimensions: 16 x 12
Utility room
- Features: Built-in Features
- Level: First
- Dimensions: 9 x 4
Heating
- Central, Natural Gas
Cooling
- Central Air, Ceiling Fan(s), Electric
Appliances
- Included: Some Gas Appliances, Built-In Gas Range, Dishwasher, Disposal, Gas Oven, Gas Range, Gas Water Heater, Microwave, Plumbed For Gas, Water Purifier
- Laundry: Washer Hookup, Electric Dryer Hookup, Gas Dryer Hookup, Laundry in Utility Room, In Garage
Features
- Double Vanity, Eat-in Kitchen, Granite Counters, Pantry, Cable TV
- Flooring: Carpet, Combination, Laminate
- Has basement: No
- Has fireplace: No
Interior area
- Total interior livable area: 1,240 sqft
Property
Parking
- Total spaces: 2
- Parking features: Alley Access, Concrete, Covered, Door-Multi, Driveway, Garage Faces Front, Garage, Garage Door Opener, Inside Entrance, Lighted, On Site
- Attached garage spaces: 2
- Has uncovered spaces: Yes
Accessibility
- Accessibility features: Accessible Full Bath, Accessible Bedroom, Accessible Kitchen, Accessible Hallway(s)
Features
- Levels: One
- Stories: 1
- Patio & porch: Rear Porch, Deck, Patio
- Pool features: None, Community
- Fencing: Back Yard,Fenced,Gate,Wood
Lot
- Size: 8,494 sqft
- Features: Level, Subdivision
- Residential vegetation: Cleared, Grassed
Details
- Parcel number: 42117500030220000
Construction
Type & style
- Home type: SingleFamily
- Architectural style: Traditional,Detached
- Property subtype: Single Family Residence
Materials
- Brick
- Foundation: Slab
- Roof: Composition,Shingle
Condition
- Year built: 1960
Utilities & green energy
- Sewer: Public Sewer
- Water: Public
- Utilities for property: Electricity Connected, Natural Gas Available, Overhead Utilities, Phone Available, Sewer Available, Separate Meters, Underground Utilities, Water Available, Cable Available
Green energy
- Energy efficient items: Appliances, Doors, Insulation, Thermostat, Water Heater, Windows
- Construction elements: Recyclable Materials
Community & neighborhood
Community
- Community features: Fitness Center, Playground, Park, Pool, Restaurant, Sidewalks, Curbs
Location
- Region: Richardson
- Subdivision: Northrich West Add Sec 02
Other
Other facts
- Listing terms: Cash,Conventional,FHA,VA Loan
Price history
| Date | Event | Price |
|---|---|---|
| 11/18/2025 | Sold | -- |
Source: NTREIS #20978564 | ||
| 10/22/2025 | Pending sale | $349,000$281/sqft |
Source: NTREIS #20978564 | ||
| 9/15/2025 | Listed for sale | $349,000+9.4%$281/sqft |
Source: NTREIS #20978564 | ||
| 9/7/2025 | Listing removed | $319,000$257/sqft |
Source: NTREIS #20978564 | ||
| 8/21/2025 | Price change | $319,000-3%$257/sqft |
Source: NTREIS #20978564 | ||
Public tax history
| Year | Property taxes | Tax assessment |
|---|---|---|
| 2024 | $1,712 | $312,910 |
Find assessor info on the county website
Neighborhood: Northrich
Nearby schools
GreatSchools rating
- 6/10Northrich Elementary SchoolGrades: PK-6Distance: 0.3 mi
- 6/10Richardson North Junior High SchoolGrades: 7-8Distance: 0.4 mi
- 6/10Pearce High SchoolGrades: 9-12Distance: 1.9 mi
Schools provided by the listing agent
- Elementary: Northrich
- High: Pearce
- District: Richardson ISD
Source: NTREIS. This data may not be complete. We recommend contacting the local school district to confirm school assignments for this home.
Get a cash offer in 3 minutes
Find out how much your home could sell for in as little as 3 minutes with a no-obligation cash offer.
Estimated market value
$325,000
Get a cash offer in 3 minutes
Find out how much your home could sell for in as little as 3 minutes with a no-obligation cash offer.
Estimated market value
$325,000

