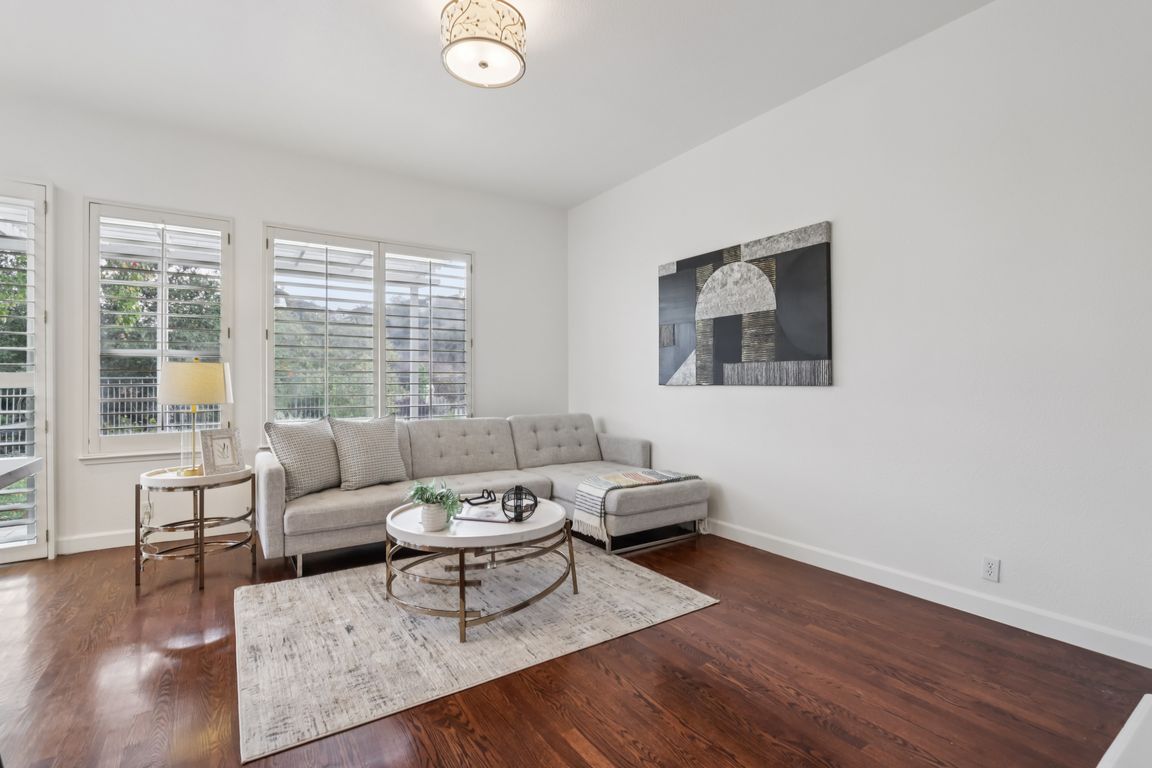Open: Sun 1pm-5pm

For sale
$2,798,000
4beds
2,827sqft
5090 Birkdale Way, San Jose, CA 95138
4beds
2,827sqft
Single family residence
Built in 1993
6,914 sqft
3 Attached garage spaces
$990 price/sqft
$205 monthly HOA fee
What's special
Full en-suite bathUnparalleled privacy and tranquilityFamily roomSmart toiletsBright and airy homeWalk-in closetSoaring vaulted ceilings
Nestled in the prestigious gated community of Silver Creek Valley Country Club, this bright and airy home offers unparalleled privacy and tranquility, with no neighbors in front, behind, or on one side. Step inside to soaring vaulted ceilings and abundant windows that seamlessly bring the outdoors in, you'll find that this ...
- 2 days |
- 1,025 |
- 33 |
Source: MLSListings Inc,MLS#: ML82027532
Travel times
Family Room
Kitchen
Primary Bedroom
Zillow last checked: 8 hours ago
Listing updated: November 14, 2025 at 04:21pm
Listed by:
Freda Wang 02038976 408-595-2485,
Intero Real Estate Services 408-574-5000
Source: MLSListings Inc,MLS#: ML82027532
Facts & features
Interior
Bedrooms & bathrooms
- Bedrooms: 4
- Bathrooms: 3
- Full bathrooms: 3
Rooms
- Room types: Great Room, Laundry, Loft, Office, Utility Room
Bedroom
- Features: GroundFloorBedroom, WalkinCloset, PrimaryBedroomonGroundFloor, BedroomonGroundFloor2plus
Bathroom
- Features: DoubleSinks, PrimaryStallShowers, PrimaryTubwJets, Stone, FullonGroundFloor, OversizedTub
Dining room
- Features: BreakfastNook
Family room
- Features: KitchenFamilyRoomCombo, SeparateFamilyRoom
Kitchen
- Features: _220VoltOutlet, Countertop_Granite, ExhaustFan
Heating
- Central Forced Air, Central Forced Air Gas, Fireplace(s), Gas
Cooling
- Ceiling Fan(s), Central Air, Zoned
Appliances
- Included: Gas Cooktop, Dishwasher, Exhaust Fan, Disposal, Range Hood, Microwave, Double Oven, Electric Oven, Self Cleaning Oven, Trash Compactor, Washer/Dryer
- Laundry: Tub/Sink, Inside, In Utility Room
Features
- High Ceilings, Vaulted Ceiling(s), Walk-In Closet(s)
- Flooring: Hardwood, Marble, Travertine
- Number of fireplaces: 2
- Fireplace features: Family Room, Gas, Gas Starter, Living Room
Interior area
- Total structure area: 2,827
- Total interior livable area: 2,827 sqft
Video & virtual tour
Property
Parking
- Total spaces: 3
- Parking features: Attached
- Attached garage spaces: 3
Features
- Stories: 2
- Patio & porch: Balcony/Patio, Deck
- Exterior features: Back Yard, Fenced
- Fencing: Back Yard,Other,Wood
- Has view: Yes
- View description: Hills
Lot
- Size: 6,914 Square Feet
- Features: Mostly Level
Details
- Parcel number: 67925052
- Zoning: A-PD
- Special conditions: Standard
Construction
Type & style
- Home type: SingleFamily
- Architectural style: Mediterranean
- Property subtype: Single Family Residence
Materials
- Foundation: Crawl Space
- Roof: Tile
Condition
- New construction: No
- Year built: 1993
Utilities & green energy
- Gas: PublicUtilities
- Sewer: Public Sewer
- Water: Public
- Utilities for property: Public Utilities, Water Public, Solar
Community & HOA
HOA
- Has HOA: Yes
- Amenities included: Community Security Gate
- HOA fee: $205 monthly
Location
- Region: San Jose
Financial & listing details
- Price per square foot: $990/sqft
- Tax assessed value: $2,334,657
- Annual tax amount: $32,105
- Date on market: 11/13/2025
- Listing agreement: ExclusiveRightToSell