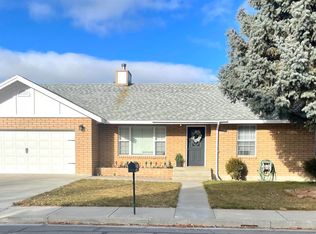Closed
$450,000
5090 Offenhauser Dr, Winnemucca, NV 89445
5beds
2,196sqft
Single Family Residence
Built in 1982
0.34 Acres Lot
$449,900 Zestimate®
$205/sqft
$2,970 Estimated rent
Home value
$449,900
Estimated sales range
Not available
$2,970/mo
Zestimate® history
Loading...
Owner options
Explore your selling options
What's special
A Unique Layout in a Preferred Neighborhood. This one-of-a-kind home offers all main living areas upstairs. Downstairs, you'll find a spacious bonus room perfect as a game room, hangout space, or even a second family room along with a half of bathroom and a smaller room ideal for an office, den or even a 5th bedroom if desired. Upstairs features a generously sized family room, kitchen, laundry area, three bedrooms, and two full bathrooms. Engineered hardwood flooring runs through the main walkways, while the bedrooms are carpeted. The beautifully landscaped yard includes a mature lawn, a variety of trees (including fruit trees), flowering plants, berries, and grapevines-all on an automatic watering system. except for the trees in the far back. Relax under the charming arbor and enjoy the private, peaceful, pet and kid friendly back yard.
Zillow last checked: 8 hours ago
Listing updated: November 25, 2025 at 02:06pm
Listed by:
Esther Martinez-Mendoza S.0067947 775-304-3404,
Century 21 Sonoma Realty
Bought with:
Stef Lyons, s.0203731
Century 21 Sonoma Realty
Source: NNRMLS,MLS#: 250051892
Facts & features
Interior
Bedrooms & bathrooms
- Bedrooms: 5
- Bathrooms: 3
- Full bathrooms: 2
- 1/2 bathrooms: 1
Heating
- Forced Air
Cooling
- Evaporative Cooling
Appliances
- Included: Dishwasher, Disposal, Dryer, Electric Oven, Electric Range, Microwave, Refrigerator
- Laundry: In Hall
Features
- Ceiling Fan(s), Entrance Foyer, Vaulted Ceiling(s)
- Flooring: Wood
- Windows: Double Pane Windows
- Has basement: No
- Has fireplace: No
- Common walls with other units/homes: No Common Walls
Interior area
- Total structure area: 2,196
- Total interior livable area: 2,196 sqft
Property
Parking
- Total spaces: 6
- Parking features: Additional Parking, Attached, Garage
- Attached garage spaces: 2
Features
- Levels: Two
- Stories: 2
- Exterior features: Awning(s)
- Fencing: Back Yard
- Has view: Yes
- View description: Mountain(s)
Lot
- Size: 0.34 Acres
- Features: Landscaped, Sprinklers In Front, Sprinklers In Rear
Details
- Parcel number: 16045310
- Zoning: E
Construction
Type & style
- Home type: SingleFamily
- Property subtype: Single Family Residence
Materials
- Stucco
- Foundation: Full Perimeter
- Roof: Composition,Pitched
Condition
- New construction: No
- Year built: 1982
Utilities & green energy
- Sewer: Public Sewer
- Water: Public
- Utilities for property: Electricity Available, Natural Gas Available, Sewer Available, Sewer Connected, Water Connected
Community & neighborhood
Location
- Region: Winnemucca
- Subdivision: Water Cyn Est Unit 1
Other
Other facts
- Listing terms: 1031 Exchange,Cash,Conventional,FHA,USDA Loan,VA Loan
Price history
| Date | Event | Price |
|---|---|---|
| 11/21/2025 | Sold | $450,000-1.1%$205/sqft |
Source: | ||
| 10/22/2025 | Contingent | $455,000$207/sqft |
Source: | ||
| 10/2/2025 | Price change | $455,000-4.2%$207/sqft |
Source: | ||
| 6/21/2025 | Listed for sale | $475,000$216/sqft |
Source: | ||
Public tax history
| Year | Property taxes | Tax assessment |
|---|---|---|
| 2025 | $1,929 +2.8% | $63,357 -1% |
| 2024 | $1,876 +2.8% | $63,983 +3.4% |
| 2023 | $1,824 +2.8% | $61,906 +10.1% |
Find assessor info on the county website
Neighborhood: 89445
Nearby schools
GreatSchools rating
- 6/10French Ford Middle SchoolGrades: 5-6Distance: 0.6 mi
- 8/10Winnemucca Junior High SchoolGrades: 7-8Distance: 1.4 mi
- 6/10Albert M Lowry High SchoolGrades: 9-12Distance: 0.9 mi
Schools provided by the listing agent
- Elementary: Sonoma Heights Elementary
- Middle: French Ford Middle School
- High: Albert Lowry High School
Source: NNRMLS. This data may not be complete. We recommend contacting the local school district to confirm school assignments for this home.

Get pre-qualified for a loan
At Zillow Home Loans, we can pre-qualify you in as little as 5 minutes with no impact to your credit score.An equal housing lender. NMLS #10287.
Sell for more on Zillow
Get a free Zillow Showcase℠ listing and you could sell for .
$449,900
2% more+ $8,998
With Zillow Showcase(estimated)
$458,898